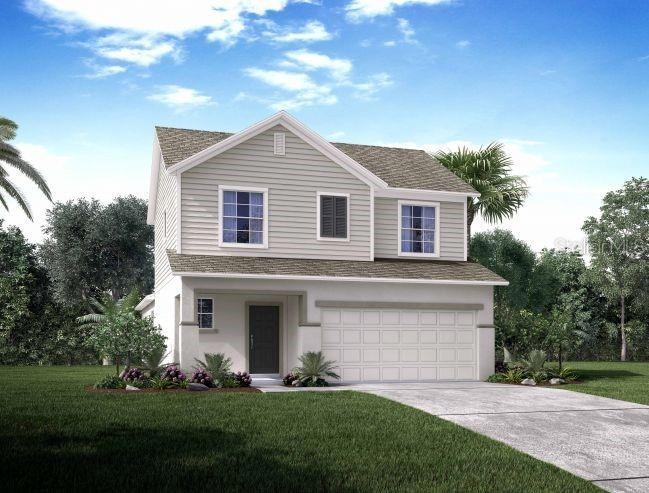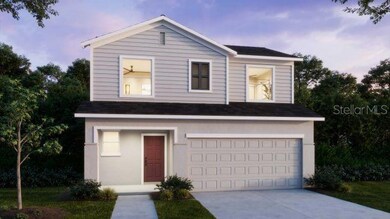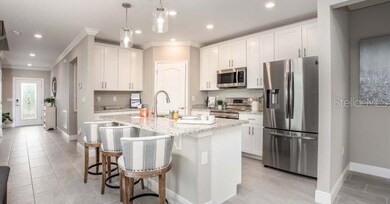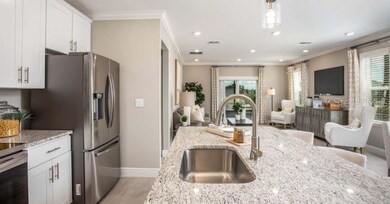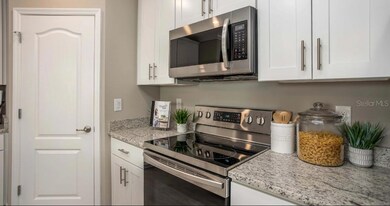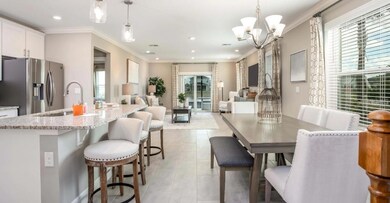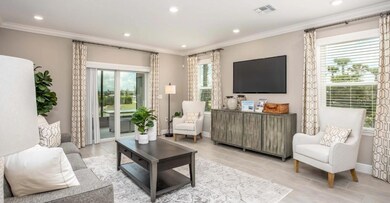5587 Maddie Dr Haines City, FL 33844
Estimated payment $2,227/month
Highlights
- Under Construction
- Florida Architecture
- Loft
- Open Floorplan
- Main Floor Primary Bedroom
- Great Room
About This Home
Under Construction. Welcome to The Lexington, a stunning two-story home from our Heritage series, located in the desirable community of Hammock Reserve. This exceptional neighborhood is nestled alongside a natural preserve with Lake Lowery right in front, offering breathtaking surroundings with no back neighbors for added privacy. Residents enjoy access to scenic nature trails, a resort-style pool, playgrounds, and dog parks just steps away. The first-floor primary suite provides ultimate privacy and relaxation, featuring a spacious walk-in closet and an en-suite bath with dual vanities and a luxurious soaking tub. Step inside to discover an open-concept layout, with a chef’s kitchen featuring 42” Shaker cabinets, quartz countertops, and a premium 27 cu. ft. stainless steel French door refrigerator. The space flows seamlessly into the living and dining areas, perfect for both relaxation and entertaining. Conveniently located just off the two-car garage, the laundry/mudroom includes a washer and dryer, offering practicality and easy access to the home’s main living areas. A luxurious metal railing leads you upstairs, to a spacious loft and three additional bedrooms, offering ample space for family, guests, games, or office space. Cordless blinds and ceramic tile flooring throughout the main areas add elegance and practicality to the home. This smart home includes 5 Plug-n-Play Deako Smart Switches, a Ring Video Camera Doorbell, a Honeywell Smart Thermostat, and a Kwikset Keyless Entry Smart Door Lock, offering both convenience and security. With a landscaped yard with an irrigation system and a full builder warranty, The Lexington is built for long-term value. The home also benefits from a low HOA fee, which includes fiber internet for added convenience. Schedule your tour today and see for yourself why this is the perfect place to call home.
Listing Agent
NEW HOME STAR FLORIDA LLC Brokerage Phone: 407-803-4083 License #692546 Listed on: 10/27/2025
Home Details
Home Type
- Single Family
Est. Annual Taxes
- $3,650
Year Built
- Built in 2025 | Under Construction
Lot Details
- 4,400 Sq Ft Lot
- North Facing Home
- Landscaped
- Level Lot
- Irrigation Equipment
HOA Fees
- $49 Monthly HOA Fees
Parking
- 2 Car Attached Garage
- Driveway
Home Design
- Home is estimated to be completed on 12/28/25
- Florida Architecture
- Bi-Level Home
- Slab Foundation
- Frame Construction
- Shingle Roof
- Cement Siding
- Block Exterior
- Stucco
Interior Spaces
- 2,072 Sq Ft Home
- Open Floorplan
- ENERGY STAR Qualified Windows with Low Emissivity
- Insulated Windows
- Mud Room
- Great Room
- Dining Room
- Loft
Kitchen
- Eat-In Kitchen
- Breakfast Bar
- Walk-In Pantry
- Range
- Microwave
- Dishwasher
- Stone Countertops
- Disposal
Flooring
- Carpet
- Concrete
- Ceramic Tile
Bedrooms and Bathrooms
- 4 Bedrooms
- Primary Bedroom on Main
- Walk-In Closet
- Soaking Tub
Laundry
- Laundry Room
- Dryer
- Washer
Home Security
- Smart Home
- Storm Windows
- Fire and Smoke Detector
Outdoor Features
- Front Porch
Schools
- Horizons Elementary School
- Boone Middle School
- Haines City Senior High School
Utilities
- Central Heating and Cooling System
- Thermostat
- Electric Water Heater
- Cable TV Available
Listing and Financial Details
- Visit Down Payment Resource Website
- Legal Lot and Block 73 / 1
- Assessor Parcel Number 26-27-24-489504-001730
- $2,333 per year additional tax assessments
Community Details
Overview
- Association fees include cable TV, pool, internet
- C/O Maronda Homes Association, Phone Number (407) 305-4317
- Built by Maronda Homes
- Hammock Reserve Ph 3 Subdivision, Lexington A Floorplan
Recreation
- Community Playground
- Community Pool
- Dog Park
- Trails
Map
Home Values in the Area
Average Home Value in this Area
Tax History
| Year | Tax Paid | Tax Assessment Tax Assessment Total Assessment is a certain percentage of the fair market value that is determined by local assessors to be the total taxable value of land and additions on the property. | Land | Improvement |
|---|---|---|---|---|
| 2025 | $3,650 | $56,000 | $56,000 | -- |
| 2024 | -- | $56,000 | $56,000 | -- |
| 2023 | -- | $55,000 | $55,000 | -- |
Property History
| Date | Event | Price | List to Sale | Price per Sq Ft |
|---|---|---|---|---|
| 10/28/2025 10/28/25 | Price Changed | $354,990 | -1.4% | $171 / Sq Ft |
| 08/01/2025 08/01/25 | For Sale | $359,990 | -- | $174 / Sq Ft |
Purchase History
| Date | Type | Sale Price | Title Company |
|---|---|---|---|
| Special Warranty Deed | $72,463 | Steel City Title | |
| Special Warranty Deed | $72,463 | Steel City Title |
Source: Stellar MLS
MLS Number: O6355821
APN: 26-27-24-489504-001730
- 5599 Maddie Dr
- 5563 Maddie Dr
- ENSLEY Plan at Hammock Reserve - Tradewinds
- LAKESIDE Plan at Hammock Reserve - Tradewinds
- HAYDEN Plan at Hammock Reserve - Tradewinds
- ARIA Plan at Hammock Reserve - Tradewinds
- CALI Plan at Hammock Reserve - Tradewinds
- 5543 Maddie Dr
- 5539 Maddie Dr
- The Glendale Plan at Hammock Reserve
- The Springfield Plan at Hammock Reserve
- The Ventura Plan at Hammock Reserve
- 5535 Maddie Dr
- The Lancaster Plan at Hammock Reserve
- 2666 Trinidad Rd
- 3000 U S Highway 17-92 W Unit 295
- 3000 U S Highway 17-92 W Unit 201
- 3000 U S Highway 17-92 W
- 3000 U S Highway 17-92 W Unit 299
- 3000 U S Highway 17-92 W Unit 255 King Sago
- 5816 Ballast St
- 3314 Aruba Way
- 2598 Trinidad Rd
- 3046 Tobago Dr
- 3353 Aruba Way
- 956 Chanler Dr
- 981 Chanler Dr
- 4613 Bernard Blvd
- 4022 Alissa Ln
- 4014 Alissa Ln
- 3802 Whitney Way
- 110 Winchester Ln
- 107 Richmar Ave
- 540 S Andrea Cir
- 3033 Cassidy Ln
- 429 N Andrea Cir
- 744 Simone Ct
- 725 Simone Ct Unit B
- 741 Simone Ct Unit 2
- 1058 Caitlin Loop
