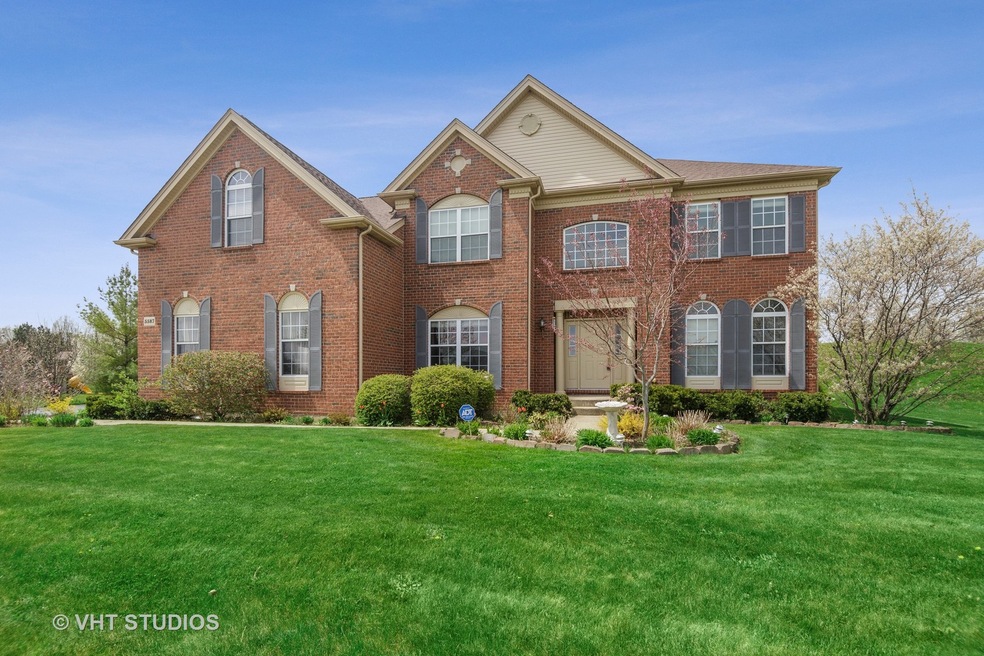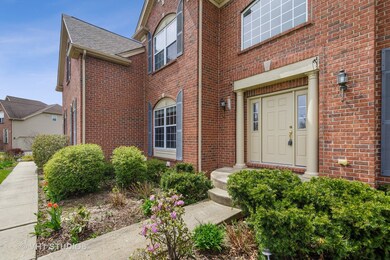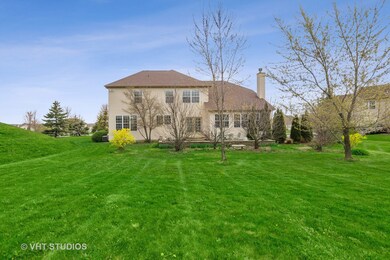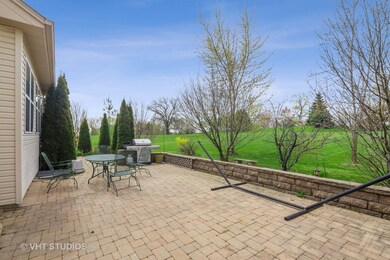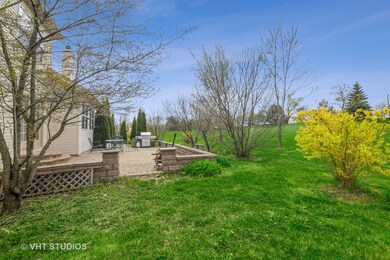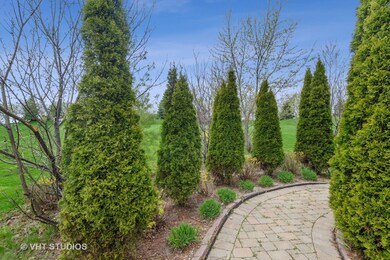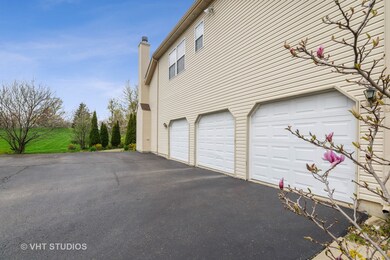
5587 Notting Hill Rd Gurnee, IL 60031
Highlights
- Landscaped Professionally
- Mature Trees
- Georgian Architecture
- Woodland Elementary School Rated A-
- Vaulted Ceiling
- Wood Flooring
About This Home
As of May 2025Remarkable Value! Newly renovated luxury estate home in The Estates at Churchill Hunt. Developed by Toll Brothers, America's luxury home builder offers supreme craftsmanship, layout and design. This exquisite brick front Georgian style home sits on almost an acre lot, beautiful lighted tree lined streets. Open concept lifestyle boosts freshly painted sun filled home, every room is filled with natural light. Two-story great room features a relaxing fireplace and gleaming new oak wood floors! Deluxe kitchen equipped with brand new built-in high-end stainless-steel appliances, gorgeous granite countertops and breakfast island. Large eat-in kitchen steps out to a big and fabulous paver terrace surrounded by lush greenery is ideal for grill outdoor, firepit, hammock, outdoor entertainment etc. Magnificent two-story foyer welcomes you to the delightful living room and dining room combo. Elegant bridal staircase leads you to bedrooms and loft over foyer and great room, a second set of stairs to upper level directly from the great room. Master suite features a huge sitting room and enormous his and her walk-in closets. Deluxe spa inspired EnSite filled with sun light from a skylight and windows. Linen closet, two vanities, jet tub and separate shower. Junior suite has a large walk-in closet and an EnSite! 3rd & 4th bedrooms accent vaulted ceilings, large closets and full-size Jack & Jill bathroom! Gorgeous front and back yards beautifully landscaped on almost an acre lot! A Full unfinished basement opens for many opportunities. Desirable 1st floor office and laundry room. 3 car side load attached garage. Sought after subdivision, location and top rank Warren Township High School. Move-in today!
Last Agent to Sell the Property
Baird & Warner License #475163829 Listed on: 02/29/2020

Last Buyer's Agent
Laura Wittwer
Keller Williams North Shore West License #47517033
Home Details
Home Type
- Single Family
Est. Annual Taxes
- $16,762
Year Built | Renovated
- 2005 | 2020
Lot Details
- Landscaped Professionally
- Mature Trees
HOA Fees
- $78 per month
Parking
- Attached Garage
- Parking Available
- Garage Door Opener
- Driveway
- Parking Included in Price
- Garage Is Owned
Home Design
- Georgian Architecture
- Brick Exterior Construction
- Asphalt Shingled Roof
Interior Spaces
- Vaulted Ceiling
- Skylights
- Gas Log Fireplace
- Entrance Foyer
- Sitting Room
- Dining Area
- Home Office
- Wood Flooring
- Unfinished Basement
- Basement Fills Entire Space Under The House
Kitchen
- Breakfast Bar
- Walk-In Pantry
- Built-In Oven
- Cooktop
- Microwave
- Dishwasher
- Stainless Steel Appliances
- Kitchen Island
- Disposal
Bedrooms and Bathrooms
- Walk-In Closet
- Primary Bathroom is a Full Bathroom
- Dual Sinks
- Whirlpool Bathtub
- Separate Shower
Laundry
- Laundry on main level
- Dryer
- Washer
Outdoor Features
- Brick Porch or Patio
- Fire Pit
- Outdoor Grill
Utilities
- Forced Air Zoned Cooling and Heating System
- Heating System Uses Gas
Listing and Financial Details
- Homeowner Tax Exemptions
- $1,000 Seller Concession
Ownership History
Purchase Details
Home Financials for this Owner
Home Financials are based on the most recent Mortgage that was taken out on this home.Purchase Details
Home Financials for this Owner
Home Financials are based on the most recent Mortgage that was taken out on this home.Purchase Details
Home Financials for this Owner
Home Financials are based on the most recent Mortgage that was taken out on this home.Similar Homes in Gurnee, IL
Home Values in the Area
Average Home Value in this Area
Purchase History
| Date | Type | Sale Price | Title Company |
|---|---|---|---|
| Warranty Deed | $625,000 | First American Title | |
| Warranty Deed | $390,000 | Baird & Warner Ttl Svcs Inc | |
| Warranty Deed | $551,000 | Chicago Title |
Mortgage History
| Date | Status | Loan Amount | Loan Type |
|---|---|---|---|
| Open | $625,000 | New Conventional | |
| Previous Owner | $370,500 | New Conventional | |
| Previous Owner | $274,000 | New Conventional | |
| Previous Owner | $60,000 | Credit Line Revolving | |
| Previous Owner | $340,000 | Purchase Money Mortgage |
Property History
| Date | Event | Price | Change | Sq Ft Price |
|---|---|---|---|---|
| 05/30/2025 05/30/25 | Sold | $625,000 | +0.8% | $183 / Sq Ft |
| 03/09/2025 03/09/25 | Pending | -- | -- | -- |
| 03/03/2025 03/03/25 | For Sale | $619,900 | +58.9% | $181 / Sq Ft |
| 09/30/2020 09/30/20 | Sold | $390,000 | -3.7% | $114 / Sq Ft |
| 08/28/2020 08/28/20 | Pending | -- | -- | -- |
| 08/28/2020 08/28/20 | For Sale | $405,000 | +3.8% | $118 / Sq Ft |
| 08/27/2020 08/27/20 | Off Market | $390,000 | -- | -- |
| 07/27/2020 07/27/20 | Price Changed | $405,000 | -3.6% | $118 / Sq Ft |
| 07/14/2020 07/14/20 | Price Changed | $420,000 | -3.4% | $123 / Sq Ft |
| 06/17/2020 06/17/20 | Price Changed | $435,000 | -3.3% | $127 / Sq Ft |
| 05/10/2020 05/10/20 | Price Changed | $450,000 | -5.3% | $132 / Sq Ft |
| 02/29/2020 02/29/20 | For Sale | $475,000 | -- | $139 / Sq Ft |
Tax History Compared to Growth
Tax History
| Year | Tax Paid | Tax Assessment Tax Assessment Total Assessment is a certain percentage of the fair market value that is determined by local assessors to be the total taxable value of land and additions on the property. | Land | Improvement |
|---|---|---|---|---|
| 2024 | $16,762 | $189,417 | $31,968 | $157,449 |
| 2023 | $16,762 | $175,859 | $29,680 | $146,179 |
| 2022 | $12,822 | $135,420 | $33,199 | $102,221 |
| 2021 | $11,603 | $129,987 | $31,867 | $98,120 |
| 2020 | $14,590 | $162,931 | $31,084 | $131,847 |
| 2019 | $14,176 | $158,201 | $30,182 | $128,019 |
| 2018 | $14,646 | $167,224 | $40,900 | $126,324 |
| 2017 | $14,491 | $162,432 | $39,728 | $122,704 |
| 2016 | $14,380 | $167,545 | $38,187 | $129,358 |
| 2015 | $15,198 | $158,901 | $36,217 | $122,684 |
| 2014 | $14,563 | $153,626 | $50,470 | $103,156 |
| 2012 | $13,795 | $154,803 | $50,857 | $103,946 |
Agents Affiliated with this Home
-

Seller's Agent in 2025
Jane Lee
RE/MAX
(847) 420-8866
119 in this area
2,351 Total Sales
-

Buyer's Agent in 2025
Avi Sonar
Starting Point Realty, Inc.
(630) 589-2320
1 in this area
30 Total Sales
-

Seller's Agent in 2020
Gin Albanese
Baird & Warner
(847) 444-9729
1 in this area
32 Total Sales
-
L
Buyer's Agent in 2020
Laura Wittwer
Keller Williams North Shore West
Map
Source: Midwest Real Estate Data (MRED)
MLS Number: MRD10644598
APN: 07-10-101-049
- 6072 Westminster Ln
- 2478 Lawson Blvd
- 2621 Hastings Ct
- 2208 Sanctuary Ct
- 36625 N Kimberwick Ln
- 5633 Barnwood Dr
- 36537 N Fox Hill Dr
- 1896 Windsor Ct
- 1851 Salem Ct
- 2968 Valley View Rd
- 15190 W Stearns School Rd
- 5160 Red Pine Ave
- 15893 Aime Ln
- 37108 N Kimberwick Ln
- 36396 N Skokie Hwy
- 1577 N Dilleys Rd
- 37418 N Fox Hill Dr
- 5150 Winona Ln
- 1999 N Fuller Rd
- 5033 Boulders Dr
