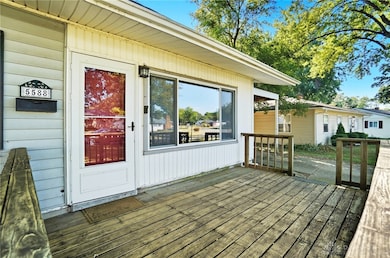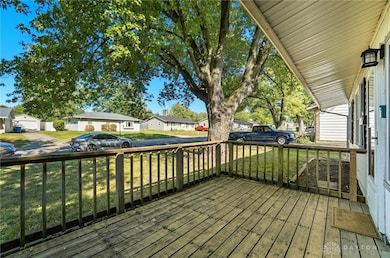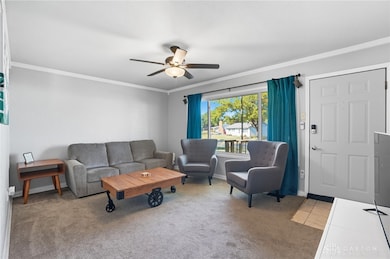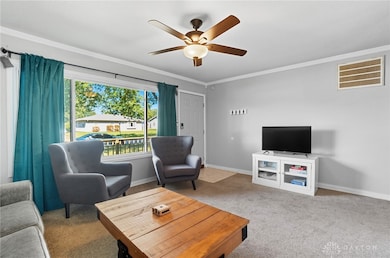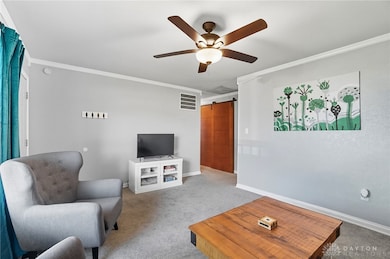5588 Sharp Rd Dayton, OH 45432
Estimated payment $1,154/month
Highlights
- Deck
- No HOA
- Surveillance System
- Herman K Ankeney Middle School Rated A-
- Attached Garage
- Bathroom on Main Level
About This Home
Nestled in the highly desired Park Layne subdivision, this charming Beavercreek home blends comfort, convenience, and warmth in all the right ways. Flooded with natural light, the interior feels instantly welcoming the moment you walk through the door. The spacious living room is an ideal spot for cozy movie nights or hosting friends and family, while the bright eat-in kitchen—complete with all appliances and a plumbed countertop dishwasher—makes everyday living effortless. A stackable washer and dryer are thoughtfully tucked into the hall closet for maximum convenience.
Down the hall, you’ll find three comfortable and inviting bedrooms offering the perfect retreat at the end of the day. Step outside to discover a generously sized backyard that feels like your own personal escape—perfect for playtime, gardening, summer barbecues, or simply unwinding in the sunshine. A two-story shed provides exceptional storage for tools, hobbies, or outdoor gear.
For added peace of mind, the roof was replaced in 2024.
With quick access to Rt. 35, I-675, and WPAFB, this beautifully kept home offers the lifestyle, location, and comfort you’ve been looking for. Come see why this one truly feels like home.
Listing Agent
Coldwell Banker Heritage Brokerage Phone: (937) 434-7600 License #0000346108 Listed on: 09/19/2025

Co-Listing Agent
Coldwell Banker Heritage Brokerage Phone: (937) 434-7600 License #2023005887
Home Details
Home Type
- Single Family
Est. Annual Taxes
- $2,123
Year Built
- 1956
Lot Details
- 0.25 Acre Lot
- Lot Dimensions are 58.55x180x76.24x182.17
- Partially Fenced Property
Home Design
- Slab Foundation
- Vinyl Siding
Interior Spaces
- 925 Sq Ft Home
- 1-Story Property
- Ceiling Fan
Kitchen
- Range
- Dishwasher
- Laminate Countertops
- Disposal
Bedrooms and Bathrooms
- 3 Bedrooms
- Bathroom on Main Level
- 1 Full Bathroom
Laundry
- Dryer
- Washer
Home Security
- Surveillance System
- Fire and Smoke Detector
Parking
- Attached Garage
- Carport
Outdoor Features
- Deck
- Shed
Utilities
- Forced Air Heating and Cooling System
- Heating System Uses Natural Gas
- Gas Water Heater
Community Details
- No Home Owners Association
- Park Layne Sec 02 Subdivision
Listing and Financial Details
- Property Available on 9/20/25
- Assessor Parcel Number I39401315-0007
Map
Home Values in the Area
Average Home Value in this Area
Tax History
| Year | Tax Paid | Tax Assessment Tax Assessment Total Assessment is a certain percentage of the fair market value that is determined by local assessors to be the total taxable value of land and additions on the property. | Land | Improvement |
|---|---|---|---|---|
| 2024 | $2,123 | $35,460 | $9,640 | $25,820 |
| 2023 | $2,123 | $35,460 | $9,640 | $25,820 |
| 2022 | $1,628 | $23,180 | $6,300 | $16,880 |
| 2021 | $1,635 | $23,180 | $6,300 | $16,880 |
| 2020 | $1,675 | $23,180 | $6,300 | $16,880 |
| 2019 | $1,700 | $21,430 | $6,300 | $15,130 |
| 2018 | $1,583 | $21,430 | $6,300 | $15,130 |
| 2017 | $1,554 | $21,430 | $6,300 | $15,130 |
| 2016 | $1,548 | $20,470 | $6,300 | $14,170 |
| 2015 | $1,703 | $20,470 | $6,300 | $14,170 |
| 2014 | $1,703 | $22,520 | $6,300 | $16,220 |
| 2012 | -- | $17,880 | $7,000 | $10,880 |
Property History
| Date | Event | Price | List to Sale | Price per Sq Ft |
|---|---|---|---|---|
| 11/25/2025 11/25/25 | Price Changed | $185,000 | -2.6% | $200 / Sq Ft |
| 11/17/2025 11/17/25 | Price Changed | $189,999 | -2.6% | $205 / Sq Ft |
| 11/12/2025 11/12/25 | Price Changed | $195,000 | -1.2% | $211 / Sq Ft |
| 11/01/2025 11/01/25 | Price Changed | $197,400 | -1.3% | $213 / Sq Ft |
| 10/13/2025 10/13/25 | Price Changed | $199,900 | -7.0% | $216 / Sq Ft |
| 09/29/2025 09/29/25 | Price Changed | $215,000 | -2.3% | $232 / Sq Ft |
| 09/19/2025 09/19/25 | For Sale | $220,000 | -- | $238 / Sq Ft |
Purchase History
| Date | Type | Sale Price | Title Company |
|---|---|---|---|
| Warranty Deed | $120,000 | Home Services Title Llc | |
| Quit Claim Deed | -- | None Available | |
| Interfamily Deed Transfer | -- | None Available | |
| Limited Warranty Deed | $41,200 | Attorney | |
| Sheriffs Deed | $45,000 | None Available | |
| Special Warranty Deed | $56,100 | Contract Processing & Title | |
| Legal Action Court Order | $60,000 | -- | |
| Sheriffs Deed | $60,000 | -- | |
| Warranty Deed | $77,900 | -- | |
| Survivorship Deed | $70,000 | -- |
Mortgage History
| Date | Status | Loan Amount | Loan Type |
|---|---|---|---|
| Open | $116,400 | New Conventional | |
| Previous Owner | $53,250 | Balloon | |
| Previous Owner | $77,249 | FHA |
Source: Dayton REALTORS®
MLS Number: 943970
APN: I39401315-0007
- 1176 Irmal Dr
- 5778 Sharp Rd
- 1195 Ringwalt Dr
- 5664 Mayville Dr
- Lot 10 Linden Ave
- Lot 11 Linden Ave
- 1307 Cobblestone St
- 1355 Cobblestone St
- 4475 Ardonna Ln
- 4328 Richland Ave
- 4311 Richland Ave
- 5349 Pickford Dr
- 1568 Garwood Dr
- 5374 Rawlings Dr
- 1951 Scotch Pine Dr
- 5302 Rawlings Dr
- 1556 Selkirk Rd
- 5042 Woodbine Ave
- 5362 Roxford Dr
- 5508 Ferngrove Dr
- 1306 Cobblestone St
- 1041 Spinning Rd
- 4335 Richland Ave Unit B
- 4996 Woodman Park Dr
- 826 Woodhill Rd
- 1619 Townsley Rd
- 614 Bueno Ct
- 1652 Humphrey Ave
- 4249 Pleasant View Ave
- 4157 Farnham Ave
- 4644 Burkhardt Ave
- 1805 Fauver Ave
- 1433 Rosemont Blvd
- 5924 Hickam Dr
- 2609 Lynhurst Ave
- 4403-4427 Burkhardt Ave
- 1635 Watervliet Ave
- 1515 Gummer Ave
- 2308 Fauver Ave
- 405 Mertland Ave

