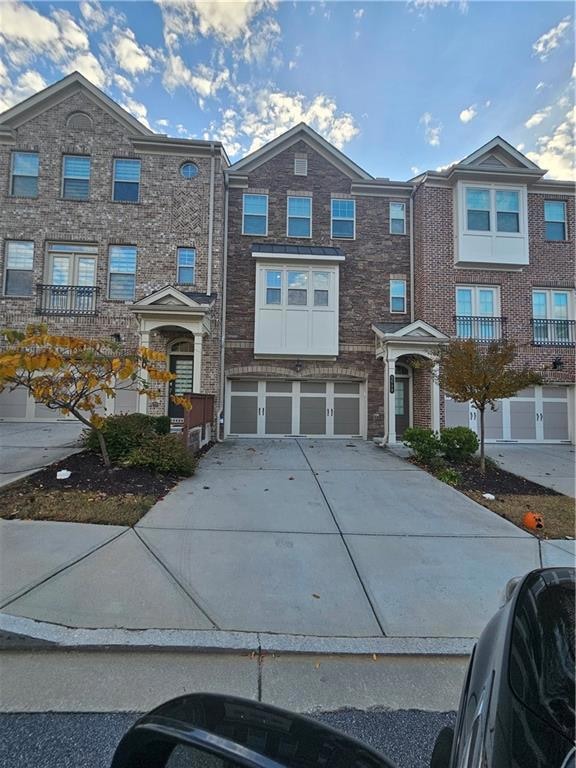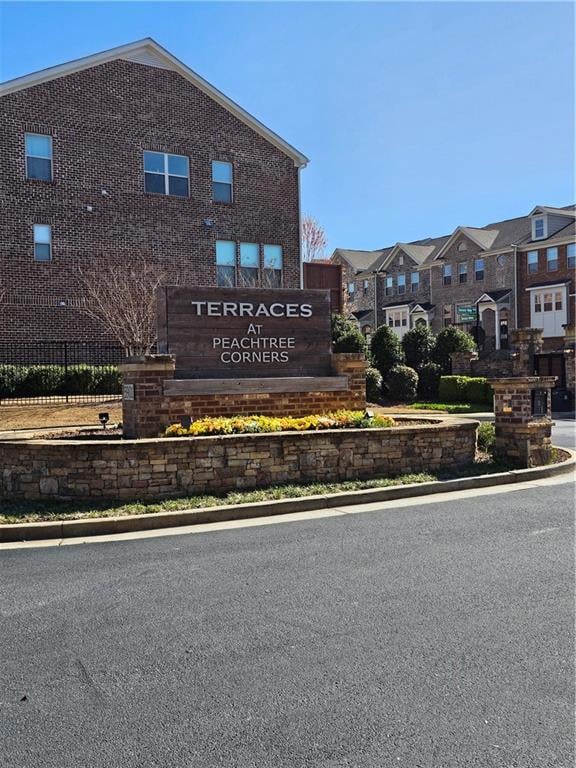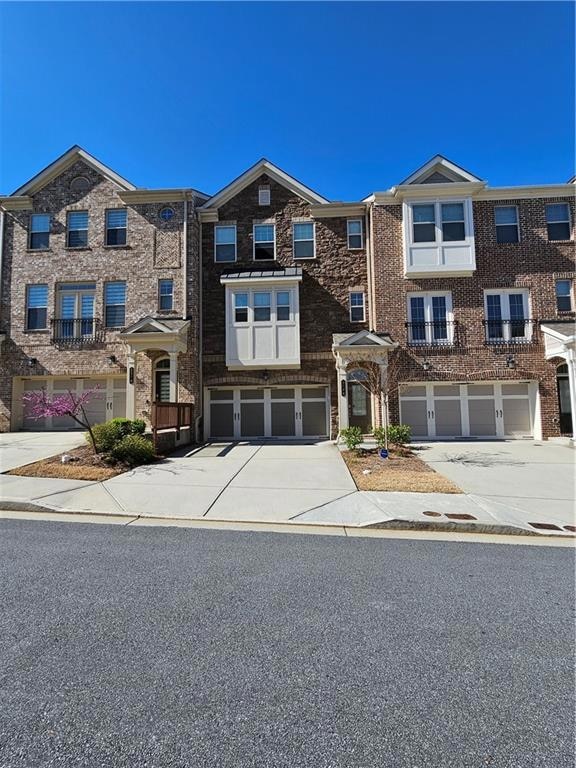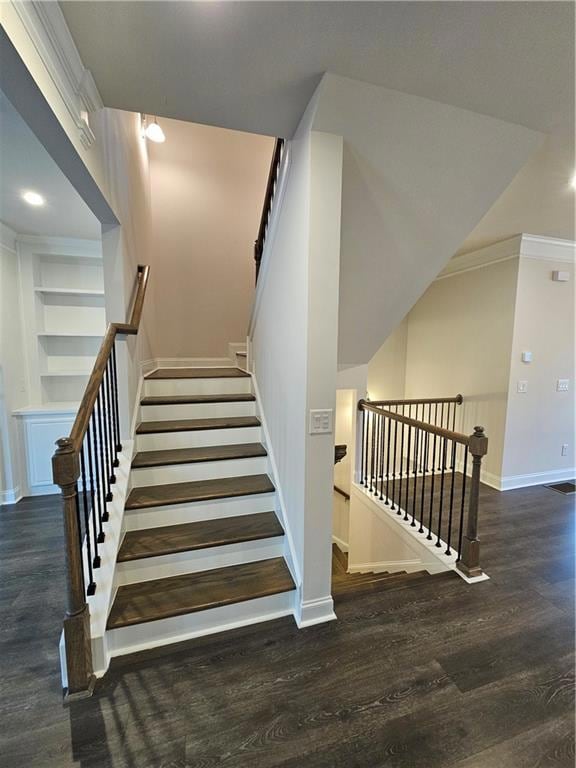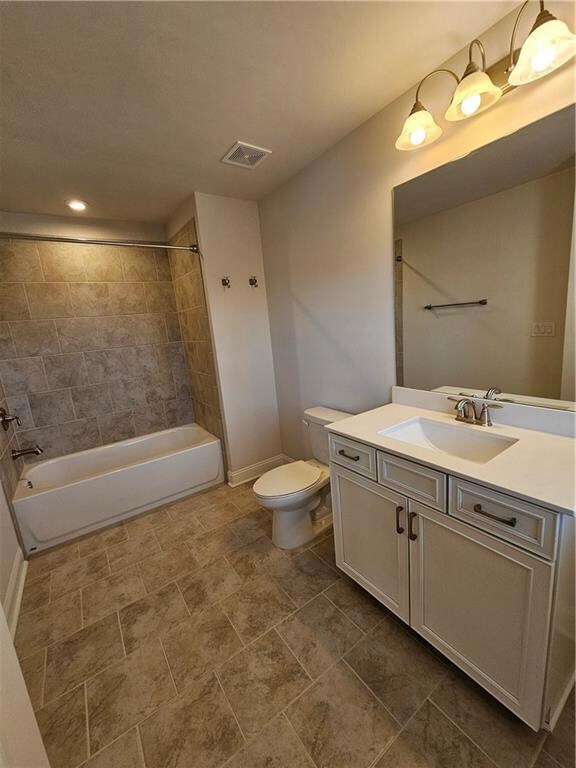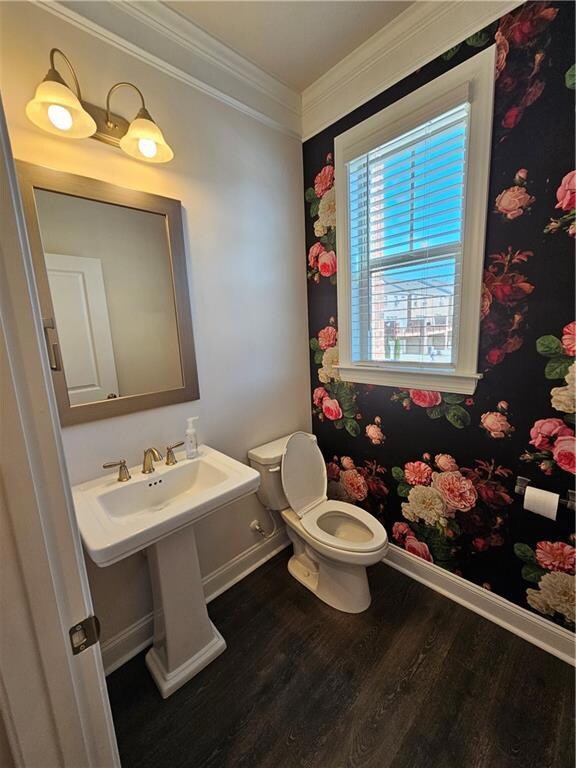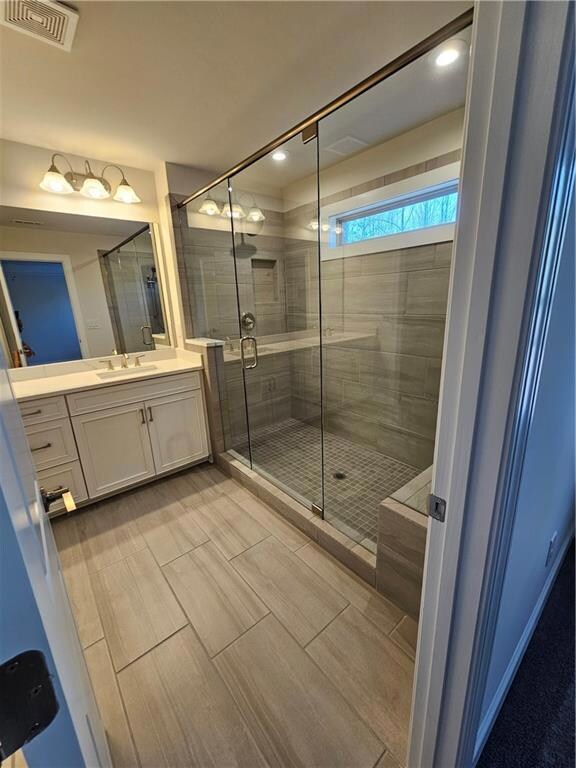5588 Terrace Bend Place Peachtree Corners, GA 30092
Highlights
- In Ground Pool
- Craftsman Architecture
- Private Lot
- Pinckneyville Middle School Rated A-
- Deck
- Oversized primary bedroom
About This Home
Nestled in highly sought after Peachtree Corners is this beautiful 4-bedroom, 3.5-bathroom townhome offering style, comfort, and convenience. Built in 2020, the property feels just like new, featuring elegant white cabinetry, designer fixtures, and modern finishes throughout. Every detail has been thoughtfully selected to create a warm and contemporary living space. Located within a secure, gated community, residents enjoy exclusive access to a sparkling swimming pool perfect for relaxing or entertaining on sunny days. This home includes a spacious 2-car garage. The layout offers generous living space with four well-sized bedrooms and three and a half bathrooms, providing comfort and privacy for everyone. Situated within walking distance to top-rated schools, this home combines luxury living with an unbeatable location. Please note, pets are not allowed in this property. Don’t miss this rare opportunity to lease a modern, move-in-ready townhome in one of Peachtree Corners most desirable communities. Schedule your showing today!
Listing Agent
Atlanta Communities Brokerage Phone: 678-499-8705 License #319698 Listed on: 11/23/2025

Townhouse Details
Home Type
- Townhome
Est. Annual Taxes
- $7,528
Year Built
- Built in 2020
Lot Details
- Two or More Common Walls
- Private Entrance
- Landscaped
- Back Yard Fenced
Parking
- 2 Car Garage
- Front Facing Garage
- Garage Door Opener
- Driveway Level
Home Design
- Craftsman Architecture
- Shingle Roof
- Composition Roof
- Stone Siding
- Brick Front
Interior Spaces
- 2,419 Sq Ft Home
- 3-Story Property
- Ceiling height of 10 feet on the main level
- Ceiling Fan
- Circulating Fireplace
- Double Pane Windows
- Great Room
- Neighborhood Views
Kitchen
- Open to Family Room
- Eat-In Kitchen
- Double Oven
- Gas Oven
- Gas Cooktop
- Microwave
- Dishwasher
- Kitchen Island
- Solid Surface Countertops
- White Kitchen Cabinets
- Disposal
Flooring
- Wood
- Carpet
- Laminate
- Tile
Bedrooms and Bathrooms
- Oversized primary bedroom
- Walk-In Closet
- Low Flow Plumbing Fixtures
- Separate Shower in Primary Bathroom
Laundry
- Laundry on upper level
- Dryer
- Washer
Finished Basement
- Walk-Out Basement
- Natural lighting in basement
Home Security
Outdoor Features
- In Ground Pool
- Deck
- Covered Patio or Porch
Location
- Property is near schools
- Property is near shops
Schools
- Peachtree Elementary School
- Pinckneyville Middle School
- Norcross High School
Utilities
- Central Heating and Cooling System
- Underground Utilities
- Tankless Water Heater
Listing and Financial Details
- Security Deposit $3,250
- 12 Month Lease Term
- $50 Application Fee
- Assessor Parcel Number R6284 374
Community Details
Overview
- Property has a Home Owners Association
- Application Fee Required
- Terraces Subdivision
Recreation
- Community Pool
- Park
- Trails
Additional Features
- Restaurant
- Carbon Monoxide Detectors
Map
Source: First Multiple Listing Service (FMLS)
MLS Number: 7685211
APN: 6-284-374
- 4570 Waterside Pkwy
- 3479 Kiveton Dr
- 3553 Corners Way
- 6315 Windsor Trace Dr
- 6295 Windsor Trace Dr
- 6027 Peachmont Terrace
- 6509 Woodmont Blvd
- 6089 Tennyson Park Way
- 6170 Woodland Rd
- 3723 Orchard St
- 5934 Norfolk Chase Rd
- 6119 Woodmont Blvd Unit 6119
- 6300 Woodmont Blvd Unit 6300
- 6188 Brookwood Rd
- 4944 Sealy Cir
- 4965 Sealy Cir
- 3557 Splinterwood Rd
- 3569 Splinterwood Rd
- 6222 Overlook Rd
- 5672 Peachtree Pkwy Unit B1
- 5672 Peachtree Pkwy Unit A2B
- 5672 Peachtree Pkwy Unit B3B
- 5672 Peachtree Pkwy
- 100 Ivey Park Ln
- 6310 Holcomb Way
- 6330 Holcomb Way
- 3680 Corners Mill Dr
- 510 Guthridge Ct NW Unit ID1332025P
- 510 Guthridge Ct NW Unit ID1328920P
- 3383 Holcomb Bridge Rd
- 510 Guthridge Ct
- 3655 Westchase Village Ln
- 3600 Park Lake Ln
- 6368 Baker Ct
- 3206 Hidden Cove Cir
- 3837 Moran Way Unit B
- 509 Glenleaf Dr Unit 509Glenleaf
- 3500 Peachtree Corners Cir Unit 88A
