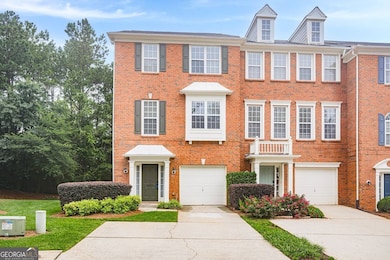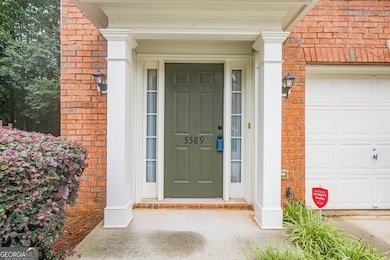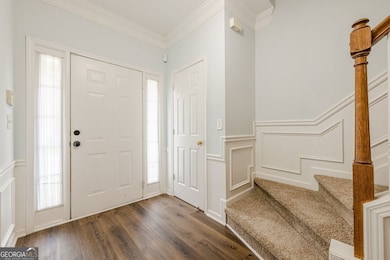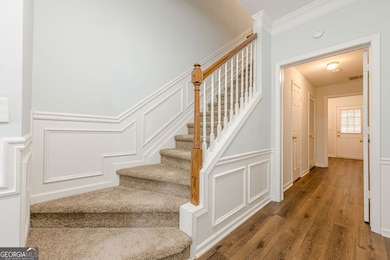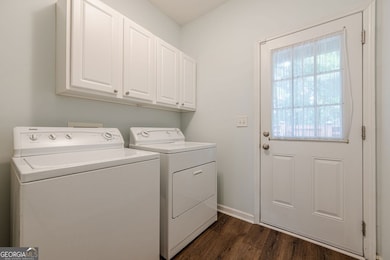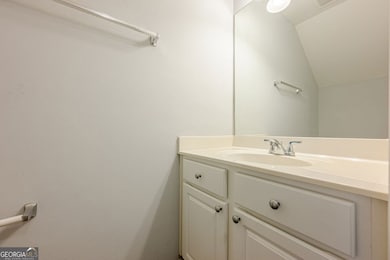5589 Trace Views Dr Norcross, GA 30071
Estimated payment $2,361/month
Highlights
- Deck
- Property is near public transit
- Vaulted Ceiling
- Paul Duke STEM High School Rated A+
- Private Lot
- Traditional Architecture
About This Home
**PRICED BELOW MARKET!!** Hard to find End-Unit in popular Miller Trace! *This home features new LVP flooring and carpet.* Step into a spacious & inviting foyer on the ground floor. This lower level also provides access to a private fenced backyard. Head upstairs to a large eat in KITCHEN with stainless steel appliances, granite counter tops & a view to the family room. With a spacious and open FAMILY ROOM, this home features a gas log fireplace & double sliding glass doors to access the large private deck. The PRIMARY SUITE is perfect with vaulted ceiling, a large walk-in closet, garden tub, double vanity & a view to a tree filled back yard. The SECONDARY BEDROOM on this top level is equally spacious with 2 closets and ensuite bathroom. Low HOA fee includes water, trash, termite coverage, exterior & lawn maintenance. Short walk to neighborhood Parks & Restaurants in Historic Norcross!! *Seller paid Closing Costs!*
Townhouse Details
Home Type
- Townhome
Est. Annual Taxes
- $3,557
Year Built
- Built in 2001
Lot Details
- 1,307 Sq Ft Lot
- End Unit
- 1 Common Wall
- Back Yard Fenced
- Garden
HOA Fees
- $20 Monthly HOA Fees
Home Design
- Traditional Architecture
- Brick Exterior Construction
- Composition Roof
Interior Spaces
- 1,878 Sq Ft Home
- 3-Story Property
- Roommate Plan
- Vaulted Ceiling
- Ceiling Fan
- Factory Built Fireplace
- Gas Log Fireplace
- Double Pane Windows
- Family Room with Fireplace
Kitchen
- Breakfast Area or Nook
- Oven or Range
- Microwave
- Dishwasher
- Stainless Steel Appliances
- Solid Surface Countertops
- Disposal
Flooring
- Wood
- Carpet
- Vinyl
Bedrooms and Bathrooms
- Walk-In Closet
- Double Vanity
- Bathtub Includes Tile Surround
Laundry
- Dryer
- Washer
Parking
- 3 Car Garage
- Parking Pad
- Garage Door Opener
- Off-Street Parking
Outdoor Features
- Deck
- Patio
Location
- Property is near public transit
- Property is near schools
- Property is near shops
Schools
- Norcross Elementary School
- Summerour Middle School
- Norcross High School
Utilities
- Zoned Heating and Cooling
- Heating System Uses Natural Gas
- Underground Utilities
- 220 Volts
- Gas Water Heater
- High Speed Internet
- Phone Available
- Cable TV Available
Community Details
- $720 Initiation Fee
- Association fees include ground maintenance, maintenance exterior, reserve fund, sewer, water
- Miller Trace Subdivision
Map
Home Values in the Area
Average Home Value in this Area
Tax History
| Year | Tax Paid | Tax Assessment Tax Assessment Total Assessment is a certain percentage of the fair market value that is determined by local assessors to be the total taxable value of land and additions on the property. | Land | Improvement |
|---|---|---|---|---|
| 2025 | $4,180 | $161,320 | $36,000 | $125,320 |
| 2024 | $4,420 | $166,280 | $18,400 | $147,880 |
| 2023 | $4,420 | $147,360 | $18,400 | $128,960 |
| 2022 | $3,689 | $130,120 | $18,400 | $111,720 |
| 2021 | $3,411 | $104,000 | $18,400 | $85,600 |
| 2020 | $2,529 | $95,160 | $11,720 | $83,440 |
| 2019 | $718 | $83,480 | $11,600 | $71,880 |
| 2018 | $2,066 | $73,440 | $9,600 | $63,840 |
| 2016 | $1,924 | $66,800 | $9,600 | $57,200 |
| 2015 | $2,224 | $57,960 | $9,600 | $48,360 |
| 2014 | -- | $57,960 | $9,600 | $48,360 |
Property History
| Date | Event | Price | List to Sale | Price per Sq Ft | Prior Sale |
|---|---|---|---|---|---|
| 09/27/2025 09/27/25 | For Sale | $389,995 | +50.0% | $208 / Sq Ft | |
| 10/15/2020 10/15/20 | Sold | $260,000 | 0.0% | $138 / Sq Ft | View Prior Sale |
| 09/09/2020 09/09/20 | Pending | -- | -- | -- | |
| 09/05/2020 09/05/20 | For Sale | $259,900 | +74.4% | $138 / Sq Ft | |
| 05/21/2014 05/21/14 | Sold | $149,000 | -8.4% | $79 / Sq Ft | View Prior Sale |
| 04/04/2014 04/04/14 | Pending | -- | -- | -- | |
| 02/11/2014 02/11/14 | For Sale | $162,700 | -- | $87 / Sq Ft |
Purchase History
| Date | Type | Sale Price | Title Company |
|---|---|---|---|
| Warranty Deed | $260,000 | -- | |
| Warranty Deed | $149,000 | -- | |
| Warranty Deed | $147,711 | -- | |
| Foreclosure Deed | $147,711 | -- | |
| Deed | $182,900 | -- | |
| Deed | $183,500 | -- | |
| Deed | $175,400 | -- |
Mortgage History
| Date | Status | Loan Amount | Loan Type |
|---|---|---|---|
| Open | $208,000 | New Conventional | |
| Previous Owner | $119,200 | New Conventional | |
| Previous Owner | $164,610 | New Conventional | |
| Previous Owner | $165,150 | New Conventional | |
| Previous Owner | $182,350 | New Conventional |
Source: Georgia MLS
MLS Number: 10613871
APN: 6-272-138
- 5587 Trace Views Dr Unit 8
- 5764 Reps Trace Unit 1
- 505 Cochran Dr
- 265 Dogwood Walk Ln Unit 7
- 267 Longview Dr
- 3153 Corner Oak Dr
- 2928 Stanstead Cir
- 3118 Stanstead Ct
- 746 Oak Terrace
- 5747 Pine Oak Dr
- 5534 Wynhall Dr
- 2824 Langford Commons Dr
- 3192 Monarch Pine Dr
- 5196 Medlock Corners Dr
- 53AND63 Born St
- 53 Born St
- 757 Sunset Dr
- 435 Webb Dr
- 5770 Reps Trace
- 510 Guthridge Ct
- 510 Guthridge Ct NW Unit ID1332025P
- 510 Guthridge Ct NW Unit ID1328920P
- 3256 Medlock Bridge Rd
- 5672 Peachtree Pkwy Unit B1
- 5672 Peachtree Pkwy Unit A2B
- 5672 Peachtree Pkwy Unit B3B
- 5672 Peachtree Pkwy
- 459 Holcomb Bridge Rd
- 5151 Beverly Glen Village Ln
- 5430 Buford Hwy
- 5420 Buford Hwy Unit A2
- 5420 Buford Hwy Unit B1
- 5420 Buford Hwy Unit B2
- 5420 Buford Hwy
- 710 Summer Place
- 622 Summer Place
- 450 Technology Pkwy
- 1014 Summer Place

