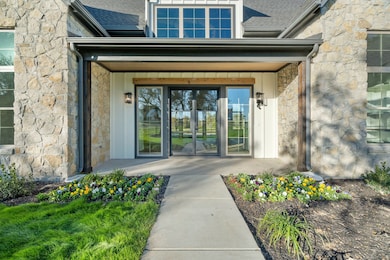559 Aermotor Loop Weatherford, TX 76085
Estimated payment $5,821/month
Highlights
- New Construction
- Open Floorplan
- Traditional Architecture
- 2.02 Acre Lot
- Cathedral Ceiling
- Wood Flooring
About This Home
Welcome to your dream home in Windmill Creek — a stunning brand-new construction on over 2 acres with no HOA and outside city limits! This 4-bedroom, 3 full and 2 half bath residence combines modern luxury with peaceful country living.
Step inside to soaring ceilings and an open-concept layout that perfectly blends comfort and sophistication. The home features 3 quarter inch white oak wood floors and designer tile throughout, custom trim and built-in cabinetry, and beautiful beams in both the living room and primary suite. The gourmet kitchen shines with sleek quartz countertops, a large walk-in pantry, and a seamless flow into the main living area — perfect for entertaining. The primary suite offers a spa-inspired bathroom, a custom walk-in closet with built-ins and lighting, and a direct connection to the laundry room for convenience. Each secondary bedroom includes walk-in closets, with one ensuite and a Jack-and-Jill bath for the others. Upstairs, enjoy a spacious game room with a half bath and study with built-ins — ideal for movie nights or game days. The home also includes foam insulation, sprinkler and camera systems, surround sound, and custom metal front and back exterior doors with keypads and Ring technology.
Outdoor living is effortless with a covered patio featuring a built-in grill, mini fridge, and outdoor kitchen setup — perfect for gatherings. Additional highlights include gutters throughout, water softener, long private driveway, and large custom windows that fill the home with natural light. With room for a pool, workshop, or guest suite, this property offers endless possibilities. Every inch reflects craftsmanship, luxury, and thoughtful design — your country-luxury lifestyle begins here.
Listing Agent
Lily Moore Realty Brokerage Phone: 817-344-7034 License #0613822 Listed on: 11/08/2025
Home Details
Home Type
- Single Family
Year Built
- Built in 2025 | New Construction
Lot Details
- 2.02 Acre Lot
- Landscaped
- Interior Lot
- Sprinkler System
- Few Trees
- Lawn
- Back Yard
Parking
- 3 Car Attached Garage
- Side Facing Garage
- Single Garage Door
- Garage Door Opener
- Driveway
Home Design
- Traditional Architecture
- Farmhouse Style Home
- Modern Architecture
- Brick Exterior Construction
- Slab Foundation
- Composition Roof
Interior Spaces
- 3,444 Sq Ft Home
- 2-Story Property
- Open Floorplan
- Wired For Sound
- Built-In Features
- Cathedral Ceiling
- Ceiling Fan
- Chandelier
- Decorative Lighting
- Self Contained Fireplace Unit Or Insert
- Gas Fireplace
- Propane Fireplace
- Living Room with Fireplace
Kitchen
- Eat-In Kitchen
- Double Oven
- Gas Oven
- Built-In Gas Range
- Microwave
- Dishwasher
- Kitchen Island
- Disposal
Flooring
- Wood
- Tile
Bedrooms and Bathrooms
- 4 Bedrooms
- Walk-In Closet
- Double Vanity
Laundry
- Laundry Room
- Washer and Electric Dryer Hookup
Eco-Friendly Details
- Energy-Efficient Appliances
- Energy-Efficient Construction
- Energy-Efficient HVAC
- Energy-Efficient Insulation
- Energy-Efficient Doors
Outdoor Features
- Covered Patio or Porch
- Outdoor Kitchen
- Built-In Barbecue
- Rain Gutters
Schools
- Goshen Creek Elementary School
- Springtown Middle School
- Springtown High School
Utilities
- Central Heating and Cooling System
- Vented Exhaust Fan
- Propane
- Electric Water Heater
- Water Softener
- Aerobic Septic System
- High Speed Internet
- Cable TV Available
Community Details
- Windmill Creeks Subdivision
Listing and Financial Details
- Tax Lot 55
- Assessor Parcel Number R000124478
Map
Home Values in the Area
Average Home Value in this Area
Property History
| Date | Event | Price | List to Sale | Price per Sq Ft |
|---|---|---|---|---|
| 02/04/2026 02/04/26 | Price Changed | $940,000 | -1.1% | $273 / Sq Ft |
| 11/08/2025 11/08/25 | For Sale | $950,000 | -- | $276 / Sq Ft |
Purchase History
| Date | Type | Sale Price | Title Company |
|---|---|---|---|
| Warranty Deed | -- | None Listed On Document | |
| Warranty Deed | -- | Alamo Title Company |
Source: North Texas Real Estate Information Systems (NTREIS)
MLS Number: 21107179
APN: R000124478
- 560 Aermotor Loop
- 128 Fan Mill Trail
- 132 Fan Mill Trail
- 544 Aermotor Loop
- 165 Fan Mill Trail
- Vista Plan at Windmill Creeks
- Stockyard Plan at Windmill Creeks
- Meadow Plan at Windmill Creeks
- Canyon Plan at Windmill Creeks
- 157 Fan Mill Trail
- 182 Fan Mill Trail
- 204 Tankhouse Terrace
- 521 Aermotor Loop
- 263 W Yucca View
- 1001 Preserve St
- 2001 Veal Cir
- The Lubbock Plan at
- 1049 Preserve St
- 3004 Deer Ct
- 161 Remington Ln
- 1021 Silver Sage Trail
- 166 Mill Branch Ln
- 381 Oak Meadow Ln
- 1141 Veal Station Rd
- 6320 Midway Rd Unit B
- 145 Clayton Rd
- 156 Howard Newby Ln
- 9500 S Fm 730
- 7311 Fm 1886 Unit 101
- 228 Saint Charles Dr Unit B
- 2214 J e Woody Rd
- 113 N Park Ct
- 120 Don Propp Rd
- 3333 Farmer Rd
- 500 E 7th St
- 601 Creekview Dr
- 101 Gardenia Dr
- 636 Cameron Way
- 652 Creekview Dr
- 817 Holbrook Rd
Ask me questions while you tour the home.







