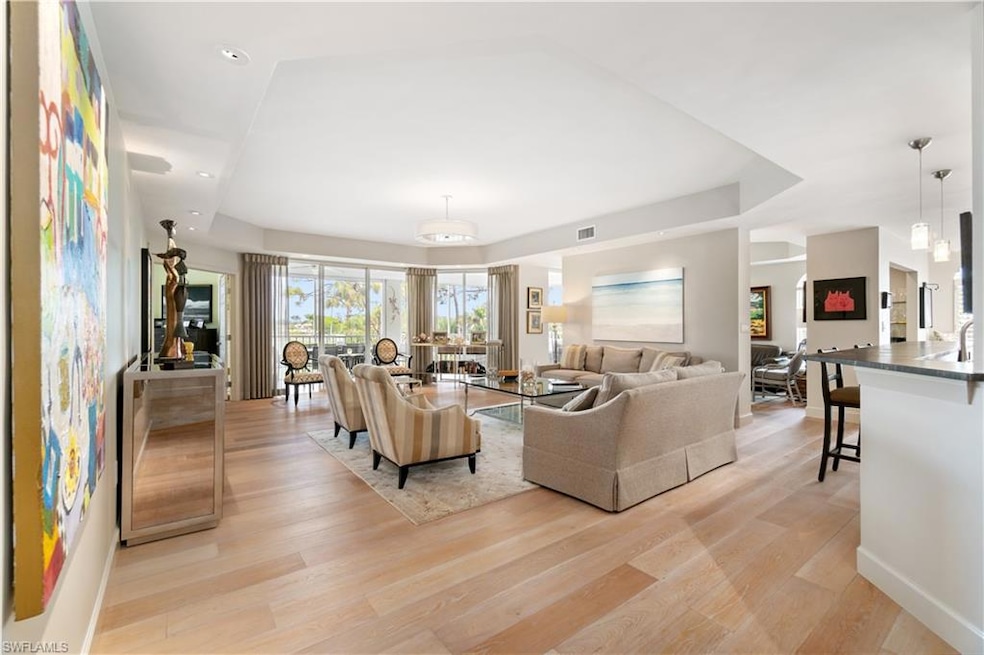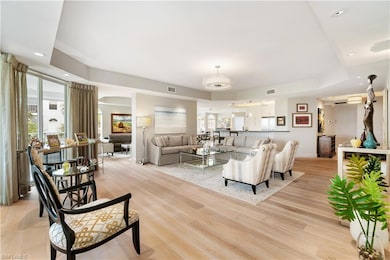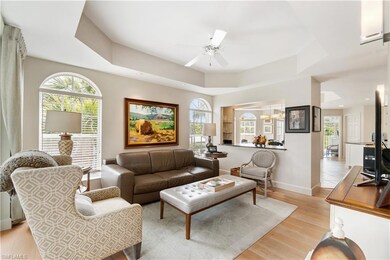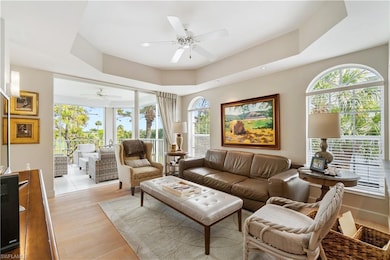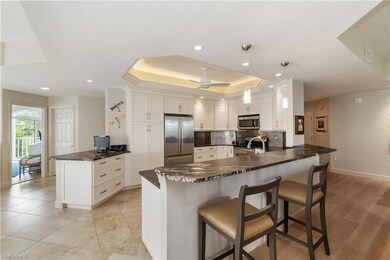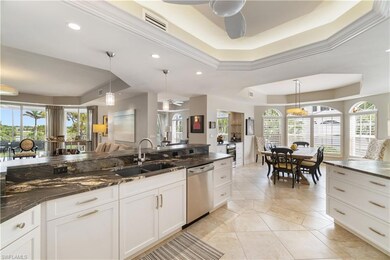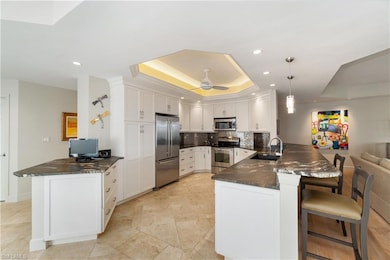559 Audubon Blvd Unit 201 Naples, FL 34110
Audobon Country Club NeighborhoodEstimated payment $11,864/month
Highlights
- Golf Course Community
- Fishing Pier
- Fishing
- Naples Park Elementary School Rated A-
- Fitness Center
- Gated Community
About This Home
Beautifully updated condo with spectacular golf course & lake views in North Naples’ coveted “Audubon Golf & Country Club!” All the prime amenities offered in Audubon are only steps away, including an 18-hole championship golf course, tennis, pickleball, Bayside boardwalk, brand-new spectacular poolside club & café. Relax and unwind on your expansive screened-in lanai with breathtaking panoramic golf course views. This stunning residence features an open floor plan, three spacious bedrooms, a versatile den, and 3.5 bathrooms. A private two-car garage, complete with golf cart storage, adds to the convenience. Inside, you'll find light, wide plank, wood flooring, tray ceilings, and a chef's kitchen with crisp white cabinetry, exquisite granite countertops, and a breakfast bar for casual dining. Adjacent to the kitchen, a charming eat-in area offers a beverage bar with a built-in wine cooler, perfect for entertaining. The expansive primary suite boasts stunning golf course views, private access to the lanai, and a spa-like en-suite bathroom with dual vanities, a large frameless glass shower, and a separate soaking tub. Audubon Golf & Country Club is ideally located just five minutes from the vibrant Mercato shopping center and the pristine beaches of Southwest Florida, all within a gated, and guarded community.
Home Details
Home Type
- Single Family
Est. Annual Taxes
- $8,442
Year Built
- Built in 1992
Lot Details
- Zero Lot Line
HOA Fees
Parking
- 2 Car Attached Garage
Home Design
- Concrete Block With Brick
- Concrete Foundation
- Stucco
Interior Spaces
- Property has 1 Level
- Wet Bar
- Furnished or left unfurnished upon request
- French Doors
- Great Room
- Formal Dining Room
- Den
- Library
- Golf Course Views
Kitchen
- Breakfast Bar
- Electric Cooktop
- Microwave
- Dishwasher
- Wine Cooler
- Built-In or Custom Kitchen Cabinets
Flooring
- Wood
- Tile
Bedrooms and Bathrooms
- 3 Bedrooms
- Soaking Tub
Laundry
- Laundry in unit
- Dryer
- Washer
Outdoor Features
- Fishing Pier
- Screened Balcony
Schools
- Naples Park Elementary School
- North Naples Middle School
- Aubrey Rogers High School
Utilities
- Central Air
- Heating Available
- Vented Exhaust Fan
- Underground Utilities
- Internet Available
- Cable TV Available
Listing and Financial Details
- Assessor Parcel Number 60505000545
Community Details
Overview
- 3,034 Sq Ft Building
- Montclair Subdivision
- Mandatory home owners association
Amenities
- Restaurant
- Clubhouse
Recreation
- Golf Course Community
- Non-Equity Golf Club Membership
- Tennis Courts
- Pickleball Courts
- Bocce Ball Court
- Fitness Center
- Community Pool
- Community Spa
- Fishing
- Putting Green
- Bike Trail
Security
- Gated Community
Map
Home Values in the Area
Average Home Value in this Area
Tax History
| Year | Tax Paid | Tax Assessment Tax Assessment Total Assessment is a certain percentage of the fair market value that is determined by local assessors to be the total taxable value of land and additions on the property. | Land | Improvement |
|---|---|---|---|---|
| 2025 | $8,614 | $817,685 | -- | -- |
| 2024 | $7,707 | $743,350 | -- | -- |
| 2023 | $7,707 | $675,773 | $0 | $0 |
| 2022 | $6,917 | $614,339 | $0 | $0 |
| 2021 | $6,098 | $558,490 | $0 | $558,490 |
| 2020 | $5,993 | $550,956 | $0 | $0 |
| 2019 | $5,646 | $500,869 | $0 | $0 |
| 2018 | $5,295 | $455,335 | $0 | $0 |
| 2017 | $4,901 | $413,941 | $0 | $0 |
| 2016 | $4,388 | $376,310 | $0 | $0 |
| 2015 | $4,024 | $342,100 | $0 | $0 |
| 2014 | $3,499 | $311,000 | $0 | $0 |
Property History
| Date | Event | Price | List to Sale | Price per Sq Ft |
|---|---|---|---|---|
| 04/04/2025 04/04/25 | For Sale | $1,395,000 | -- | $541 / Sq Ft |
Purchase History
| Date | Type | Sale Price | Title Company |
|---|---|---|---|
| Interfamily Deed Transfer | -- | Attorney | |
| Warranty Deed | $340,000 | Attorney | |
| Warranty Deed | $365,000 | -- |
Source: Naples Area Board of REALTORS®
MLS Number: 225032315
APN: 60505000545
- 591 Audubon Blvd Unit 201
- 591 Audubon Blvd Unit 202
- 599 Audubon Blvd Unit 201
- 15295 Pembroke Point
- 15283 Burnaby Dr
- 15311 Burnaby Dr
- 15270 Burnaby Dr
- 15348 Wimborne Ln Unit 3
- 15350 Wimborne Ln Unit 2
- 15337 Wimborne Ln Unit 5
- 28839 Winthrop Cir
- 15455 Royal Fern Ln N Unit 22B
- 28840 Regis Ct
- 28071 Winthrop Cir
- 28750 Bermuda Bay Way Unit 102
- 764 Ashburton Dr
- 15218 Storrington Place Unit M100
- 28940 Bermuda Pointe Cir Unit 102
- 28070 Winthrop Cir
- 28740 Diamond Dr Unit 204
- 28779 Carmel Way
- 28730 Bermuda Bay Way Unit 203
- 15400 Cedarwood Ln Unit 204
- 15087 Royal Fern Ct Unit 201
- 15260 Cedarwood Ln Unit 201
- 28871 Bermuda Lago Ct Unit 101
- 28861 Bermuda Lago Ct Unit 301
- 28861 Bermuda Lago Ct Unit 105
- 28712 Carmel Way
- 28211 Winthrop Cir
- 28881 Bermuda Lago Ct Unit 102
- 285 Naples Cove Dr Unit 1303
- 285 Naples Cove Dr
- 15495 Cedarwood Ln
- 15171 Cedarwood Ln Unit 3704
- 15171 Cedarwood Ln Unit 3606
