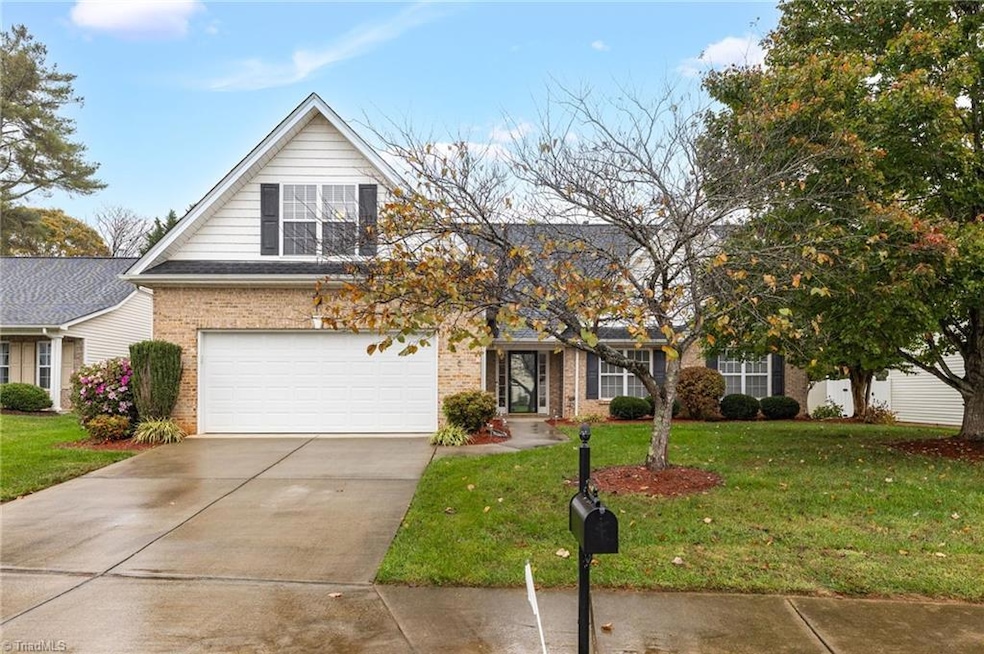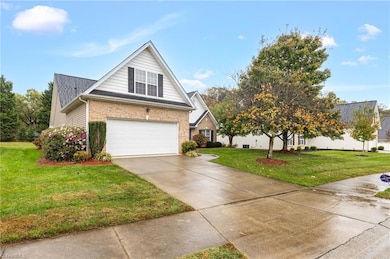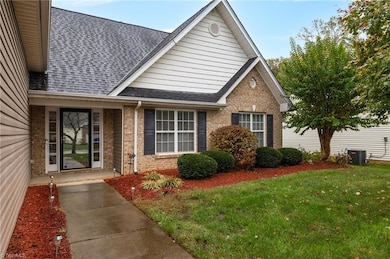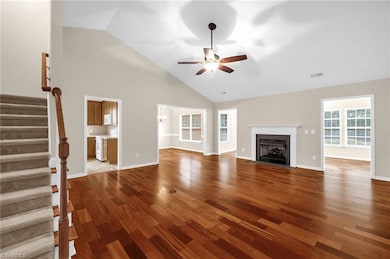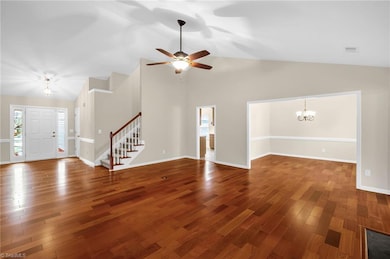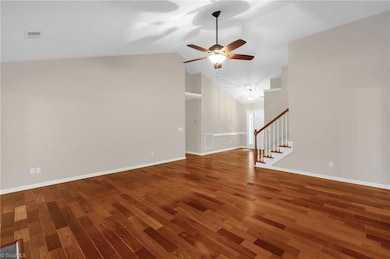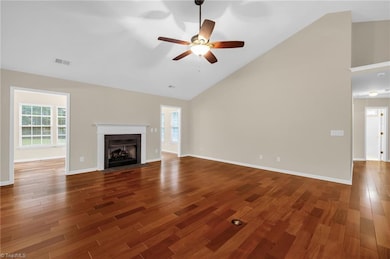559 Caladium Ct Kernersville, NC 27284
Woodbridge NeighborhoodEstimated payment $2,650/month
Highlights
- Vaulted Ceiling
- Wood Flooring
- Central Air
- Transitional Architecture
- 2 Car Attached Garage
- Ceiling Fan
About This Home
Welcome home to 559 Caladium Court in the heart of Kernersville! This beautifully maintained one-level home sits on a peaceful 0.26-acre lot offering a wonderful blend of comfort and convenience. Step inside to a light-filled great room featuring a vaulted ceiling and cozy fireplace, perfect for relaxing or entertaining. The thoughtfully designed floor plan includes three comfortable bedrooms and a versatile upper-level bonus room—ideal for a home office, playroom, or guest space. The kitchen offers abundant cabinetry and workspace, opening to the dining area for easy everyday living. The spacious primary suite provides an en-suite bath and generous closet space. Enjoy outdoor living on the patio overlooking the lush backyard. Conveniently located near shopping, dining, and major highways, this property offers a perfect balance of tranquility and accessibility. Don’t miss the opportunity to make this inviting Kernersville home yours! Move-in ready!
Listing Agent
Tracy Edwards
Redfin Corporation License #273028 Listed on: 10/29/2025

Home Details
Home Type
- Single Family
Est. Annual Taxes
- $3,166
Year Built
- Built in 2006
Lot Details
- 0.26 Acre Lot
- Property is zoned RS9
HOA Fees
- $157 Monthly HOA Fees
Parking
- 2 Car Attached Garage
- Driveway
Home Design
- Transitional Architecture
- Brick Exterior Construction
- Slab Foundation
- Vinyl Siding
Interior Spaces
- 2,399 Sq Ft Home
- Property has 1 Level
- Vaulted Ceiling
- Ceiling Fan
- Great Room with Fireplace
- Dryer Hookup
Kitchen
- Dishwasher
- Disposal
Flooring
- Wood
- Carpet
Bedrooms and Bathrooms
- 3 Bedrooms
- 2 Full Bathrooms
- Separate Shower
Utilities
- Central Air
- Heat Pump System
- Gas Water Heater
Community Details
- Amg Association, Phone Number (336) 273-8600
- Trillium Subdivision
Listing and Financial Details
- Assessor Parcel Number 6866888011
- 0% Total Tax Rate
Map
Home Values in the Area
Average Home Value in this Area
Tax History
| Year | Tax Paid | Tax Assessment Tax Assessment Total Assessment is a certain percentage of the fair market value that is determined by local assessors to be the total taxable value of land and additions on the property. | Land | Improvement |
|---|---|---|---|---|
| 2025 | $3,166 | $373,400 | $45,000 | $328,400 |
| 2024 | $3,105 | $242,800 | $45,000 | $197,800 |
| 2023 | $3,105 | $242,800 | $45,000 | $197,800 |
| 2022 | $3,094 | $242,800 | $45,000 | $197,800 |
| 2021 | $3,094 | $242,800 | $45,000 | $197,800 |
| 2020 | $2,709 | $199,300 | $20,000 | $179,300 |
| 2019 | $2,729 | $199,300 | $20,000 | $179,300 |
| 2018 | $2,669 | $199,300 | $20,000 | $179,300 |
| 2016 | $2,294 | $170,785 | $26,125 | $144,660 |
| 2015 | $2,247 | $170,785 | $26,125 | $144,660 |
| 2014 | -- | $170,785 | $26,125 | $144,660 |
Property History
| Date | Event | Price | List to Sale | Price per Sq Ft | Prior Sale |
|---|---|---|---|---|---|
| 10/29/2025 10/29/25 | For Sale | $425,000 | +150.7% | $177 / Sq Ft | |
| 01/15/2013 01/15/13 | Sold | $169,500 | -5.8% | $72 / Sq Ft | View Prior Sale |
| 12/17/2012 12/17/12 | Pending | -- | -- | -- | |
| 09/28/2012 09/28/12 | For Sale | $180,000 | -- | $76 / Sq Ft |
Purchase History
| Date | Type | Sale Price | Title Company |
|---|---|---|---|
| Interfamily Deed Transfer | -- | None Available | |
| Warranty Deed | $212,000 | None Available |
Source: Triad MLS
MLS Number: 1200463
APN: 6866-88-8011
- 542 Hopkins Rd
- 765 Robbins Perch Trail
- 2231 Pisgah Church Rd
- 113 Finborough Ct
- 101 Stanley Farm Rd
- 479 Hopkins Rd
- 221 Oakmont Park Ct
- 5736 Brightington Ct
- 2249 Pisgah Church Rd
- 410 Savannah Ln
- 5642 Regents Park Rd
- 640 Bluff School Rd
- Cypress Plan at Pisgah Park
- Drexel Plan at Pisgah Park
- Fenwick Plan at Pisgah Park
- Raleigh Plan at Pisgah Park
- Avery Plan at Pisgah Park
- Mayfair Plan at Pisgah Park
- Canton Plan at Pisgah Park
- Ellerbe Plan at Pisgah Park
- 385 Raven Ridge Dr
- 618 Asheby Woods Rd
- 138 Arrowhead Dr
- 827 Peachtree Meadows Cir
- 490 Mae Stone Dr
- 314 Stone Meadow Dr
- 361 Stone Meadow Dr
- 422 Mountain View Dr
- 310 Sedge Garden Rd
- 100 Madison Place Cir
- 7109 Lambeth Farm Ln N
- 372 S Cherry St Unit 372 South Cherry Street B
- 3173 Knoll Ridge Dr
- 139 Nelson St Unit 204
- 139 Nelson St Unit 201
- 5400 Walkertown Landing Cir
- 925 George Pl Dr
- 120 Farmwood Dr
- 2630 Darrow Rd
- 2650 Darrow Rd
