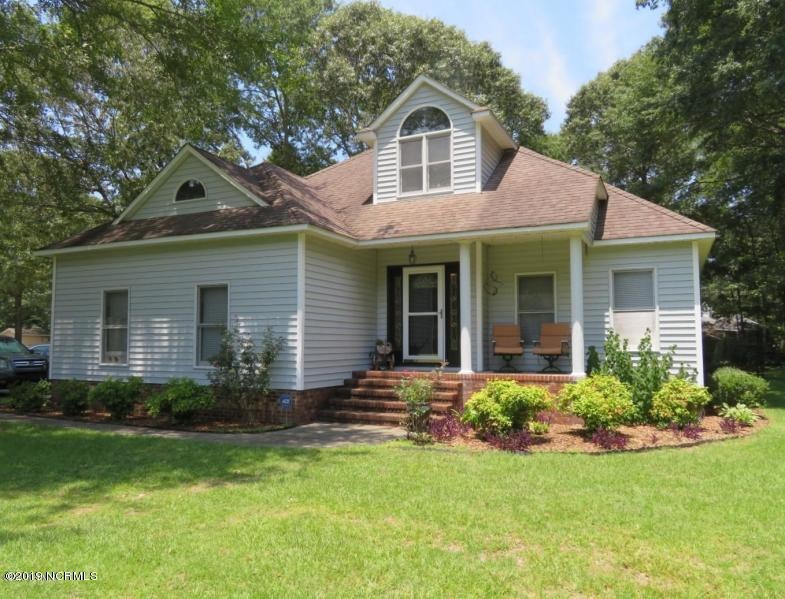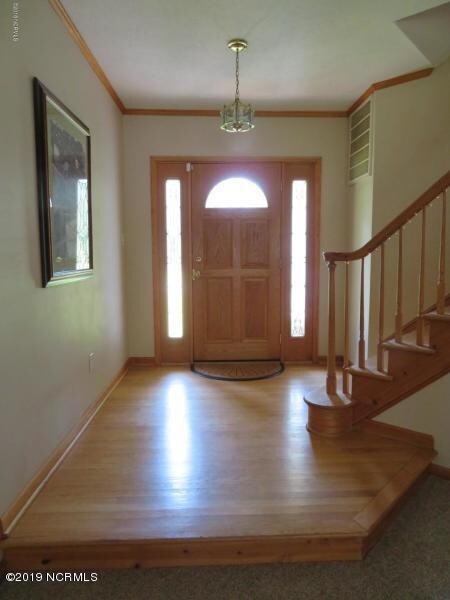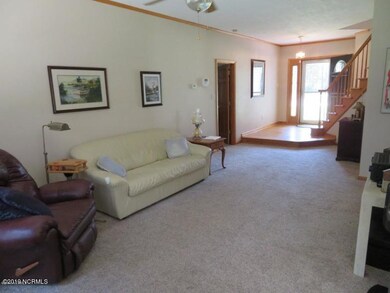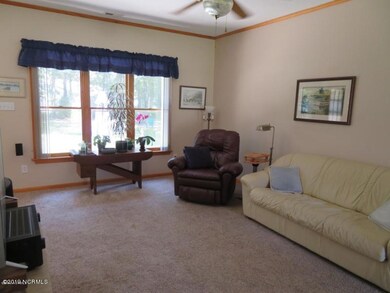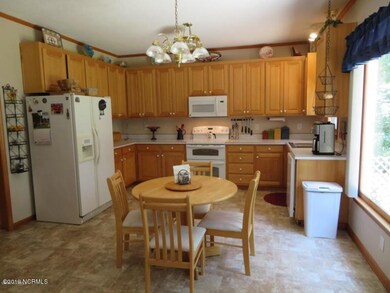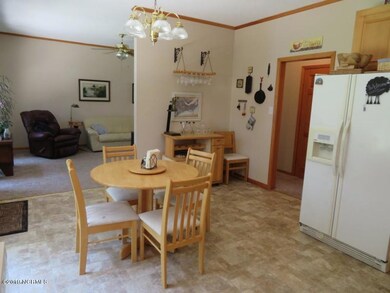
559 Deer Run Rd New Bern, NC 28562
About This Home
As of May 2019Brices Creek Beauty. Wonderful home with room to spread out. Enter onto the hardwood landing in the foyer and step down to a fabulous living room that opens to the spacious, fully appointed, eat-in kitchen. First floor master with updated bath. Upstairs 3 more bedrooms, full bath & BONUS room. Extra large corner lot with mature trees, area for outdoor bonfires, grape vine and the ultimate oversized garage/workshop! No city taxes and highly desirable Brices Creek location. New windows and HVAC w/ transferable warranties. Insulated garage, some irrigation, extra parking. Home Warranty.
Last Agent to Sell the Property
Clayton Perrey
Century 21 Coastal Advantage License #307845 Listed on: 04/03/2019
Home Details
Home Type
Single Family
Est. Annual Taxes
$1,348
Year Built
1992
Lot Details
0
HOA Fees
$7 per month
Listing Details
- Property Type: Residential
- Sub Type: Single Family Residence
- Cobra Zone: No
- Construction: Wood Frame
- Construction Type: Stick Built
- New Construction: No
- Stories: 2.0
- Stories Levels: Two
- Year Built: 1992
- Special Features: None
- Property Sub Type: Detached
Interior Features
- Attic: Eave Storage, Walk-In, Floored - Partial
- Dining Room Type: Combination
- Fireplace: None
- Flooring: Carpet, Vinyl, Wood, Tile
- Heated Sq Ft: 2000 - 2199
- Interior Amenities: 1st Floor Master, Security System, Workshop, Whirlpool, Walk-in Shower, Sprinkler System, Smoke Detectors, Mud Room, Ceiling Fan(s), Blinds/Shades, 9Ft+ Ceilings
- Laundry Location: Room
- List Price per Sq Ft: 114.29
- Master Bedroom Level: Primary Living Area
- Full Bathrooms: 2
- Half Bathrooms: 1
- Total Bathrooms: 3.00
- Bedrooms: 4
- Number Rooms: 9
- Bedroom 2 Level: Second
- Bedroom 3 Level: Second
- Bedroom 4 Level: Second
- Bonus Room Level: Second
- Dining Room Level: First
- Kitchen Level: First
- Laundry Level: First
- Living Room Level: First
- Primary Bedroom Level: First
- Sq Ft Heated: 2100.00
- Total Heated Primary Separate Sq Ft: 2100.00
Exterior Features
- Exterior Features: Irrigation System, Thermal Doors, Thermal Windows
- Exterior Finish: Vinyl Siding
- Exterior Structures: Workshop
- Fencing: None
- Foundation: Brick/Mortar, Crawl Space
- On Site Pool Spa: None
- Porch Balcony Deck: Patio, Porch
- Road Type Frontage: Paved, Public (City/Cty/St)
- Roof: Shingle
- Waterfront: No
- Waterview: No
Garage/Parking
- Attached Garage Spaces: 2.00
- Detached Garage Spaces: 2.00
- Total Garage Spaces: 4.00
- Parking Driveway: Off Street, Paved
Utilities
- Appliances Equipment: Convection Oven, Dishwasher, Vent Hood, Stove/Oven - Electric, Refrigerator, Microwave - Built-In, Ice Maker, Double Oven, Cooktop - Electric
- Cooling System: Central, Zoned
- Fuel Tank: None
- Heating System: Heat Pump
- Service Providers Electric Provider: City of New Bern
- Service Providers Water Provider: Craven County
- Utilities: Municipal Water, Septic On Site
- Water Heater: Electric
Association/Amenities
- HOA: Yes
- HOA and Neighborhood Amenities: Basketball Court, Street Lights, Tennis Court(s), Picnic Area, Maint - Comm Areas
- HOAAssociationFee1Year: 85.00
Schools
- School District: Craven
Lot Info
- Deed Page: 818.00
- Lot Acres: 0.61
- Lot Description: Corner Lot
- Lot Dimensions: 133x200x133x197
- Lot Number: 9
- Lot Sq Ft: 26572.00
- Lot Water Features: None
- Plat Book: F
- Plat Page: 46-47
- Zoning: SFR
Tax Info
- Tax Identifier: 7-100-J-009
- Tax Year: 2018
- Total Real Estate Property Taxes: 1163.00
MLS Schools
- School District: Craven
Ownership History
Purchase Details
Home Financials for this Owner
Home Financials are based on the most recent Mortgage that was taken out on this home.Purchase Details
Similar Homes in New Bern, NC
Home Values in the Area
Average Home Value in this Area
Purchase History
| Date | Type | Sale Price | Title Company |
|---|---|---|---|
| Warranty Deed | $234,000 | -- | |
| Interfamily Deed Transfer | -- | None Available |
Mortgage History
| Date | Status | Loan Amount | Loan Type |
|---|---|---|---|
| Open | $219,542 | New Conventional | |
| Previous Owner | $164,000 | New Conventional | |
| Previous Owner | $19,400 | Credit Line Revolving |
Property History
| Date | Event | Price | Change | Sq Ft Price |
|---|---|---|---|---|
| 05/30/2019 05/30/19 | Sold | $234,000 | -2.5% | $111 / Sq Ft |
| 04/22/2019 04/22/19 | Pending | -- | -- | -- |
| 04/03/2019 04/03/19 | For Sale | $240,000 | +15.9% | $114 / Sq Ft |
| 07/22/2015 07/22/15 | Sold | $207,000 | -8.8% | $99 / Sq Ft |
| 06/22/2015 06/22/15 | Pending | -- | -- | -- |
| 04/01/2015 04/01/15 | For Sale | $227,000 | -- | $108 / Sq Ft |
Tax History Compared to Growth
Tax History
| Year | Tax Paid | Tax Assessment Tax Assessment Total Assessment is a certain percentage of the fair market value that is determined by local assessors to be the total taxable value of land and additions on the property. | Land | Improvement |
|---|---|---|---|---|
| 2024 | $1,348 | $274,620 | $53,000 | $221,620 |
| 2023 | $1,336 | $274,620 | $53,000 | $221,620 |
| 2022 | $1,228 | $199,720 | $42,000 | $157,720 |
| 2021 | $1,228 | $199,720 | $42,000 | $157,720 |
| 2020 | $1,207 | $199,720 | $42,000 | $157,720 |
| 2019 | $1,207 | $199,720 | $42,000 | $157,720 |
| 2018 | $1,163 | $199,720 | $42,000 | $157,720 |
| 2017 | $1,168 | $199,720 | $42,000 | $157,720 |
| 2016 | $1,156 | $217,820 | $50,000 | $167,820 |
| 2015 | $1,096 | $217,820 | $50,000 | $167,820 |
| 2014 | $1,093 | $217,820 | $50,000 | $167,820 |
Agents Affiliated with this Home
-
C
Seller's Agent in 2019
Clayton Perrey
Century 21 Coastal Advantage
-

Buyer's Agent in 2019
Marcia Werneke
NEUSE REALTY, INC
(252) 229-2072
2 in this area
159 Total Sales
-
D
Seller's Agent in 2015
DAVIS SUGG
CENTURY 21 ZAYTOUN RAINES
-
D
Buyer's Agent in 2015
Darlene Boyd
CENTURY 21 ZAYTOUN RAINES
Map
Source: Hive MLS
MLS Number: 100158297
APN: 7-100-J-009
- 115 Lindenrain Blvd
- 2410 Starling
- 2412 Starling
- 2408 Starling
- 2414 Starling
- 2426 Starling
- 2430 Starling
- 2510 Wild Turkey Rd
- 2502 Starling
- 2429 Starling
- 2428 Starling
- 2500 Starling
- 000 Crump Farm Brices Creek
- Lot 23 Plover
- 120 Croatan Ln
- Lot 21 Starling
- 2404 Starling
- 2406 Starling
- Lot 20 Starling
- Lot 9 Junco
