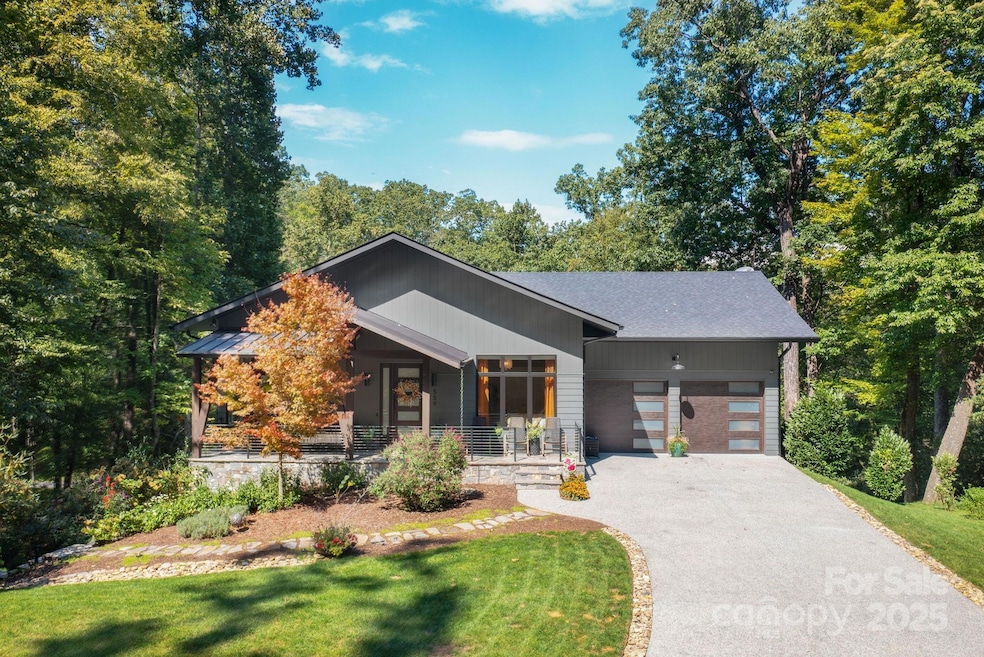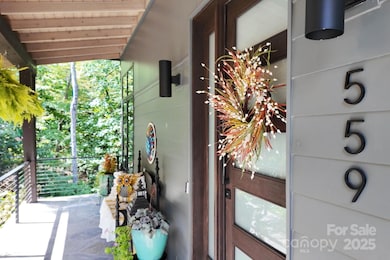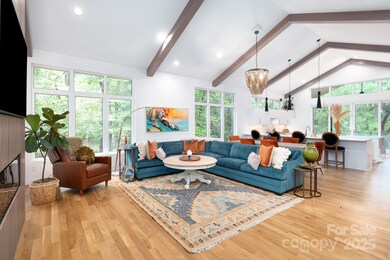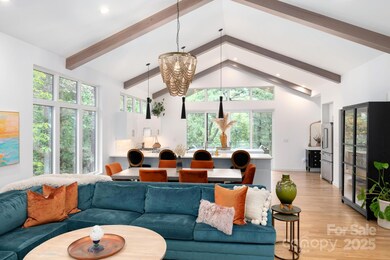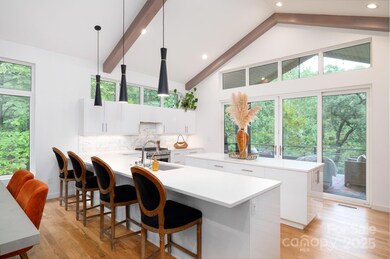559 Shining Rock Path Horse Shoe, NC 28742
Estimated payment $8,402/month
Highlights
- Gated Community
- Open Floorplan
- Private Lot
- Mills River Elementary School Rated A-
- Clubhouse
- Wooded Lot
About This Home
Beautiful, modern mountain home in the gated Homestead at Mills River, ideally located near Hendersonville, South Asheville and Brevard, with quick access to Pisgah Forest’s renowned hiking and biking trails. A vaulted ceiling with exposed beams, a dramatic fireplace wall, and expansive Kolbe windows fill the great room with natural light and panoramic views of the surrounding trees. The gourmet kitchen boasts quartz counters, KitchenAid appliances, a tiled backsplash, soft-close cabinetry, and a large island, plus sliding doors that open to a private porch nestled among the trees. The primary suite offers two walk-in closets and a spa-inspired bath, while a main-floor guest suite, office, and laundry add convenience. Downstairs, enjoy a versatile bonus room with wet bar, plus two bedrooms and a full bath. Outdoors, terraced stone landscaping, lit pathways, and a flagstone patio with fire pit, string lights, and projector screen create a magical setting under the trees for evening gatherings. Community amenities include the River Reserve clubhouse with private river access. Walkthrough video available under Virtual Tour link.
Listing Agent
Mosaic Community Lifestyle Realty Brokerage Email: trenton@mymosaicrealty.com License #324165 Listed on: 09/11/2025
Home Details
Home Type
- Single Family
Est. Annual Taxes
- $5,819
Year Built
- Built in 2020
Lot Details
- Private Lot
- Wooded Lot
- Property is zoned R-3
HOA Fees
- $128 Monthly HOA Fees
Parking
- 2 Car Garage
- Driveway
Home Design
- Modern Architecture
- Spray Foam Insulation
- Architectural Shingle Roof
- Radon Mitigation System
Interior Spaces
- 1-Story Property
- Open Floorplan
- Wet Bar
- Bar Fridge
- Vaulted Ceiling
- Ceiling Fan
- Electric Fireplace
- Insulated Windows
- Great Room with Fireplace
- Laundry Room
- Finished Basement
Kitchen
- Electric Oven
- Self-Cleaning Oven
- Gas Range
- Plumbed For Ice Maker
- Dishwasher
- Kitchen Island
- Disposal
Flooring
- Wood
- Carpet
- Tile
Bedrooms and Bathrooms
- Walk-In Closet
- 3 Full Bathrooms
Outdoor Features
- Covered Patio or Porch
- Fire Pit
Schools
- Mills River Elementary School
- Rugby Middle School
- West Henderson High School
Utilities
- Forced Air Heating and Cooling System
- Heating System Uses Natural Gas
- Underground Utilities
- Generator Hookup
- Gas Water Heater
- Septic Tank
Listing and Financial Details
- Assessor Parcel Number 9611842946
Community Details
Overview
- Ipm Association, Phone Number (828) 650-6875
- Homestead At Mills River Subdivision
- Mandatory home owners association
Amenities
- Picnic Area
- Clubhouse
Recreation
- Recreation Facilities
Security
- Gated Community
Map
Home Values in the Area
Average Home Value in this Area
Tax History
| Year | Tax Paid | Tax Assessment Tax Assessment Total Assessment is a certain percentage of the fair market value that is determined by local assessors to be the total taxable value of land and additions on the property. | Land | Improvement |
|---|---|---|---|---|
| 2025 | $5,819 | $1,095,900 | $184,600 | $911,300 |
| 2024 | $5,819 | $1,095,900 | $184,600 | $911,300 |
| 2023 | $5,819 | $1,095,900 | $184,600 | $911,300 |
| 2022 | $3,097 | $461,600 | $58,000 | $403,600 |
| 2021 | $3,097 | $340,500 | $58,000 | $282,500 |
| 2020 | $2,285 | $340,500 | $0 | $0 |
| 2019 | $389 | $58,000 | $0 | $0 |
| 2018 | $396 | $60,500 | $0 | $0 |
| 2017 | $396 | $60,500 | $0 | $0 |
| 2016 | $396 | $60,500 | $0 | $0 |
| 2015 | -- | $60,500 | $0 | $0 |
| 2014 | -- | $94,800 | $0 | $0 |
Property History
| Date | Event | Price | List to Sale | Price per Sq Ft |
|---|---|---|---|---|
| 11/15/2025 11/15/25 | Price Changed | $1,475,000 | -1.7% | $442 / Sq Ft |
| 09/11/2025 09/11/25 | For Sale | $1,500,000 | -- | $449 / Sq Ft |
Purchase History
| Date | Type | Sale Price | Title Company |
|---|---|---|---|
| Warranty Deed | $1,094,000 | Brock Law Firm Pllc | |
| Warranty Deed | $45,000 | -- | |
| Warranty Deed | $40,000 | -- | |
| Deed | $100,000 | -- | |
| Deed | $100,000 | -- |
Mortgage History
| Date | Status | Loan Amount | Loan Type |
|---|---|---|---|
| Open | $929,900 | New Conventional |
Source: Canopy MLS (Canopy Realtor® Association)
MLS Number: 4300071
APN: 1000813
- 567 Shining Rock Path
- 1114 Mills River Way
- 1094 Mills River Way Unit 46
- 1018 Mills River Way
- 99999 Mills River Way Unit 108
- 99999 Mills River Way Unit Lot 107
- 000 Mills River Way Unit 101
- Lot 85-R N Running Deer Trail
- 99999 Running Deer Trail Unit 80
- 99999 Shining Rock Path
- 99999 Shining Rock Path Unit 69
- 00 Caddis Ln Unit 94
- 0 Shining Rock Path Unit 12 CAR4241175
- 0 Shining Rock Path Unit 12 CAR4243667
- 0 Shining Rock Path Unit 11
- 0 Shining Rock Path Unit 11 CAR4243666
- 99999 Caddis Ln Unit 92
- 99999 Caddis Ln Unit Lot 91
- 80 Buckhead Trail Unit 27
- 9999 May Fly Ln Unit 106
- 345 Ray Hill Rd
- 2253 Jeffress Rd
- 10 White Birch Dr
- 160 Fairway Falls Rd
- 4155 Turnpike Rd
- 4155 Turnpike Rd Unit 1
- 8 Duncan Ln
- 2224 Brevard Rd Unit ID1234557P
- 4 Bramble Ct
- 102 Arbor Ln
- 29 Kaylor Dr
- 363 Lagoon Rd
- 4501 Cove Loop Rd
- 1175 Kilpatrick Rd
- 260 Amethyst Cir
- 83 Birkshire Way
- 200 Park Blvd S
- 120 Rockberry Way
- 175 Waightstill Dr
- 21 Craftsman Overlook Ridge
