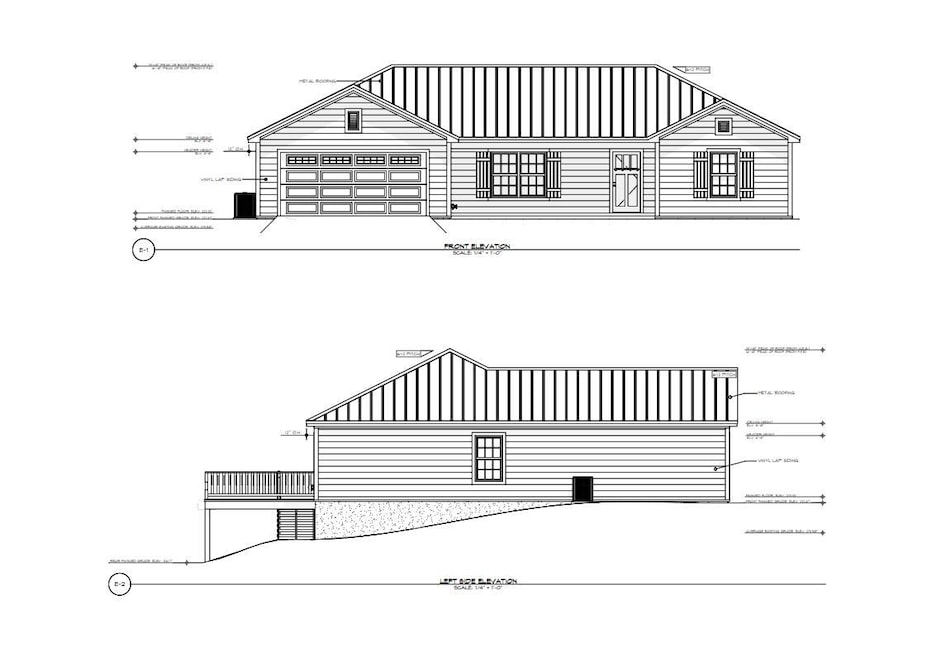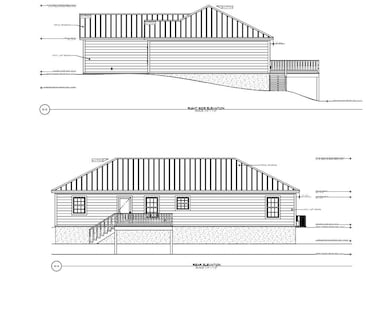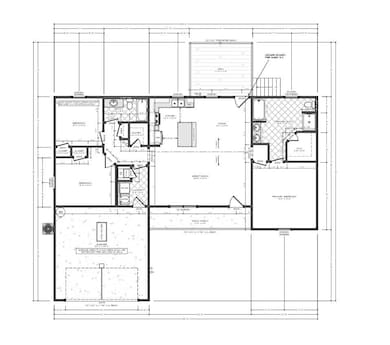559 W Michaelangelo Rd Defuniak Springs, FL 32433
Estimated payment $1,787/month
Highlights
- Craftsman Architecture
- Freestanding Bathtub
- Great Room
- Deck
- Vaulted Ceiling
- Covered Patio or Porch
About This Home
**** Our preferred lender is offering a lender credit towards permanent interest rate buydown for qualified buyer. Welcome to your future home in a peaceful country setting, offering the perfect blend of serene country living and modern convenience. This new build features: 3 bedrooms, 2 full bath, 2 car garage for a total under roof sq ft of 2036 Sq FT which is nestled on a .35 acre parcel. Why will you love it? Open-concept floor plan with natural light, Spacious kitchen perfect for entertaining, Primary suite with bathroom walk-in closet, stand alone tub, and shower, Covered front porch and a 14 x 12 back dock for relaxing country evenings, and Attached garage with attic access for ample storage. This area is on the rise with major job growth from developments like the Amazon Distribution Facility and the River Ranch Aerospace Manufacturing Project creating opportunity and boosting local value. Enjoy country living while staying connected just a short drive to Crestview, Fort Walton Beach, Destin, and surrounding areas via Hwy 90 and nearby interstate access. Don't miss this opportunity to own a SHS Contracting home in a prime, up-and-coming area. Completion date set for March 1, 2026
Home Details
Home Type
- Single Family
Year Built
- Built in 2025 | Under Construction
Lot Details
- 0.35 Acre Lot
- Lot Dimensions are 59.95x184.5x132.8x150.5
- Property fronts a county road
- Interior Lot
- Property is zoned County, Resid Single Family
Parking
- 2 Car Attached Garage
- Automatic Garage Door Opener
Home Design
- Craftsman Architecture
- Dimensional Roof
- Pitched Roof
- Vinyl Siding
Interior Spaces
- 1,489 Sq Ft Home
- 1-Story Property
- Vaulted Ceiling
- Ceiling Fan
- Great Room
- Dining Room
Kitchen
- Walk-In Pantry
- Kitchen Island
Bedrooms and Bathrooms
- 3 Bedrooms
- En-Suite Primary Bedroom
- 2 Full Bathrooms
- Dual Vanity Sinks in Primary Bathroom
- Freestanding Bathtub
- Separate Shower in Primary Bathroom
Laundry
- Laundry Room
- Exterior Washer Dryer Hookup
Outdoor Features
- Deck
- Covered Patio or Porch
Schools
- Mossy Head Elementary School
- Walton Middle School
- Walton High School
Utilities
- Central Heating and Cooling System
- Water Tap Fee Is Paid
- Electric Water Heater
- Septic Tank
Community Details
- Oakwood Hills Unit 1 Subdivision
Listing and Financial Details
- Assessor Parcel Number 19-3N-19-19768-00Q-0110
Map
Home Values in the Area
Average Home Value in this Area
Property History
| Date | Event | Price | List to Sale | Price per Sq Ft |
|---|---|---|---|---|
| 11/17/2025 11/17/25 | For Sale | $285,000 | -- | $191 / Sq Ft |
Source: Emerald Coast Association of REALTORS®
MLS Number: 989758
- lot 28 E Michaelangelo Rd
- Lot 48 Howlin Rd
- 19 N Raphael Rd
- 31 Rembrandt Cir
- 135 Rembrandt Cir
- 115 Rembrandt Cir
- 93 W Raphael Rd
- 63 E Raphael Rd
- 714 E Picasso Cir
- TBD Owens Rd
- LOT 4 W Renoir Rd
- Lots 4-6 W Renoir Rd
- .62 acre W Renoir Rd
- Lot 5 W Renoir Rd
- 113 Andy Nowling Rd
- 211 W Renoir Rd
- 1069 Caswell Rd
- 000 Commerce Cir
- 1246 Us Hwy 331 N
- Lot 25 Oakwood Lakes Blvd
- 524 N Raphael Rd
- 534 N Raphael Rd
- 770 Lakeview Dr
- 456 Kings Lake Blvd
- 157 Cora Rd
- 55 Cora Rd
- 537 N 20th St Unit 31
- 552 Kings Lake Blvd
- 2725 State Highway 83
- 10 S 12th St
- 720 E Nelson Ave
- 73 Oaklawn Square
- 163 S Davis Ln
- 44 Oxford St
- 63 Oleander Ave
- 1136 10 Lake Dr
- 0 Pinetree Ln
- 126 Pansy Ln
- 12 Lockwood Way W
- 1086 County Highway 183 S



