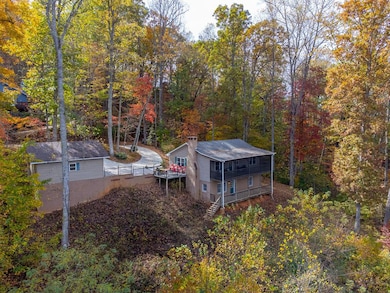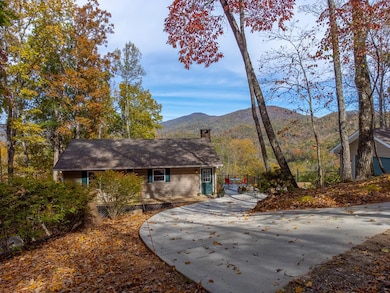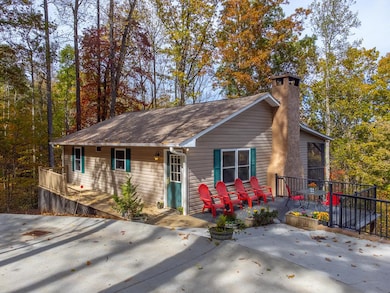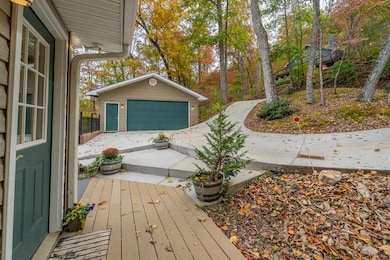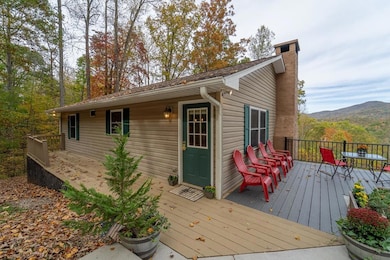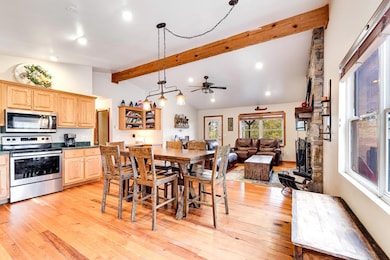559 Wald Haus Way Franklin, NC 28734
Estimated payment $2,067/month
Highlights
- Open Floorplan
- Recreation Room
- Raised Ranch Architecture
- Deck
- Cathedral Ceiling
- Partially Wooded Lot
About This Home
Mountain Views, Privacy & Flexible Living! This spacious 2BR/3BA mountain home on 1.66 acres with year-round views and a private setting is sure to please! The main floor features a comfortable, open living plan w/access to the fully screened deck, ideal for relaxed living and entertaining. The large eat-in kitchen flows into a welcoming living area with a stacked stone, wood-burning fireplace, vaulted and beamed ceiling, and a cozy office nook complete with built-in desk and storage. Both bedrooms are generously sized and the primary bedroom includes an en suite bath for added comfort. The lower level is open and versatile, perfect for additional sleeping quarters, a game room, family room, or a combination of all three. A full bath, large laundry/mechanical room, and access to the lower deck complete the space. Additional features include a detached 2-car garage, an outdoor fireplace area, HVAC, paved drive, and easy gravel access. With its private & peaceful setting with beautiful mountain views, this property offers both comfort and flexibility and is ideal as a full-time residence or mountain retreat.
Listing Agent
Bald Head Realty Brokerage Phone: 8283690000 License #280276 Listed on: 10/29/2025
Home Details
Home Type
- Single Family
Est. Annual Taxes
- $1,089
Year Built
- Built in 1997
Lot Details
- 1.66 Acre Lot
- Lot Has A Rolling Slope
- Partially Wooded Lot
Parking
- 2 Car Detached Garage
- Limited Parking
- Open Parking
Home Design
- Raised Ranch Architecture
- Traditional Architecture
- Shingle Roof
- Vinyl Siding
- Stucco Exterior
Interior Spaces
- Open Floorplan
- Furnished
- Cathedral Ceiling
- Ceiling Fan
- Wood Burning Fireplace
- Stone Fireplace
- Insulated Windows
- Insulated Doors
- Combination Kitchen and Dining Room
- Recreation Room
- Bonus Room
- Screened Porch
- Property Views
Kitchen
- Country Kitchen
- Electric Oven or Range
- Microwave
- Dishwasher
Flooring
- Wood
- Carpet
- Vinyl
Bedrooms and Bathrooms
- 2 Bedrooms
- Primary Bedroom on Main
- En-Suite Primary Bedroom
- 3 Full Bathrooms
Laundry
- Laundry Room
- Dryer
- Washer
Finished Basement
- Heated Basement
- Basement Fills Entire Space Under The House
- Interior and Exterior Basement Entry
- Recreation or Family Area in Basement
- Finished Basement Bathroom
- Laundry in Basement
- Basement with some natural light
Outdoor Features
- Deck
- Terrace
Utilities
- Central Air
- Heating System Uses Wood
- Heat Pump System
- Private Water Source
- Well
- Electric Water Heater
- Septic Tank
Community Details
- No Home Owners Association
- Carolyn Estates Subdivision
- Stream
Listing and Financial Details
- Assessor Parcel Number 7505706327
Map
Home Values in the Area
Average Home Value in this Area
Tax History
| Year | Tax Paid | Tax Assessment Tax Assessment Total Assessment is a certain percentage of the fair market value that is determined by local assessors to be the total taxable value of land and additions on the property. | Land | Improvement |
|---|---|---|---|---|
| 2025 | -- | $254,790 | $38,250 | $216,540 |
| 2024 | -- | $254,790 | $38,250 | $216,540 |
| 2023 | $935 | $254,890 | $38,250 | $216,640 |
| 2022 | $935 | $154,630 | $21,560 | $133,070 |
| 2021 | $908 | $175,930 | $21,560 | $154,370 |
| 2020 | $863 | $175,930 | $21,560 | $154,370 |
| 2018 | $836 | $183,640 | $21,300 | $162,340 |
| 2017 | -- | $183,640 | $21,300 | $162,340 |
| 2016 | $818 | $183,640 | $21,300 | $162,340 |
| 2015 | $795 | $183,640 | $21,300 | $162,340 |
| 2014 | $697 | $202,150 | $36,240 | $165,910 |
| 2013 | -- | $202,150 | $36,240 | $165,910 |
Property History
| Date | Event | Price | List to Sale | Price per Sq Ft | Prior Sale |
|---|---|---|---|---|---|
| 11/10/2025 11/10/25 | Pending | -- | -- | -- | |
| 10/29/2025 10/29/25 | For Sale | $375,000 | +127.3% | -- | |
| 07/02/2015 07/02/15 | Sold | $165,000 | 0.0% | -- | View Prior Sale |
| 06/02/2015 06/02/15 | Pending | -- | -- | -- | |
| 03/14/2015 03/14/15 | For Sale | $165,000 | -- | -- |
Purchase History
| Date | Type | Sale Price | Title Company |
|---|---|---|---|
| Deed | -- | -- |
Source: Carolina Smokies Association of REALTORS®
MLS Number: 26042541
APN: 7505706327
- 819 Timberland Trail
- Lot 40 Timberland Trail
- 00 Timberland Trail
- 1420 Bethel Church Rd
- 15 Calebs Way
- 150 Lauren Ln
- 216 Huntleigh Dr
- 529 Calebs Way
- Lot 11 Calebs Way
- Lot 10 Calebs Way
- 300 Calebs Way
- 527 Saunders Rd Unit LOT 37
- 527 Saunders Rd
- 527 Saunders Rd Unit LOT 4
- 527 Saunders Rd Unit LOT 58
- 527 Saunders Rd Unit LOT 2
- 527 Saunders Rd Unit LOT 10
- 527 Saunders Rd Unit LOT 25
- 527 Saunders Rd Unit LOT5
- 527 Saunders Rd Unit LOT 57

