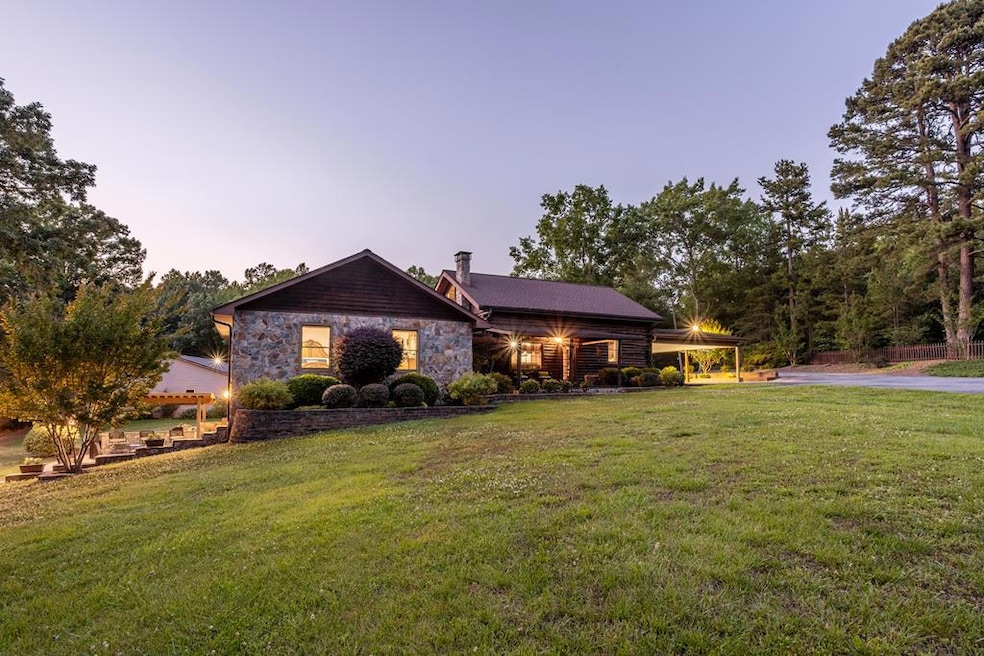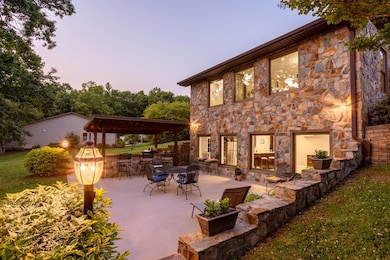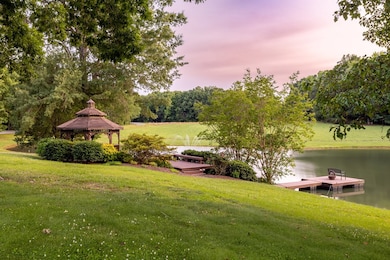559 Wightman Rd Chase City, VA 23924
Estimated payment $8,192/month
Highlights
- Home fronts a pond
- 44.95 Acre Lot
- Cathedral Ceiling
- Lake View
- Deck
- Wood Flooring
About This Home
Welcome to one of the most distinguished and versatile estates in the region—an extraordinary blend of rustic elegance, luxurious comfort, and practical space for both living and working. Nestled on just under 45 scenic acres, this unique property offers the perfect balance of natural beauty, privacy, and purpose. At its heart is a beautifully crafted log cabin with over 3,000 sqft of warm, inviting living space. Featuring 3 bedrooms and 2.5 baths, the home boasts an open-concept main floor with vaulted ceilings, a stone fireplace, and expansive windows that frame the beautiful landscape around. A cozy loft and upstairs bedroom offer flexibility, while the fully finished walkout basement extends your living area and leads to a custom outdoor cooking space—ideal for entertaining. The estate also includes over 8,000 sqft of commercial-quality shop space, including the iconic “Hotrod Shop.” Formerly a successful body and sign shop, the space is perfect for business, hobbies, or storage. A 1-acre pond, stocked with fish, with a fountain, gazebo, and dock completes this one-of-a-kind property—a rare opportunity to own a luxurious legacy estate with heart, soul, and endless potential.
Listing Agent
Southern Pine Realty Solutions Brokerage Phone: 4343725352 License #0225266493 Listed on: 06/06/2025
Home Details
Home Type
- Single Family
Est. Annual Taxes
- $1,044
Year Built
- Built in 1984
Lot Details
- 44.95 Acre Lot
- Home fronts a pond
- Property is zoned AG
Property Views
- Lake
- Scenic Vista
- Woods
- Hills
- Countryside Views
Home Design
- Log Cabin
- Combination Foundation
- Asbestos Shingle Roof
- Log Siding
- Stone Exterior Construction
Interior Spaces
- 2,213 Sq Ft Home
- 2-Story Property
- Cathedral Ceiling
- Ceiling Fan
- Wood Burning Fireplace
- Workshop
- Storage
- Finished Basement
- Partial Basement
Kitchen
- Electric Range
- Microwave
- Dishwasher
Flooring
- Wood
- Tile
Bedrooms and Bathrooms
- 3 Bedrooms
- Walk-In Closet
Laundry
- Laundry Room
- Laundry on main level
Parking
- Garage
- Carport
- Gravel Driveway
- Open Parking
Outdoor Features
- Deck
- Outdoor Storage
- Front Porch
Schools
- Chase City Elementary School
- Mecklenburg County Middle School
- Mecklenburg County High School
Utilities
- Central Air
- Heating Available
- Well
- Electric Water Heater
- Septic Tank
Community Details
- No Home Owners Association
Listing and Financial Details
- Assessor Parcel Number 33863 & 25954
Map
Home Values in the Area
Average Home Value in this Area
Tax History
| Year | Tax Paid | Tax Assessment Tax Assessment Total Assessment is a certain percentage of the fair market value that is determined by local assessors to be the total taxable value of land and additions on the property. | Land | Improvement |
|---|---|---|---|---|
| 2024 | $1,044 | $290,100 | $25,100 | $265,000 |
| 2023 | $1,050 | $262,500 | $24,000 | $238,500 |
| 2022 | $1,050 | $262,500 | $24,000 | $238,500 |
| 2021 | $985 | $234,600 | $19,200 | $215,400 |
| 2020 | $985 | $234,600 | $19,200 | $215,400 |
| 2019 | $982 | $233,800 | $18,200 | $215,600 |
| 2018 | $982 | $233,800 | $18,200 | $215,600 |
| 2017 | $982 | $233,800 | $18,200 | $215,600 |
| 2016 | $982 | $233,800 | $18,200 | $215,600 |
| 2015 | -- | $241,100 | $16,000 | $225,100 |
| 2013 | -- | $241,100 | $16,000 | $225,100 |
Property History
| Date | Event | Price | Change | Sq Ft Price |
|---|---|---|---|---|
| 06/06/2025 06/06/25 | For Sale | $1,499,000 | -- | $677 / Sq Ft |
Source: Southern Piedmont Land & Lake Association of REALTORS®
MLS Number: 71125
APN: 33863
- 1486 Twin Peaks Rd
- 0 Wightman Rd
- 000 Wightman Rd
- 15630 Highway Forty Seven
- 90 acres Old Cox Rd
- 567 Traffic Rd
- 2462 Lone Oak Rd
- Parcel C Stoney Cross Rd
- 2.18 AC Panther Hollow Ln
- 9891 Baskerville Rd
- 1480 Watkins Forest Rd
- 134 Drew St
- 1.69 Ac E 2nd St
- 3 Norwood Dr
- 22 Orchard St
- 443 Mecklenburg Dr
- 517 E Sycamore St
- 30814 Virginia 49
- 321 N Marshall St
- 420 Berry St
- 549 Wooden Bridge Rd
- 29 Craddock Ct
- 7537 Craig Mill Rd
- 411 Raleigh Ave Unit castle heights aparments
- 217 Creedle Dr
- 1017 Nicks Ln
- 1019 Nicks Ln
- 4238 Trottinridge Rd
- 881 Powell Dr
- 881 Powell Dr Unit 235
- 881 Powell Dr Unit 6-891
- 112 Owl Creek Rd
- 7907 Us-15
- 302 Virginia Ave Unit B
- 400 Fourth St
- 610 Virginia Ave
- 287 Somerset Ln
- 305 5th St
- 106 5th St
- 101 N Main St Unit A







