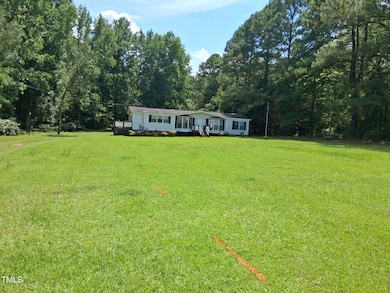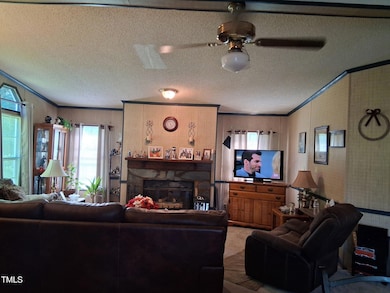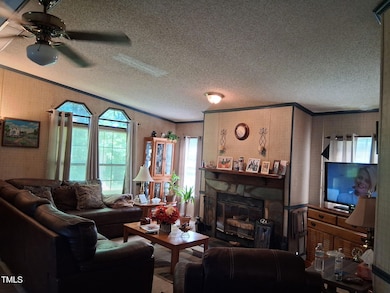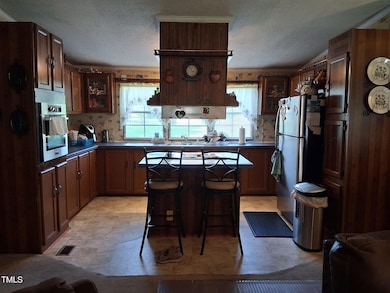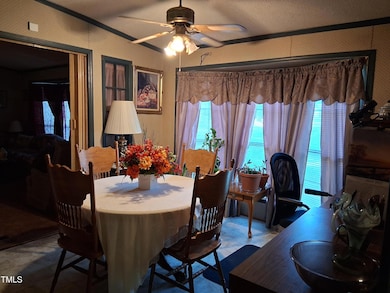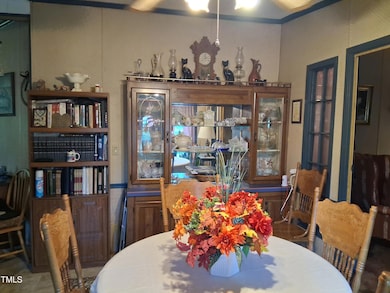
559 Wilson Jones Rd Clayton, NC 27520
Estimated payment $1,476/month
Highlights
- Ranch Style House
- Cathedral Ceiling
- Porch
- Partially Wooded Lot
- No HOA
- Separate Shower in Primary Bathroom
About This Home
MANUFACTURED HOME NESTLED ON 2.65 ACRES OF LAND! Enjoy the COUNTRY LIFE with extra space for detached buildings, planting, gardening, farming and more! Home has been well loved by the original owners and features a family room with fireplace PLUS living room, kitchen with island cooktop and separate dining room! Spacious owners' bedroom retreat and privacy bathroom with soaking tub, separate shower and dual sinks. Hall bathroom renovated in 2022, Goodman furnace with air updated in 2021 and roof shingles replaced in 2022. NEW Owners Can UPDATE The Home and Property To Meet Their Needs! Blueberries, grapes and pears are growing out back! Selling In 'As Is' Condition; NO Repairs By Sellers!
Property Details
Home Type
- Manufactured Home
Est. Annual Taxes
- $851
Year Built
- Built in 1987
Lot Details
- 2.65 Acre Lot
- Partially Wooded Lot
Home Design
- Ranch Style House
- Pillar, Post or Pier Foundation
- Block Foundation
- Shingle Roof
- Vinyl Siding
Interior Spaces
- 1,620 Sq Ft Home
- Cathedral Ceiling
- Ceiling Fan
- Gas Log Fireplace
- Family Room
- Living Room
- Dining Room
- Built-In Oven
- Laundry Room
Flooring
- Carpet
- Luxury Vinyl Tile
- Vinyl
Bedrooms and Bathrooms
- 3 Bedrooms
- 2 Full Bathrooms
- Separate Shower in Primary Bathroom
- Soaking Tub
- Bathtub with Shower
Schools
- Polenta Elementary School
- Cleveland Middle School
- Cleveland High School
Utilities
- Central Air
- Heating System Uses Gas
- Heating System Uses Propane
- Well
- Electric Water Heater
- Septic Tank
Additional Features
- Porch
- Manufactured Home
Community Details
- No Home Owners Association
Listing and Financial Details
- Assessor Parcel Number 05I05056H
Map
Home Values in the Area
Average Home Value in this Area
Property History
| Date | Event | Price | Change | Sq Ft Price |
|---|---|---|---|---|
| 07/10/2025 07/10/25 | For Sale | $259,900 | -- | $160 / Sq Ft |
Similar Home in Clayton, NC
Source: Doorify MLS
MLS Number: 10108647
APN: 05I05058H
- 3785 Little Creek Church Rd
- 105 Valleycastle Ct
- 1473 Cooper Branch Rd
- 111 Valleycastle Ct
- EPIPHANY Plan at Cooper Branch
- BRADLEY II Plan at Cooper Branch
- AURORA Plan at Cooper Branch
- GRACE Plan at Cooper Branch
- KNOLL Plan at Cooper Branch
- KAYLEEN Plan at Cooper Branch
- HORIZON Plan at Cooper Branch
- VANDERBURGH Plan at Cooper Branch
- PARKETTE Plan at Cooper Branch
- ALTON Plan at Cooper Branch
- MEADOW Plan at Cooper Branch
- 119 Valleycastle Ct
- 3531 Little Creek Church Rd
- 139 N Keatts Winner Ct
- 159 N Chubb Ridge
- 157 N Chubb Ridge
- 116 Santa Gertrudis Dr
- 68 Ripple Way
- 190 Nimble Way
- 174 Nimble Way
- 21 Nettle Ln
- 27 Nettle Ln
- 27 Pansy Park
- 127 Buckhorn Br Park
- 281 Yadkin St
- 232 Pamlico Dr
- 385 Dasu Dr
- 506 Averasboro Dr
- 1036 Avondale Dr
- 136 Yadkin St
- 547 Kerriann Ln
- 478 Kerriann Ln
- 140 Gordon Park Blvd
- 456 Rolling Meadows Dr
- 456 Rolling Meadows Dr
- 88 Killington Dr

