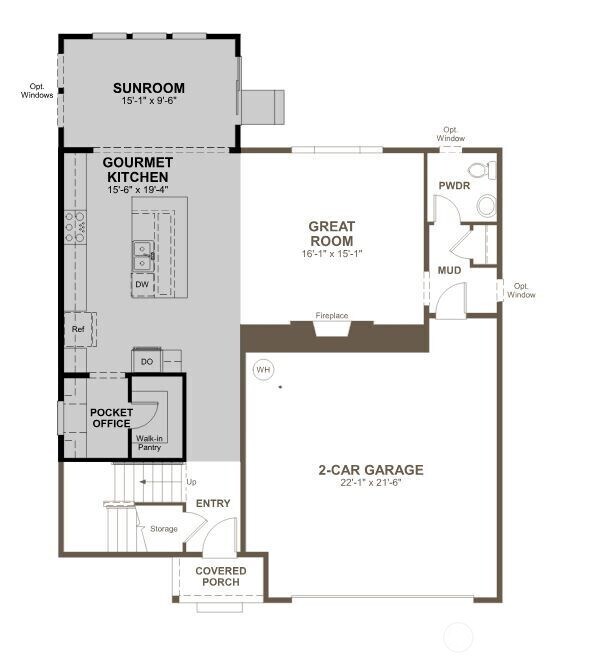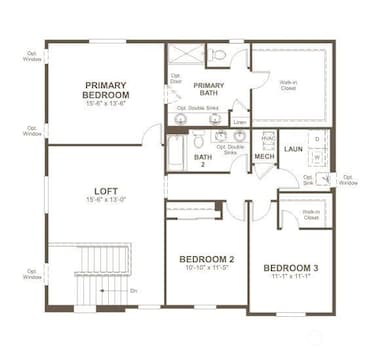5590 Farmstead Place Unit 32 Ferndale, WA 98248
Estimated payment $3,973/month
Highlights
- New Construction
- Territorial View
- Loft
- Property is near public transit
- Traditional Architecture
- Walk-In Pantry
About This Home
Welcome to Douglas Farm - Quiet living close to amenities, Bellingham, & the border! This beautiful Bedford plan offers smartly designed living spaces & high-end finishes throughout. The main floor features an inviting great room with an elegant fireplace & gourmet kitchen w/massive island, 5 burner gas cooktop, walk-in pantry & adjacent sunroom plus a powder room & pocket office. Upstairs, you'll find a large primary suite w/lavish bath, 2 generous secondary bedrooms, a spacious loft & utility rm complete with sink. Extras include landscaping, irrigation, fencing, 9 ft ceilings, central AC on a heat pump, EV charging & more! If working with a licensed broker, please register your broker on your 1st visit per our site reg policy.
Source: Northwest Multiple Listing Service (NWMLS)
MLS#: 2386484
Property Details
Home Type
- Co-Op
Est. Annual Taxes
- $5,600
Year Built
- Built in 2025 | New Construction
Lot Details
- 4,289 Sq Ft Lot
- Cul-De-Sac
- West Facing Home
- Property is Fully Fenced
- Level Lot
- Sprinkler System
- Property is in very good condition
HOA Fees
- $84 Monthly HOA Fees
Parking
- 2 Car Attached Garage
Home Design
- Traditional Architecture
- Poured Concrete
- Composition Roof
- Wood Siding
- Stone Siding
- Cement Board or Planked
- Stone
Interior Spaces
- 2,460 Sq Ft Home
- 2-Story Property
- Gas Fireplace
- Dining Room
- Loft
- Territorial Views
- Storm Windows
Kitchen
- Walk-In Pantry
- Stove
- Microwave
- Dishwasher
- Disposal
Flooring
- Carpet
- Vinyl Plank
Bedrooms and Bathrooms
- 3 Bedrooms
- Walk-In Closet
- Bathroom on Main Level
Outdoor Features
- Patio
Location
- Property is near public transit
- Property is near a bus stop
Schools
- Eagleridge Elementary School
- Horizon Mid Middle School
- Ferndale High School
Utilities
- Forced Air Heating and Cooling System
- High Efficiency Heating System
- Heat Pump System
- Water Heater
- High Speed Internet
- High Tech Cabling
Community Details
- Association fees include common area maintenance
- Jessica Hubbard J&M Mgmt Association
- Secondary HOA Phone (253) 848-1947
- Douglas Farm Condos
- Built by Richmond American
- Ferndale Subdivision
- The community has rules related to covenants, conditions, and restrictions
- Electric Vehicle Charging Station
Listing and Financial Details
- Down Payment Assistance Available
- Visit Down Payment Resource Website
- Tax Lot Lot 32
- Assessor Parcel Number 3902300914100000
Map
Home Values in the Area
Average Home Value in this Area
Tax History
| Year | Tax Paid | Tax Assessment Tax Assessment Total Assessment is a certain percentage of the fair market value that is determined by local assessors to be the total taxable value of land and additions on the property. | Land | Improvement |
|---|---|---|---|---|
| 2024 | -- | $183,330 | $183,330 | -- |
| 2023 | -- | $45,817 | $45,817 | -- |
Property History
| Date | Event | Price | List to Sale | Price per Sq Ft |
|---|---|---|---|---|
| 11/09/2025 11/09/25 | Pending | -- | -- | -- |
| 10/29/2025 10/29/25 | Price Changed | $649,990 | -3.7% | $264 / Sq Ft |
| 10/17/2025 10/17/25 | Price Changed | $674,990 | -3.6% | $274 / Sq Ft |
| 09/26/2025 09/26/25 | For Sale | $699,990 | 0.0% | $285 / Sq Ft |
| 09/10/2025 09/10/25 | Pending | -- | -- | -- |
| 06/23/2025 06/23/25 | Price Changed | $699,990 | -3.4% | $285 / Sq Ft |
| 06/02/2025 06/02/25 | For Sale | $724,990 | -- | $295 / Sq Ft |
Purchase History
| Date | Type | Sale Price | Title Company |
|---|---|---|---|
| Warranty Deed | $4,000,000 | Chicago Title |
Source: Northwest Multiple Listing Service (NWMLS)
MLS Number: 2386484
APN: 390230-091410-0000
- 5587 Farmstead Place Unit 5
- 5593 Farmstead Place Unit 6
- 5591 Farmstead Place
- 2408 Barn Door Ct
- 5591 Farmstead Place Unit 7
- 5593 Farmstead Place
- 2408 Barn Door Ct Unit 34
- 2406 Barn Door Ct Unit 35
- Elbert Plan at Douglas Farm
- Frost Plan at Douglas Farm
- Hemingway Plan at Douglas Farm
- 2392 Douglas Rd Unit 57
- 2333 Main St
- 2344 Main St
- 5682 Sunstone Place Unit 103
- 5434 Blue Sky Way
- 2273 Douglas Rd
- 2234 Main St
- 5675 Rosemary Ave
- 5830 Church Rd







