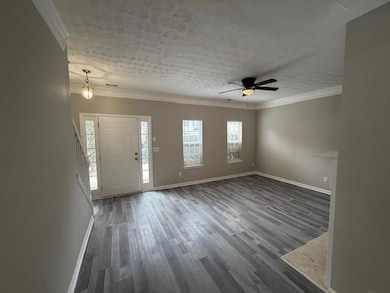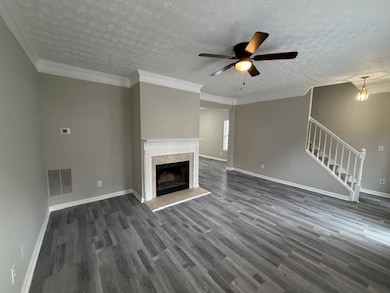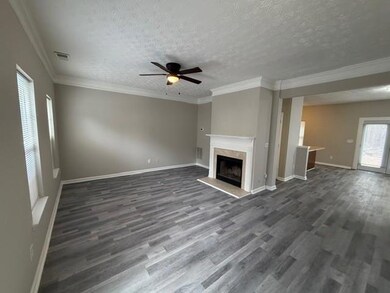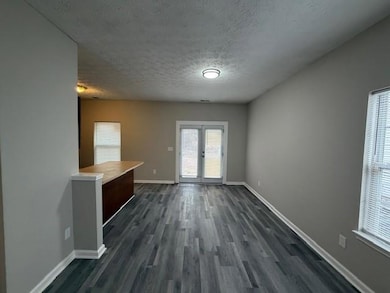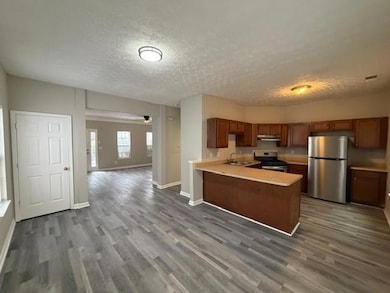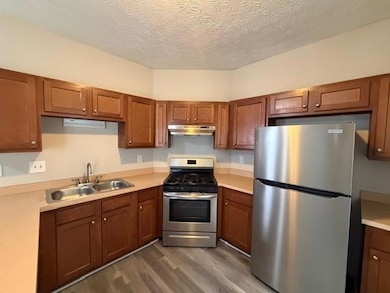5590 Hampton Ct Atlanta, GA 30349
Estimated payment $1,235/month
Highlights
- Property is near public transit
- Ceiling height of 9 feet on the lower level
- Formal Dining Room
- Traditional Architecture
- Private Yard
- Eat-In Kitchen
About This Home
This well-maintained 3-bedroom, 2.5-bath home offers a comfortable layout with plenty of space for everyday living. The main level features a bright family room and a separate dining area that flows easily for meals and gatherings. The kitchen includes warm stained cabinets and ample storage, creating a practical and inviting workspace. A half bath on the main floor adds convenience for guests. Upstairs, you'll find three nicely sized bedrooms with new paint and updated flooring throughout. The primary suite offers a generous layout with a walk-in closet and a private bath featuring a double vanity and a relaxing garden tub. The additional bedrooms are versatile-ideal for family, guests, or a home office. An upstairs laundry room makes chores simple and accessible. Fresh interior updates and a clean, move-in-ready feel make this home stand out. Located in a quiet community with mature trees, the setting provides a peaceful environment while still being close to everyday amenities. A solid option for buyers seeking space, comfort, and modern touches. Schedule a showing to see it in person.
Home Details
Home Type
- Single Family
Est. Annual Taxes
- $2,818
Year Built
- Built in 2000
Lot Details
- 3,485 Sq Ft Lot
- Private Yard
Parking
- Driveway
Home Design
- Traditional Architecture
- Composition Roof
- Aluminum Siding
- Vinyl Siding
Interior Spaces
- 1,408 Sq Ft Home
- 2-Story Property
- Tray Ceiling
- Ceiling height of 9 feet on the lower level
- Ceiling Fan
- Fireplace With Gas Starter
- Double Pane Windows
- Entrance Foyer
- Family Room with Fireplace
- Formal Dining Room
- Laminate Flooring
- Pull Down Stairs to Attic
- Fire and Smoke Detector
Kitchen
- Eat-In Kitchen
- Breakfast Bar
- Dishwasher
Bedrooms and Bathrooms
- 3 Bedrooms
- Split Bedroom Floorplan
- Walk-In Closet
- Bathtub and Shower Combination in Primary Bathroom
- Soaking Tub
Laundry
- Laundry Room
- Laundry in Hall
Outdoor Features
- Patio
Location
- Property is near public transit
- Property is near schools
- Property is near shops
Schools
- Heritage - Fulton Elementary School
- Mcnair - Fulton Middle School
- Banneker High School
Utilities
- Central Heating and Cooling System
- Heating System Uses Natural Gas
- 220 Volts
Community Details
- Burdett Ridge Subdivision
Listing and Financial Details
- Tax Lot 37
- Assessor Parcel Number 13 009900010517
Map
Home Values in the Area
Average Home Value in this Area
Tax History
| Year | Tax Paid | Tax Assessment Tax Assessment Total Assessment is a certain percentage of the fair market value that is determined by local assessors to be the total taxable value of land and additions on the property. | Land | Improvement |
|---|---|---|---|---|
| 2025 | $2,818 | $76,960 | $16,760 | $60,200 |
| 2023 | $1,840 | $65,200 | $13,520 | $51,680 |
| 2022 | $2,036 | $51,920 | $7,480 | $44,440 |
| 2021 | $1,742 | $43,520 | $8,120 | $35,400 |
| 2020 | $1,667 | $40,960 | $4,640 | $36,320 |
| 2019 | $979 | $24,800 | $3,840 | $20,960 |
| 2018 | $965 | $24,240 | $3,760 | $20,480 |
| 2017 | $589 | $14,440 | $2,280 | $12,160 |
| 2016 | $589 | $14,440 | $2,280 | $12,160 |
| 2015 | $590 | $14,440 | $2,280 | $12,160 |
| 2014 | $623 | $14,440 | $2,280 | $12,160 |
Property History
| Date | Event | Price | List to Sale | Price per Sq Ft | Prior Sale |
|---|---|---|---|---|---|
| 12/08/2025 12/08/25 | For Sale | $190,000 | 0.0% | $135 / Sq Ft | |
| 07/01/2023 07/01/23 | Rented | $1,595 | 0.0% | -- | |
| 06/23/2023 06/23/23 | Price Changed | $1,595 | -1.8% | $1 / Sq Ft | |
| 06/05/2023 06/05/23 | Price Changed | $1,625 | -4.4% | $1 / Sq Ft | |
| 05/03/2023 05/03/23 | For Rent | $1,700 | +94.3% | -- | |
| 01/09/2016 01/09/16 | Rented | $875 | 0.0% | -- | |
| 12/10/2015 12/10/15 | Under Contract | -- | -- | -- | |
| 10/26/2015 10/26/15 | For Rent | $875 | 0.0% | -- | |
| 03/03/2015 03/03/15 | Rented | $875 | 0.0% | -- | |
| 02/01/2015 02/01/15 | Under Contract | -- | -- | -- | |
| 01/14/2015 01/14/15 | For Rent | $875 | 0.0% | -- | |
| 12/12/2014 12/12/14 | Sold | $50,000 | -4.8% | $36 / Sq Ft | View Prior Sale |
| 10/30/2014 10/30/14 | For Sale | $52,500 | 0.0% | $37 / Sq Ft | |
| 12/10/2013 12/10/13 | Rented | $795 | 0.0% | -- | |
| 11/10/2013 11/10/13 | Under Contract | -- | -- | -- | |
| 09/05/2013 09/05/13 | For Rent | $795 | 0.0% | -- | |
| 11/30/2012 11/30/12 | Rented | $795 | 0.0% | -- | |
| 11/30/2012 11/30/12 | For Rent | $795 | 0.0% | -- | |
| 09/24/2012 09/24/12 | Sold | $25,001 | 0.0% | $17 / Sq Ft | View Prior Sale |
| 08/13/2012 08/13/12 | Pending | -- | -- | -- | |
| 06/20/2012 06/20/12 | For Sale | $25,000 | -- | $17 / Sq Ft |
Purchase History
| Date | Type | Sale Price | Title Company |
|---|---|---|---|
| Warranty Deed | $50,000 | -- | |
| Warranty Deed | $32,500 | -- | |
| Warranty Deed | $25,001 | -- | |
| Warranty Deed | $88,113 | -- | |
| Foreclosure Deed | $88,113 | -- | |
| Deed | $98,100 | -- |
Mortgage History
| Date | Status | Loan Amount | Loan Type |
|---|---|---|---|
| Previous Owner | $97,293 | FHA |
Source: First Multiple Listing Service (FMLS)
MLS Number: 7690307
APN: 13-0099-0001-051-7
- 5595 Hampton Ct
- 2575 Picardy Cir N Unit B
- 1505 Camelot Dr
- 5760 Old Carriage Dr
- 1315 Camelot Dr
- 1314 Camelot Dr
- 1308 Camelot Dr
- 1305 Camelot Dr
- 2816 Two Lake Cir
- 5910 Hampton Ct
- 2951 Two Lake Cir
- 5940 Hampton Ct
- 5490 Twin Lakes Dr Unit 1
- 1016 Camelot Dr
- 619 Camelot Dr
- 615 Camelot Dr
- 124 Camelot Dr
- 5415 Twin Lakes Dr
- 119 Camelot Dr
- 115 Camelot Dr
- 5690 Hampton Ct
- 5450 Hampton Ct
- 1523 Camelot Dr Unit 1523
- 100 Old Surrey Ct
- 5470 Twin Lakes Dr
- 5450 Twin Lakes Dr
- 5786 Deerfield Trail
- 2838 The Meadows Way
- 5340 Crestwood Cir SW
- 2745 Westford Ct
- 2745 Westford Ct SW
- 5435 Winstead Ct
- 2555 Flat Shoals Rd
- 2190 Surrey Trail
- 5850 Old Bill Cook Rd Unit FRONT
- 5401 Old National Hwy
- 6014 Centennial Run
- 5309 Cattail Ln
- 369 Centennial Olym Dr NW Unit 1719
- 369 Centennial Olym Dr NW Unit 1503

