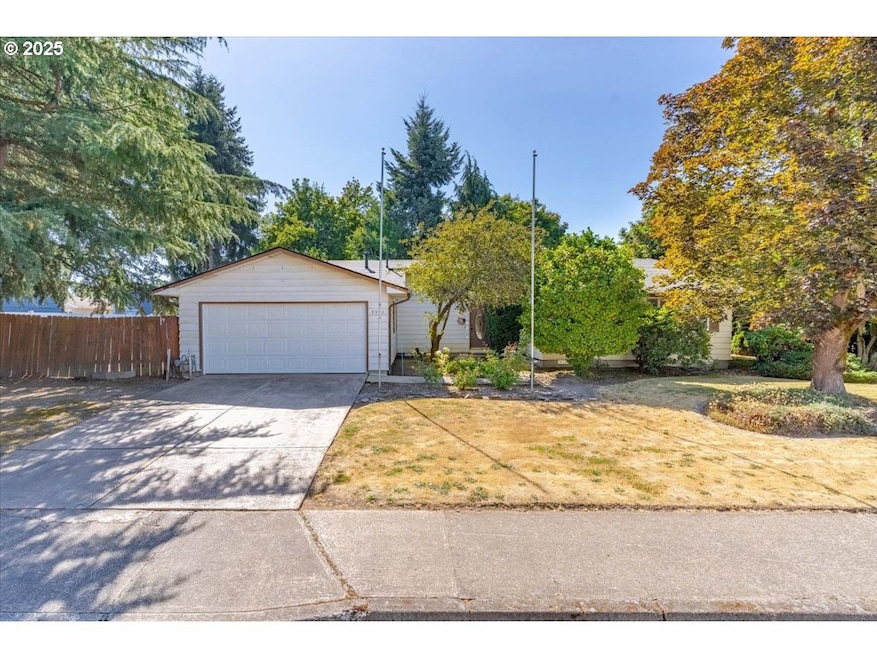
$875,000
- 3 Beds
- 2.5 Baths
- 2,208 Sq Ft
- 2941 Inland Dr S
- Salem, OR
South Salem, Oregon! 2208 sq.ft. ranch style home is nestled on a serene .85-acre, flat land, with a park-like setting. A brand-new roof and skylights, luxurious Brazilian hardwood floors. Gas fireplace in the living rm, library, office room.50x24 hobby shop, 220 V, insulated, hot, cold water. A separate 24 x 14 cottage/studio, possible for a dual living. Attached 2 car garage. Garden shed.
Thuy Chrestenson KNIPE REALTY ERA POWERED





