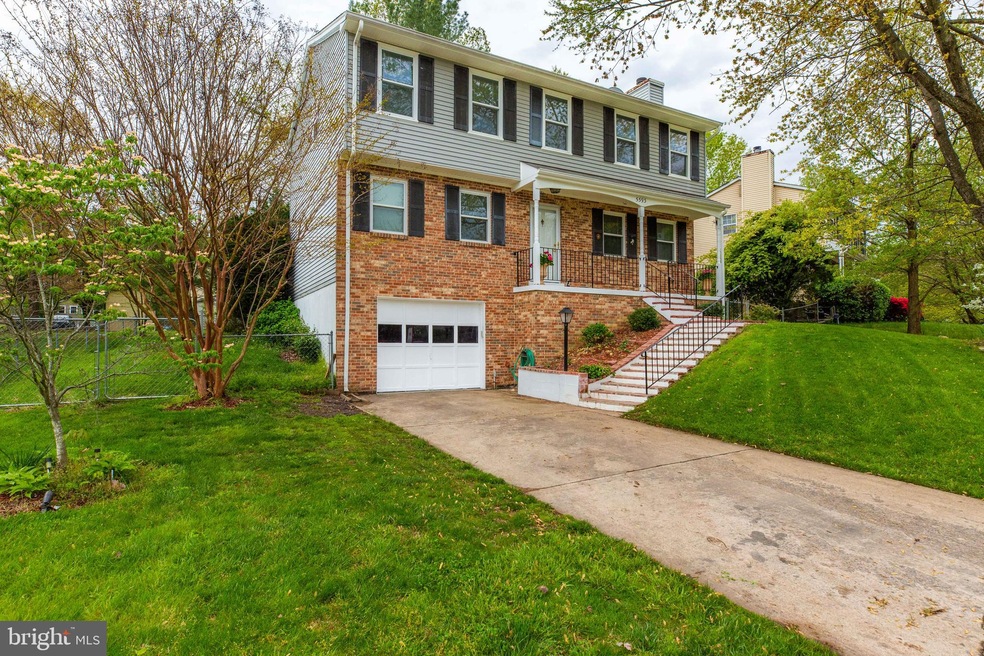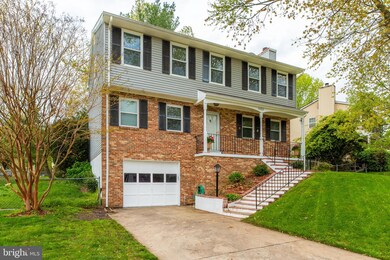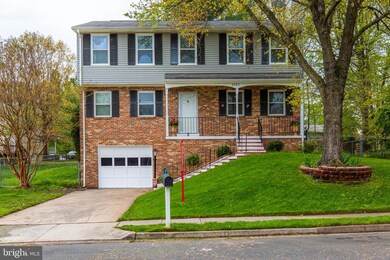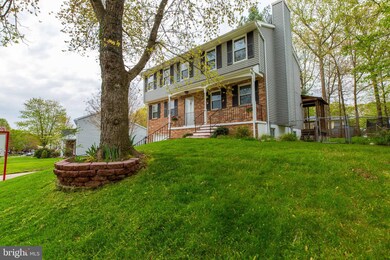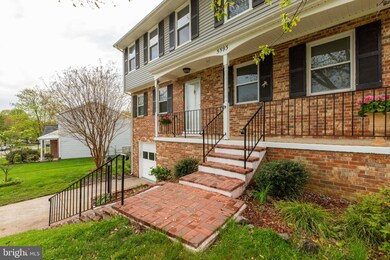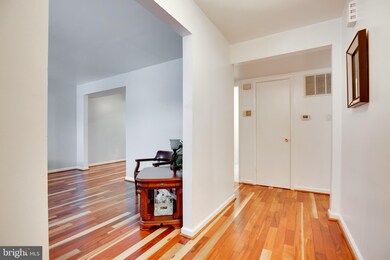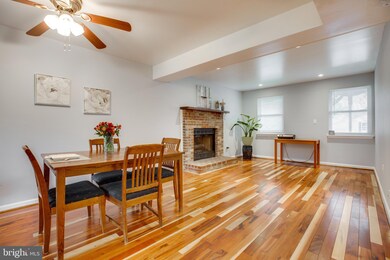
5593 Neddleton Ave Woodbridge, VA 22193
Nottingdale NeighborhoodHighlights
- Colonial Architecture
- Recreation Room
- No HOA
- Deck
- Wood Flooring
- Breakfast Area or Nook
About This Home
As of June 2023UNDER CONTRACT - VIRTUAL OPEN HOUSE CANCELLED. Great space, convenience, awesome neighbors, and strategic updating this 4 BR Colonial in Dale City, on a tree-lined quiet street has it all. Beautiful hardwoods throughout the first floor which has a living room, dining room, and 1/2 bath. The eat-in kitchen (w/new SS appliances) opens to the family room w/FP. Sliding door leads to a covered deck overlooking a fenced back yard with fire pit, patio and storage shed. Upstairs features 4 large bedrooms, two updated baths and the washer and dryer. The LL rec room is freshly painted with new carpet and new windows, and a 1/2 bath for extra convenience! An attic fan helps cut down on the AC bills in the summer, plus there are 2 exhaust fans in the attic that keep the heat from building up. An over-sized one-car garage provides great storage space. Neighborhood is walkable, friendly, family-oriented and community-minded they have summer flower planting and Christmas decoration competitions. Facebook Live Open on Sunday, May 3 from 12:30 to 1:30 PM.
Last Agent to Sell the Property
KW Metro Center License #0225229881 Listed on: 04/29/2020

Home Details
Home Type
- Single Family
Est. Annual Taxes
- $4,572
Year Built
- Built in 1986
Lot Details
- 9,313 Sq Ft Lot
- North Facing Home
- Property is Fully Fenced
- Property is in very good condition
- Property is zoned RPC
Parking
- 1 Car Attached Garage
- Basement Garage
- Front Facing Garage
- Garage Door Opener
Home Design
- Colonial Architecture
- Composition Roof
- Aluminum Siding
- Brick Front
Interior Spaces
- Property has 3 Levels
- Ceiling Fan
- Recessed Lighting
- Gas Fireplace
- Double Pane Windows
- Double Hung Windows
- Sliding Windows
- Family Room Off Kitchen
- Living Room
- Formal Dining Room
- Recreation Room
- Workshop
- Attic Fan
Kitchen
- Breakfast Area or Nook
- Stove
- Built-In Microwave
- Dishwasher
- Stainless Steel Appliances
- Disposal
Flooring
- Wood
- Carpet
Bedrooms and Bathrooms
- 4 Bedrooms
- En-Suite Primary Bedroom
- En-Suite Bathroom
- Walk-In Closet
- Bathtub with Shower
Laundry
- Laundry Room
- Laundry on upper level
- Electric Dryer
- Washer
Basement
- Interior Basement Entry
- Basement with some natural light
Outdoor Features
- Deck
- Patio
- Shed
Location
- Suburban Location
Schools
- King Elementary School
- Beville Middle School
- Hylton High School
Utilities
- Forced Air Heating and Cooling System
- Electric Water Heater
- Satellite Dish
Community Details
- No Home Owners Association
Listing and Financial Details
- Tax Lot 362
- Assessor Parcel Number 8092-48-1988
Ownership History
Purchase Details
Home Financials for this Owner
Home Financials are based on the most recent Mortgage that was taken out on this home.Purchase Details
Home Financials for this Owner
Home Financials are based on the most recent Mortgage that was taken out on this home.Similar Homes in Woodbridge, VA
Home Values in the Area
Average Home Value in this Area
Purchase History
| Date | Type | Sale Price | Title Company |
|---|---|---|---|
| Deed | $379,900 | Nexus Title & Escrow Llc | |
| Warranty Deed | $290,000 | -- |
Mortgage History
| Date | Status | Loan Amount | Loan Type |
|---|---|---|---|
| Open | $393,576 | VA | |
| Previous Owner | $284,747 | FHA | |
| Previous Owner | $100,000 | Credit Line Revolving | |
| Previous Owner | $75,000 | Unknown |
Property History
| Date | Event | Price | Change | Sq Ft Price |
|---|---|---|---|---|
| 06/02/2023 06/02/23 | Sold | $510,000 | +2.4% | $193 / Sq Ft |
| 04/23/2023 04/23/23 | Pending | -- | -- | -- |
| 04/19/2023 04/19/23 | For Sale | $498,000 | 0.0% | $188 / Sq Ft |
| 04/10/2023 04/10/23 | Pending | -- | -- | -- |
| 04/07/2023 04/07/23 | For Sale | $498,000 | +31.1% | $188 / Sq Ft |
| 06/15/2020 06/15/20 | Sold | $379,900 | 0.0% | $144 / Sq Ft |
| 05/02/2020 05/02/20 | Pending | -- | -- | -- |
| 04/29/2020 04/29/20 | For Sale | $379,900 | +31.0% | $144 / Sq Ft |
| 11/14/2013 11/14/13 | Sold | $290,000 | -4.9% | $110 / Sq Ft |
| 10/16/2013 10/16/13 | Pending | -- | -- | -- |
| 10/03/2013 10/03/13 | Price Changed | $305,000 | -3.2% | $115 / Sq Ft |
| 09/01/2013 09/01/13 | Price Changed | $315,000 | -6.0% | $119 / Sq Ft |
| 08/21/2013 08/21/13 | Price Changed | $335,000 | -4.3% | $127 / Sq Ft |
| 08/01/2013 08/01/13 | For Sale | $350,000 | -- | $132 / Sq Ft |
Tax History Compared to Growth
Tax History
| Year | Tax Paid | Tax Assessment Tax Assessment Total Assessment is a certain percentage of the fair market value that is determined by local assessors to be the total taxable value of land and additions on the property. | Land | Improvement |
|---|---|---|---|---|
| 2024 | $4,670 | $469,600 | $141,800 | $327,800 |
| 2023 | $4,765 | $458,000 | $139,100 | $318,900 |
| 2022 | $4,896 | $431,800 | $139,100 | $292,700 |
| 2021 | $4,739 | $386,600 | $114,800 | $271,800 |
| 2020 | $5,729 | $369,600 | $109,800 | $259,800 |
| 2019 | $5,560 | $358,700 | $106,600 | $252,100 |
| 2018 | $4,104 | $339,900 | $100,400 | $239,500 |
| 2017 | $3,988 | $321,400 | $99,200 | $222,200 |
| 2016 | $3,888 | $316,200 | $97,100 | $219,100 |
| 2015 | $3,442 | $308,700 | $94,400 | $214,300 |
| 2014 | $3,442 | $273,000 | $83,400 | $189,600 |
Agents Affiliated with this Home
-

Seller's Agent in 2023
Fabricio Almeida
Century 21 Redwood Realty
(202) 428-5430
2 in this area
7 Total Sales
-

Seller Co-Listing Agent in 2023
Bo Bloomer
Century 21 Redwood Realty
(571) 550-5572
2 in this area
105 Total Sales
-

Buyer's Agent in 2023
Lee Ann Johnson
RE/MAX
(571) 236-2042
1 in this area
30 Total Sales
-

Seller's Agent in 2020
Catherine Coridan
KW Metro Center
(860) 759-9274
26 Total Sales
-
R
Seller's Agent in 2013
Robin Dougalewicz
Weichert Corporate
-

Buyer's Agent in 2013
Carmen Hernandez
Oasys Realty
(703) 945-4015
64 Total Sales
Map
Source: Bright MLS
MLS Number: VAPW492868
APN: 8092-48-1988
- 5596 Neddleton Ave
- 5611 Victory Loop
- 5658 Neddleton Ave
- 13217 Nickleson Dr
- 5660 Hoadly Rd
- 13206 Nixon Ln
- 13212 Nixon Ln
- 5415 Quest Ct
- 12967 Queen Chapel Rd
- 13142 Quann Ln
- 13033 Taxi Dr
- 13036 Taxi Dr
- 13044 Terminal Way
- 13501 Photo Dr
- 13125 Thrift Ln
- 5159 Race Pointe Place
- 5136 Race Pointe Place
- 12779 Lost Creek Ct
- 5941 Plumwood Ln
- 5020 Quinlan Dr
