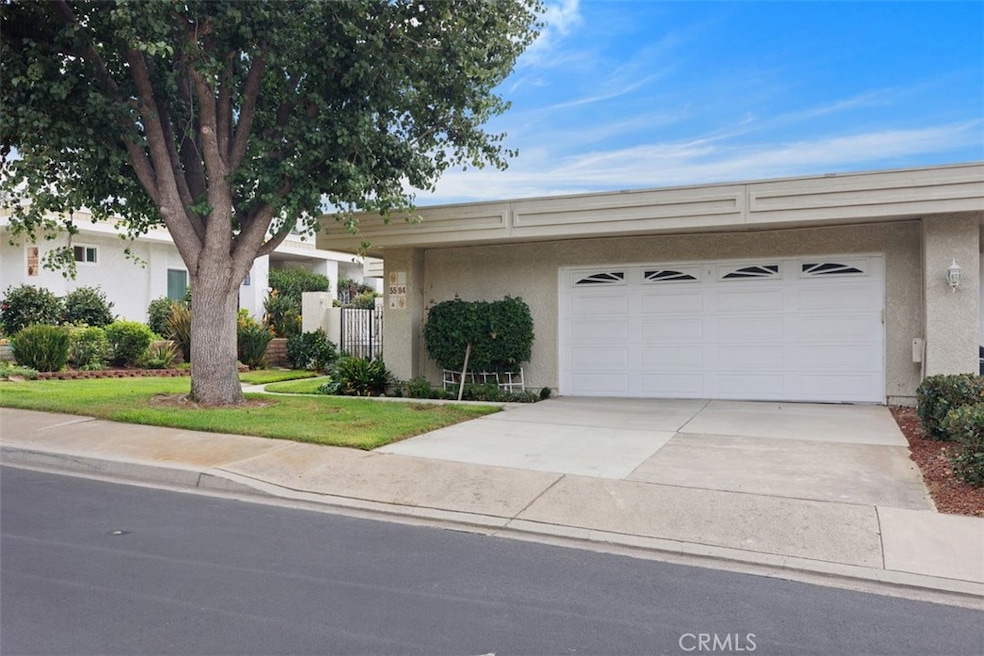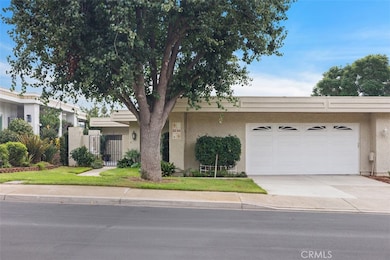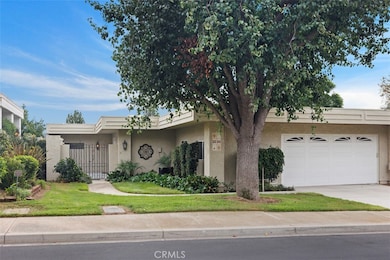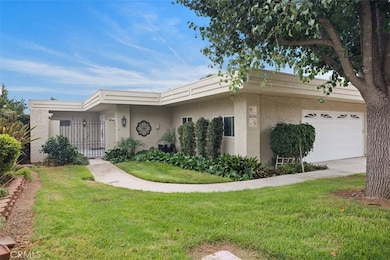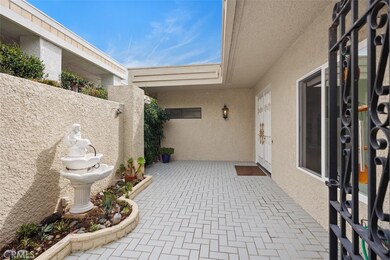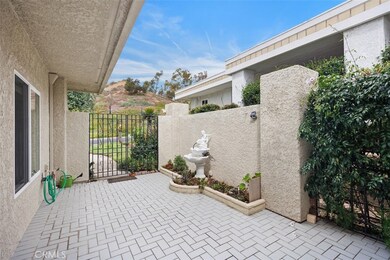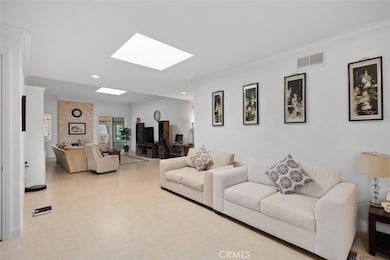5594 Avenida Sosiega W Unit A Laguna Woods, CA 92637
Highlights
- Golf Course Community
- Active Adult
- Canyon View
- Community Stables
- 0.05 Acre Lot
- Furnished
About This Home
Prestigious "110" Home On One Of The Highest streets in the city. Casa Siena Model. Single Loaded Street. Unobstructed View of Laguna Canyon Hills. Beautifully Remodeled Throughout. Terrific Living Space, the floor plan flows well. Dual Master Bedroom Suite Plan with direct access to the large enclosed patio. The enclosed patio is large enough to hold a ping pong table and a dining/sitting area (approx. 480 sq. ft.). There are 2 patios. 2 car garage. A separate Office Area. Also (3) 4'X4' Skylights In This Home And (2) 2'X4' Skylights In Bathrooms. Granite counter tops. Beautifully Tiled Flooring Throughout This Home. Double Pained Vinyl Windows. Entry Courtyard. Only attached to another home at the garage. Home Is Bright with Lot of Natural Light. Furniture will not be removed, but you can move what you don't use, the the garage! Owner prefers long term lease. Enjoy Resort-Style Amenities of Adult Community of Laguna Woods Village 7 Clubhouses, 5 Pools, 2 Golf Courses, Equestrian Center, Transportation System, and over 250 Clubs and Activities. Please be patient, it can be difficult to reach the owner to make an appointment to view this home.
Listing Agent
Laguna Premier Realty Inc. Brokerage Phone: 949-463-7523 License #01241460 Listed on: 06/12/2025
Condo Details
Home Type
- Condominium
Est. Annual Taxes
- $15,302
Year Built
- Built in 1980
Lot Details
- 1 Common Wall
- Lot Sloped Down
Parking
- 2 Car Attached Garage
Home Design
- Entry on the 1st floor
Interior Spaces
- 2,219 Sq Ft Home
- 1-Story Property
- Furnished
- Family Room with Fireplace
- Canyon Views
Bedrooms and Bathrooms
- 2 Main Level Bedrooms
- 2 Full Bathrooms
Laundry
- Laundry Room
- Laundry in Garage
Additional Features
- Exterior Lighting
- Central Air
Listing and Financial Details
- Security Deposit $5,000
- Rent includes association dues, cable TV
- 12-Month Minimum Lease Term
- Available 12/15/24
- Tax Lot 2
- Tax Tract Number 10641
- Assessor Parcel Number 93799101
Community Details
Overview
- Active Adult
- Property has a Home Owners Association
- 12,537 Units
- Leisure World Subdivision
Recreation
- Golf Course Community
- Community Pool
- Dog Park
- Community Stables
Map
Source: California Regional Multiple Listing Service (CRMLS)
MLS Number: OC25131925
APN: 937-991-01
- 5562 Via Portora Unit A
- 5582 Via Dicha Unit B
- 5543 Avenida Sosiega W Unit A
- 5529 Via la Mesa Unit C
- 5529 Via la Mesa Unit O
- 3504 Bahia Blanca W Unit C
- 3500 Bahia Blanca W Unit 3B
- 3271 San Amadeo Unit P
- 3296 San Amadeo
- 3253 San Amadeo Unit P
- 3253 San Amadeo Unit N
- 3510 Bahia Blanca W Unit 3C
- 163 Night Heron Ln
- 126 Cinnamon Teal
- 3300 Via Carrizo Unit A
- 3300 Via Carrizo Unit D
- 3270 San Amadeo Unit B
- 3284 San Amadeo Unit D
- 3498 Bahia Blanca W Unit 2F
- 3277 San Amadeo Unit A
- 163 Night Heron Ln
- 101 Night Heron Ln
- 3249 San Amadeo Unit O
- 11 Fulmar Ln
- 35 La Costa Ct
- 3496 Monte Hermoso Unit B
- 3242 San Amadeo Unit 2B
- 3367 Punta Alta Unit 1E
- 227 Santa Rosa Ct
- 3336 Punta Alta Unit 3D
- 350 Artisan Dr
- 5322 Bahia Blanca W Unit Q
- 24055 Paseo Del Lago Unit 812
- 24055 Paseo Del Lago Unit 954
- 24055 Paseo Del Lago Unit 413
- 24055 Paseo Del Lago Unit 462
- 29 Bluebird Ln
- 4009 Calle Sonora Oeste Unit 3A
- 4002 Calle Sonora Unit 2F
- 17 Thornbird
