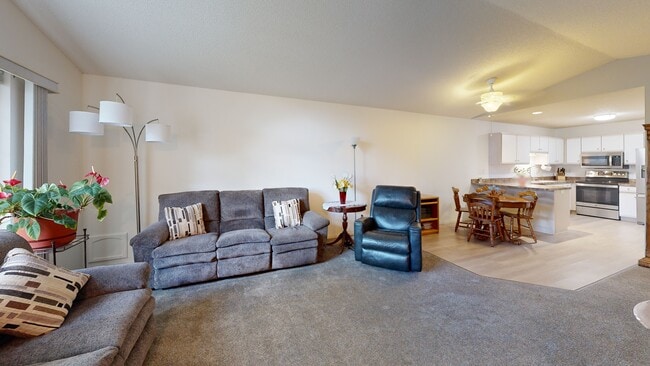
5594 Kalland Ave NE Albertville, MN 55301
Estimated payment $1,909/month
Highlights
- Hot Property
- Vaulted Ceiling
- Walk-In Pantry
- Fieldstone Elementary School Rated A
- Community Center
- 4-minute walk to Oakside Park
About This Home
Welcome to The Cottages of Albertville Two, a sought-after 55+ townhome community offering convenient single-level living! This turn-key, updated townhome home shines with natural light, vaulted ceilings, and an open floor plan perfect for comfortable living and entertaining. Recent updates ($20K+) include new carpet, premium laminate flooring, fresh paint, Stainless Steel appliances, and a high-efficiency furnace/AC (2024)—making this home truly move-in ready. Accessibility features include wide doors, spacious hallways, grab bars in bathrooms, and zero-step entry. Large Walk in Pantry and separate mechanical room. Enjoy a private setting on a quiet street, with access to a community room and a schedule of social activities. Quick close available! Easy access to I-94, Albertville Premium Outlets, restaurants, and shopping. HOA covers lawn care, snow removal, and exterior maintenance for a low-maintenance lifestyle. Association does not allow Pets or Rentals. Professional Photos coming 8/27
Townhouse Details
Home Type
- Townhome
Est. Annual Taxes
- $2,724
Year Built
- Built in 1999
Lot Details
- 2,570 Sq Ft Lot
- Lot Dimensions are 47x55x47x55
HOA Fees
- $310 Monthly HOA Fees
Parking
- 2 Car Attached Garage
Interior Spaces
- 1,264 Sq Ft Home
- 1-Story Property
- Vaulted Ceiling
- Entrance Foyer
- Living Room
- Dining Room
- Utility Room
Kitchen
- Walk-In Pantry
- Range
- Microwave
- Dishwasher
- Disposal
Bedrooms and Bathrooms
- 2 Bedrooms
Laundry
- Dryer
- Washer
Outdoor Features
- Patio
Utilities
- Forced Air Heating and Cooling System
- 100 Amp Service
Listing and Financial Details
- Assessor Parcel Number 101061002040
Community Details
Overview
- Association fees include maintenance structure, hazard insurance, lawn care, ground maintenance, trash, shared amenities, snow removal
- Cottages Of Albertville Two Association, Phone Number (763) 535-4292
- Cottages Of Albertville Two Subdivision
Amenities
- Community Center
Map
Home Values in the Area
Average Home Value in this Area
Tax History
| Year | Tax Paid | Tax Assessment Tax Assessment Total Assessment is a certain percentage of the fair market value that is determined by local assessors to be the total taxable value of land and additions on the property. | Land | Improvement |
|---|---|---|---|---|
| 2025 | $2,724 | $239,100 | $50,000 | $189,100 |
| 2024 | $3,280 | $231,400 | $50,000 | $181,400 |
| 2023 | $2,864 | $280,100 | $90,000 | $190,100 |
| 2022 | $2,690 | $222,700 | $55,000 | $167,700 |
| 2021 | $2,636 | $183,200 | $30,000 | $153,200 |
| 2020 | $2,404 | $175,700 | $25,000 | $150,700 |
| 2019 | $2,336 | $157,100 | $0 | $0 |
| 2018 | $2,092 | $150,500 | $0 | $0 |
| 2017 | $2,002 | $136,800 | $0 | $0 |
| 2016 | $1,850 | $0 | $0 | $0 |
| 2015 | $1,410 | $0 | $0 | $0 |
| 2014 | -- | $0 | $0 | $0 |
Property History
| Date | Event | Price | Change | Sq Ft Price |
|---|---|---|---|---|
| 08/28/2025 08/28/25 | For Sale | $257,500 | +9.6% | $204 / Sq Ft |
| 05/31/2023 05/31/23 | Sold | $235,000 | -0.8% | $186 / Sq Ft |
| 03/30/2023 03/30/23 | Price Changed | $237,000 | -0.8% | $188 / Sq Ft |
| 10/18/2022 10/18/22 | For Sale | $239,000 | +97.5% | $189 / Sq Ft |
| 04/15/2014 04/15/14 | Sold | $121,000 | -6.2% | $96 / Sq Ft |
| 03/24/2014 03/24/14 | Pending | -- | -- | -- |
| 02/25/2014 02/25/14 | For Sale | $129,000 | -- | $102 / Sq Ft |
Purchase History
| Date | Type | Sale Price | Title Company |
|---|---|---|---|
| Deed | $235,000 | -- | |
| Deed | $121,000 | -- |
About the Listing Agent

Nicole DeRyke – Your Local Anoka County Realtor®
Phone Number - (763) 639-5855
Email - NicoleDeRyke@kw.com
Buying or selling a home is one of the biggest decisions you’ll ever make, and having the right Realtor® by your side makes all the difference. Specializing in helping clients across Anoka County and the surrounding areas navigate every step of the real estate process with confidence.
Whether you’re a first-time homebuyer searching for the perfect starter home,
Nicole's Other Listings
Source: NorthstarMLS
MLS Number: 6775737
APN: 101-061-002040
- 5598 Kalland Ave NE
- 11023 57th St NE
- 10779 57th St NE
- 10758 58th St NE
- 10539 56th St NE
- 5953 Labeaux Ave NE
- 595x La Beaux Ave NE
- 5200 Kalenda Ct NE
- 5657 Lambert Ave NE
- 5651 Lambert Ave NE
- 5660 Lambert Ave NE
- 6162 Kalland Dr NE
- 10462 Karston Ave NE
- 10720 49th Ct
- 5460 Jason Ct
- 5001 Kama Ln NE
- 5530 55th Cir NE
- 4954 Kama Ln NE
- 5445 Large Ave NE
- 11641 55th St NE
- 5400 Kingston Ln NE
- 10420 Karston Ave NE
- 10732 County Road 37 NE
- 10549 64th Way NE
- 5101 Kahl Ave NE
- 6583 Linwood Dr NE
- 11405 W Laketowne Dr
- 11480 51st Cir NE
- 11811 Frankfort Pkwy NE
- 6382 Marshall Ave NE
- 11910 Town Center Dr NE
- 3649 Kahler Dr NE
- 7766 Lachman Ave NE Unit 7786
- 11305 83rd Ln NE
- 13449 44th Cir NE
- 24557 Superior Dr
- 13852 Hyacinth Dr
- 16157 72nd St NE
- 6393 Wildwood Way
- 15667 88th St NE





