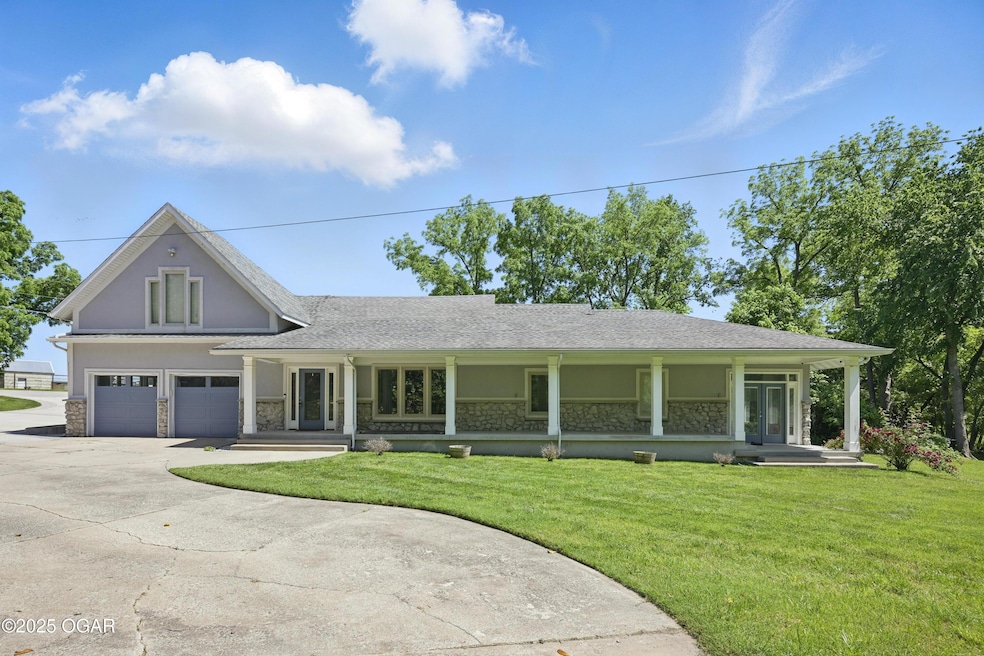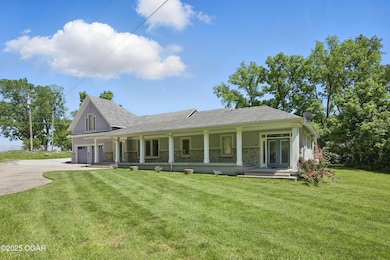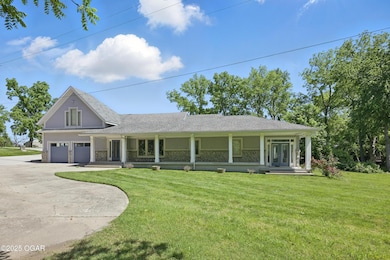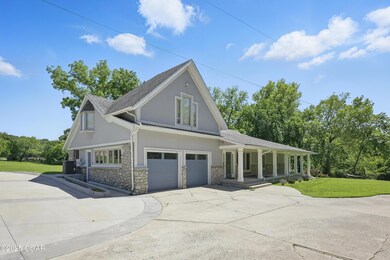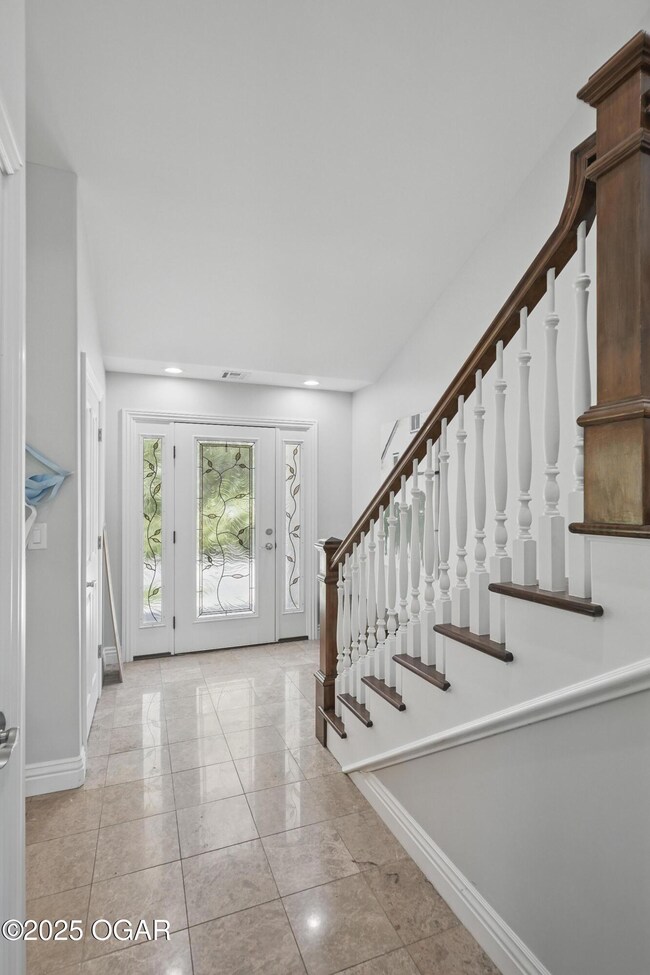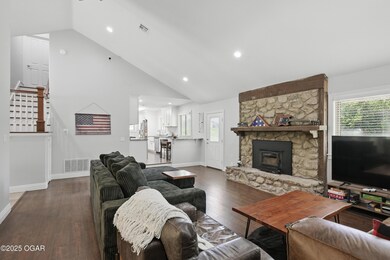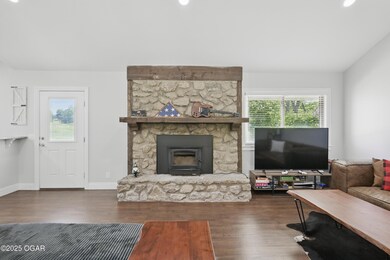5594 Riverside Dr Joplin, MO 64804
Highlights
- Water Access
- Traditional Architecture
- Main Floor Primary Bedroom
- River View
- Wood Flooring
- Covered Patio or Porch
About This Home
This spacious 3-bedroom, 3-bath home for rent in Joplin offers comfort, convenience, and a beautifully designed layout in one of the area's most desirable locations. Enjoy generous living spaces, an inviting kitchen, and well-appointed bedrooms perfect for families or roommates. With multiple bathrooms, morning routines are a breeze. The home features attractive finishes, great natural light, and plenty of room for relaxing or entertaining. Outdoors, you'll find a nice yard to unwind in, adding even more charm to this wonderful property. Close to local amenities, dining, major conveniences, and situated right along the riverside area known as The Falls, this home truly checks all the boxes! ALL APPLIANCES INCLUDED! Every room radiates warmth and character from the charming, wood-accented den to the spacious primary suite with its serene, spa-inspired bath. Step outside to discover your own private backyard retreat, ideal for savoring morning coffee on the deck, enjoying quiet afternoons beneath mature shade trees, or ending the day with a bit of stargazing under the wide Ozark sky. Perfectly located just minutes from town yet offering the peaceful feel of a true getaway, this home is a rare offering. Opportunities like this don't come often, so don't wait. This one won't stay hidden for long. Credit check required. Apply TODAY!!
Listing Agent
KELLER WILLIAMS REALTY ELEVATE License #2010021598 Listed on: 11/19/2025

Home Details
Home Type
- Single Family
Est. Annual Taxes
- $1,723
Year Built
- 1974
Lot Details
- Lot Dimensions are 123x200
Parking
- 2 Car Garage
- Garage Door Opener
- Shared Driveway
Home Design
- Traditional Architecture
Interior Spaces
- 2,443 Sq Ft Home
- 1.5-Story Property
- Ceiling Fan
- Fireplace
- Living Room
- Dining Room
- Wood Flooring
- River Views
Kitchen
- Eat-In Kitchen
- Gas Range
- Microwave
- Dishwasher
- Disposal
Bedrooms and Bathrooms
- 3 Bedrooms
- Primary Bedroom on Main
- Walk-In Closet
- 3 Full Bathrooms
Laundry
- Dryer
- Washer
Outdoor Features
- Water Access
- Covered Patio or Porch
- Outdoor Storage
Utilities
- Central Heating and Cooling System
- Septic System
Map
Source: Ozark Gateway Association of REALTORS®
MLS Number: 256455
APN: 05-8.0-28-000-000-026.000
- Lot 1 Riverside Dr
- Lot 2 Riverside Dr Unit 2
- Lot 5 Riverside Dr
- Lot 3 Riverside Dr
- 5809 Riverside Dr
- 5738 Deer Park Ln
- Lot 4 Dove Dr
- 4000 Coyote Dr
- 1126 Carrington Terrace
- 4815 S Jackson Ave
- 2206 Crow Rd
- 2211 Cougar Dr
- 3621 Dakota Ln
- 1000 Oakmont Dr
- 5623 Rivercrest Valley Dr
- 5594 Rivercrest Valley Dr
- Lot 5 the Ridges Austin Ln
- 903 Castle Dr
- 712 W 42nd St
- 52+/- Acres Arbor Hills
- 3419 S Jackson Ave
- 3320 S Moffet Ave
- 2950 Mc Clelland Blvd
- 2716 S Adele Ave
- 4683 State Route 43 Unit 4
- 3165 S Waterview Ln
- 2521 S Adele Ave
- 3802 Wisconsin Ave Unit 7
- 1837 W 24th St
- 1840 W 23rd St
- 1836 W 23rd St
- 3010 Missouri Ave
- 2321 S Picher Ave
- 2329 S Connor Ave
- 2315 Bird Ave
- 1913 E 44th St
- 2118 S Jackson Ave
- 1925 Annie Baxter Ave
- 2729 S Illinois Ave
- 4618 W 26th Place
