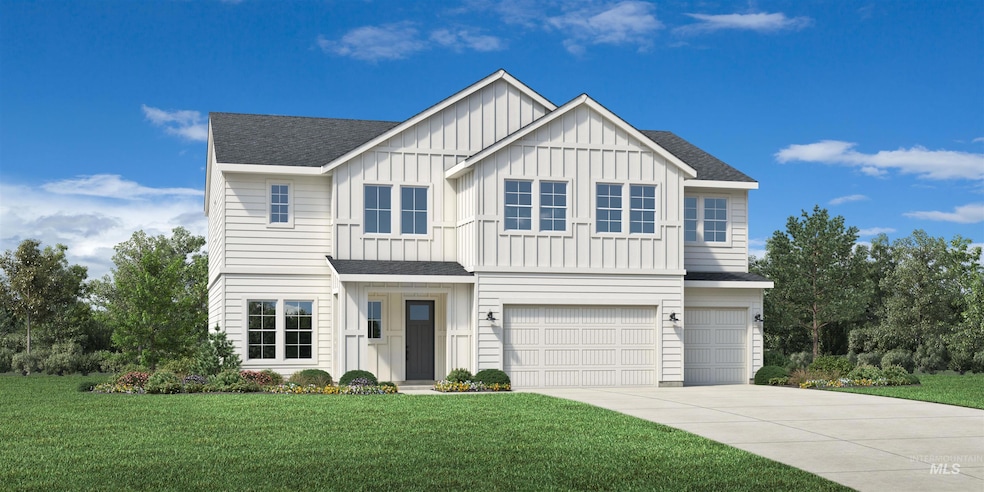
$799,000
- 5 Beds
- 3 Baths
- 2,800 Sq Ft
- 4304 W Ravenna St
- Meridian, ID
Welcome home to Luxury nestled in Northwest Meridian's highly sought-after Bridgetower West community. This thoughtfully designed residence offers four generous bedrooms upstairs and one main-level room perfect for a guest suite, office or homeschool space accompanied by 3 bathrooms. A beautiful wide-open kitchen with quartz countertops, center island, breakfast bar, pantry and stainless-steel
Meghan Saboori Silvercreek Realty Group
