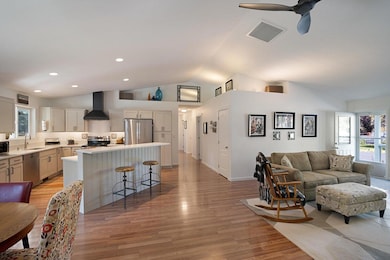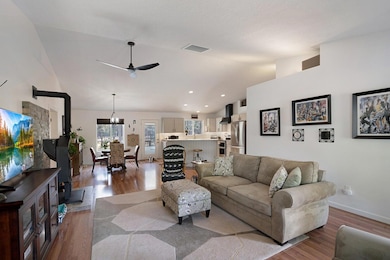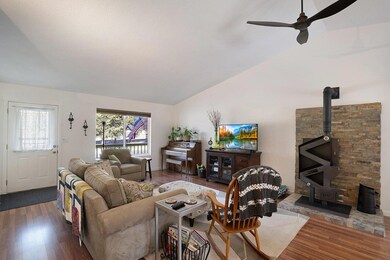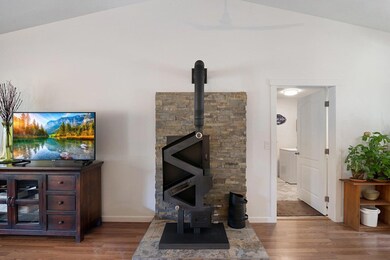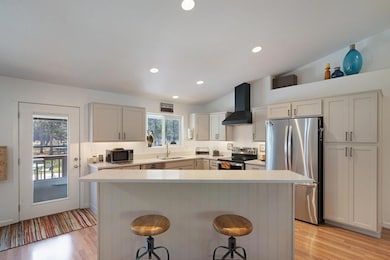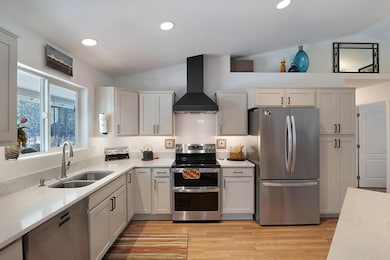Estimated payment $3,832/month
Highlights
- Marina
- Stables
- Open Floorplan
- Cascade Middle School Rated A-
- RV Hookup
- Deck
About This Home
This property features a .96 acre lot in OWW2 that backs to Vandevert Ranch greenbelt with direct views from the patio and covered back porch. The 3 bdrm 2.5 bath frame home spans 1840 sq ft. Home features an updated kitchen with quartz countertops and stainless steel appliances. Living
room is equipped with a gravity-fed pellet stove, ensuring comfort in all conditions. Remodeled master bath features a dual leathered granite countertop, curbless walk-in 3.5' X 5' tile shower, solar tube for natural lighting and hidden door linen closet. A full guest bathroom is available for the other two bedrooms. Off the garage entrance is the recently added laundry room with dual utility sink, half bath and solar tube. The insulated and fully finished 1027 sq ft, 4+ car garage has a workbench. Serviced by Midstate Electric Coop. Other features include a dog/cat kennel, rv hookups, and storage shed.
Home Details
Home Type
- Single Family
Est. Annual Taxes
- $2,632
Year Built
- Built in 2006
Lot Details
- 0.96 Acre Lot
- Landscaped
- Native Plants
- Level Lot
- Front and Back Yard Sprinklers
- Wooded Lot
- Property is zoned RR10, WA, RR10, WA
HOA Fees
- $49 Monthly HOA Fees
Parking
- 4 Car Attached Garage
- Driveway
- RV Hookup
Property Views
- Territorial
- Neighborhood
Home Design
- Ranch Style House
- Stem Wall Foundation
- Frame Construction
- Composition Roof
Interior Spaces
- 1,840 Sq Ft Home
- Open Floorplan
- Vaulted Ceiling
- Ceiling Fan
- Double Pane Windows
- ENERGY STAR Qualified Windows
- Vinyl Clad Windows
- Mud Room
- Living Room
- Laundry Room
Kitchen
- Eat-In Kitchen
- Breakfast Bar
- Range with Range Hood
- Dishwasher
- Kitchen Island
- Solid Surface Countertops
Flooring
- Laminate
- Vinyl
Bedrooms and Bathrooms
- 3 Bedrooms
- Linen Closet
- Walk-In Closet
- Double Vanity
- Bathtub with Shower
- Bathtub Includes Tile Surround
- Solar Tube
Home Security
- Security System Owned
- Carbon Monoxide Detectors
Outdoor Features
- Deck
- Covered Patio or Porch
- Shed
Horse Facilities and Amenities
- Stables
Utilities
- Forced Air Heating and Cooling System
- Heat Pump System
- Water Heater
- Cable TV Available
Listing and Financial Details
- Legal Lot and Block 4,5 / 34
- Assessor Parcel Number 125810
Community Details
Overview
- Oww Subdivision
Recreation
- Marina
- Snow Removal
Map
Home Values in the Area
Average Home Value in this Area
Tax History
| Year | Tax Paid | Tax Assessment Tax Assessment Total Assessment is a certain percentage of the fair market value that is determined by local assessors to be the total taxable value of land and additions on the property. | Land | Improvement |
|---|---|---|---|---|
| 2025 | $2,851 | $159,060 | -- | -- |
| 2024 | $2,632 | $154,430 | -- | -- |
| 2023 | $2,577 | $149,940 | $0 | $0 |
| 2022 | $2,299 | $141,340 | $0 | $0 |
| 2021 | $2,317 | $137,230 | $0 | $0 |
| 2020 | $2,201 | $137,230 | $0 | $0 |
| 2019 | $2,144 | $133,240 | $0 | $0 |
| 2018 | $2,087 | $129,360 | $0 | $0 |
| 2017 | $2,036 | $125,600 | $0 | $0 |
Property History
| Date | Event | Price | List to Sale | Price per Sq Ft |
|---|---|---|---|---|
| 10/22/2025 10/22/25 | Price Changed | $675,000 | -6.9% | $367 / Sq Ft |
| 08/11/2025 08/11/25 | For Sale | $725,000 | -- | $394 / Sq Ft |
Purchase History
| Date | Type | Sale Price | Title Company |
|---|---|---|---|
| Interfamily Deed Transfer | -- | None Available | |
| Warranty Deed | $330,000 | First American Title | |
| Warranty Deed | $75,000 | Amerititle |
Source: Oregon Datashare
MLS Number: 220207442
APN: 125810
- 17385 Canvasback Dr
- 17372 Canvasback Dr
- 56078 Snow Goose Rd
- 17316 Golden Eye Dr
- 17255 Canvasback Dr
- 17731 Everwild Cir Unit 456
- 17875 Preservation Loop Unit 422
- 56084 Snow Goose Ct
- 56081 Snow Goose Ct
- 17498 Snow Goose Rd
- 56019 Snow Goose Rd
- 17375 Scaup Dr
- 17285 Scaup Dr Unit 2
- 55855 Hashknife Rd Unit 18
- 17183 Blue Heron Dr
- 17281 Merganser Dr
- 56234 Black Duck Rd
- 56253 Marsh Hawk Rd
- 17155 Avocet Dr
- 55940 S Century Dr
- 17184 Island Loop Way Unit ID1330995P
- 55823 Wood Duck Dr Unit ID1330991P
- 56832 Besson Rd Unit ID1330999P
- 16650 Grey Pne St
- 18710 Choctaw Rd
- 51376 Preble Way
- 16455 Bassett Rd
- 60289 Cinder Butte Rd Unit ID1331001P
- 20512 Whitstone Cir
- 61158 Kepler St Unit A
- 1797 SW Chandler Ave
- 20174 Reed Ln
- 1609 SW Chandler Ave
- 61489 SE Luna Place
- 515 SW Century Dr
- 61560 Aaron Way
- 954 SW Emkay Dr
- 339 SE Reed Market Rd
- 373 SE Reed Market Rd
- 210 SW Century

