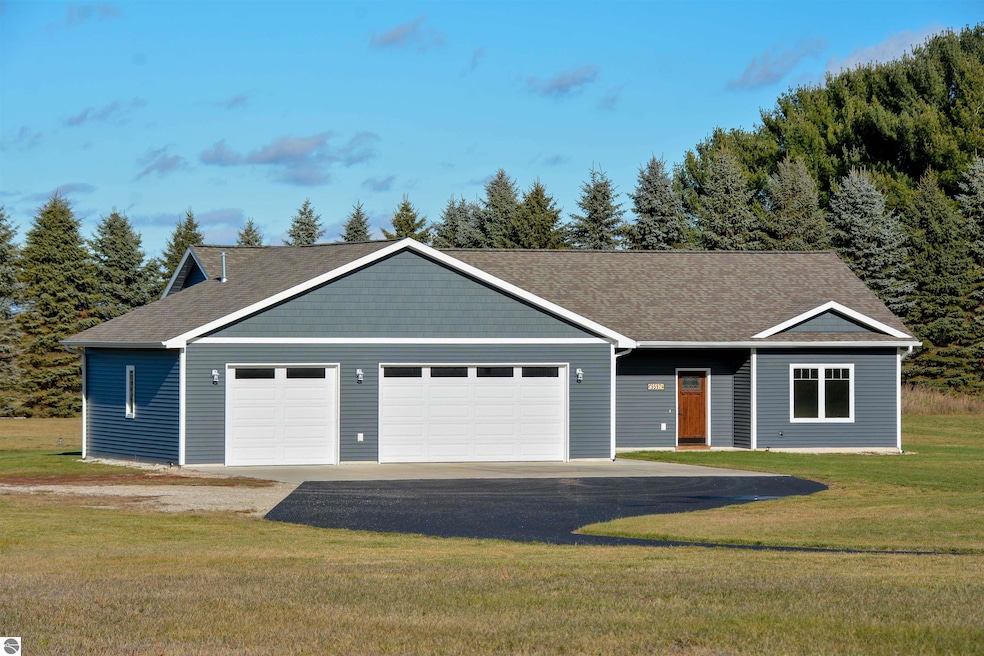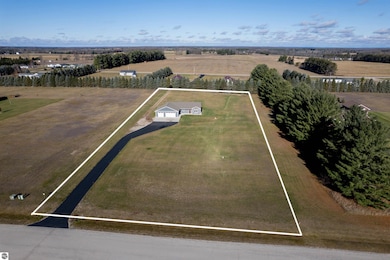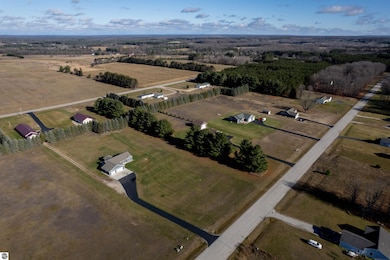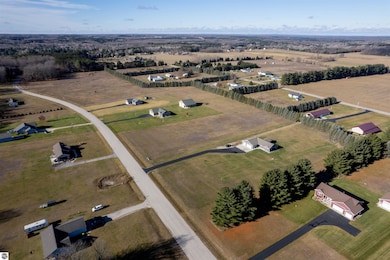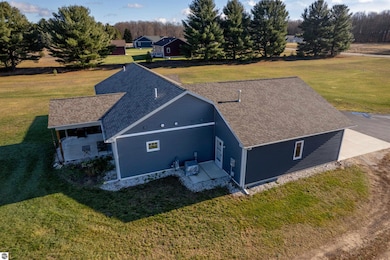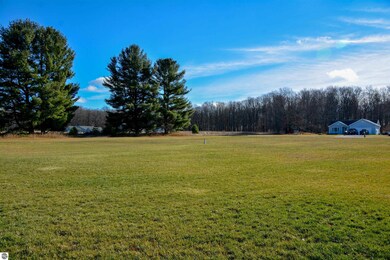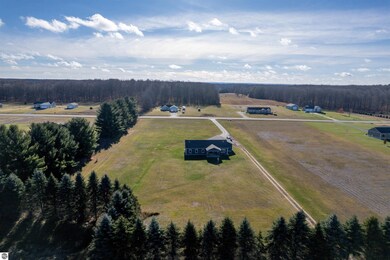5597 Timber Flats Dr Kingsley, MI 49649
Estimated payment $3,014/month
Highlights
- Craftsman Architecture
- Countryside Views
- Mud Room
- Kingsley Area Middle School Rated A-
- Granite Countertops
- Porch
About This Home
Discover comfortable single-level living in this inviting 3-bedroom, 2-bath home set on 2.5 peaceful acres just outside the Village of Kingsley. Step inside to a bright, open living area featuring 9-foot ceilings and a cozy gas fireplace, creating a warm and welcoming atmosphere. The spacious island kitchen is designed for everyday convenience and entertaining, complete with an oversized granite island with pull-outs, pantry, and ample cabinetry. The split-bedroom layout offers added privacy, with a generous primary suite that includes two walk-in closets and a private ensuite bath. A convenient mudroom/laundry room off the main living area adds to the home’s functionality. Outdoor and practical features add even more appeal, including a covered back patio, heated attached 3-car garage and an underground sprinkler system that keeps the property looking its best. Enjoy the quiet, rural setting while still being minutes from schools, amenities, and everything Kingsley has to offer. Whether you're gathering indoors or taking in the surrounding natural beauty, this property delivers a perfect balance of comfort, space, and Northern Michigan living.
Open House Schedule
-
Saturday, November 29, 20251:00 to 3:00 pm11/29/2025 1:00:00 PM +00:0011/29/2025 3:00:00 PM +00:00Join us for an open house at our brand new Kingsley listing!Add to Calendar
Home Details
Home Type
- Single Family
Est. Annual Taxes
- $4,533
Year Built
- Built in 2022
Lot Details
- 2.5 Acre Lot
- Lot Dimensions are 200x545
- Level Lot
- The community has rules related to zoning restrictions
Home Design
- Craftsman Architecture
- Slab Foundation
- Fire Rated Drywall
- Frame Construction
- Asphalt Roof
- Vinyl Siding
Interior Spaces
- 1,616 Sq Ft Home
- 1-Story Property
- Ceiling Fan
- Gas Fireplace
- Mud Room
- Countryside Views
Kitchen
- Oven or Range
- Microwave
- Dishwasher
- Kitchen Island
- Granite Countertops
Bedrooms and Bathrooms
- 3 Bedrooms
- Walk-In Closet
- 2 Full Bathrooms
- Granite Bathroom Countertops
Laundry
- Laundry Room
- Dryer
- Washer
Parking
- 3 Car Attached Garage
- Heated Garage
- Garage Door Opener
- Private Driveway
Outdoor Features
- Patio
- Porch
Utilities
- Forced Air Heating and Cooling System
- Well
- Water Heated On Demand
- Water Softener is Owned
- High Speed Internet
- Satellite Dish
- Cable TV Available
Community Details
- Timber Ridge Estates Community
Map
Home Values in the Area
Average Home Value in this Area
Tax History
| Year | Tax Paid | Tax Assessment Tax Assessment Total Assessment is a certain percentage of the fair market value that is determined by local assessors to be the total taxable value of land and additions on the property. | Land | Improvement |
|---|---|---|---|---|
| 2025 | $4,533 | $240,100 | $0 | $0 |
| 2024 | $2,069 | $239,300 | $0 | $0 |
| 2023 | $1,981 | $8,000 | $0 | $0 |
| 2022 | $1,750 | $74,200 | $0 | $0 |
| 2021 | $189 | $8,000 | $0 | $0 |
| 2020 | $187 | $8,000 | $0 | $0 |
| 2019 | $338 | $8,000 | $0 | $0 |
| 2018 | $34 | $8,000 | $0 | $0 |
| 2017 | -- | $8,000 | $0 | $0 |
| 2016 | -- | $8,000 | $0 | $0 |
| 2014 | -- | $6,500 | $0 | $0 |
| 2012 | -- | $10,000 | $0 | $0 |
Property History
| Date | Event | Price | List to Sale | Price per Sq Ft |
|---|---|---|---|---|
| 11/24/2025 11/24/25 | For Sale | $499,000 | -- | $309 / Sq Ft |
Purchase History
| Date | Type | Sale Price | Title Company |
|---|---|---|---|
| Grant Deed | $254,800 | -- |
Source: Northern Great Lakes REALTORS® MLS
MLS Number: 1940745
APN: 10-220-008-00
- 7550 Townline Rd
- Parcel F3A Jackson Creek Rd
- Parcel F4 Jackson Creek Rd
- 3651 Gleaner Hall Rd
- 10299 Levi Ln
- 17.3-ACRES Marsh Rd
- 17+Acres Marsh Rd
- 3494 Gleaner Hall Rd
- h Summit City Rd
- J Summit City Rd
- I Summit City Rd
- 3220 Bowerman Rd
- 3025 Factory St
- Parcel C Knight Rd
- Parcel B Knight Rd
- Parcels B & C Knight Rd
- 3671 Voice Rd
- L Summit City Rd Unit L
- N Summit City Rd
- O Summit City Rd Unit O
- 8334 Michigan 113
- 4515 Greilick Rd
- 800 Boardman Acre Dr
- 1761 St Joseph St
- 3462 Tanager Dr
- 532 N Michigan Ave
- 530 N Michigan Ave
- 2151 Alta Vista Dr
- 1399 New Horizons Trail
- 2276 S M-37 Unit B
- 24 Bayfront Dr
- 1532 Keystone Hills Dr
- 3835 Vale Dr
- 4033 Sherwood Forest Dr
- 1729 N Keystone Rd
- 4019 Williamsburg Rd
- 1389 Carriage View Ln
- 3203 Coho Dr
- 1021 Manitou Dr
- 3846 N Four Mile Rd
