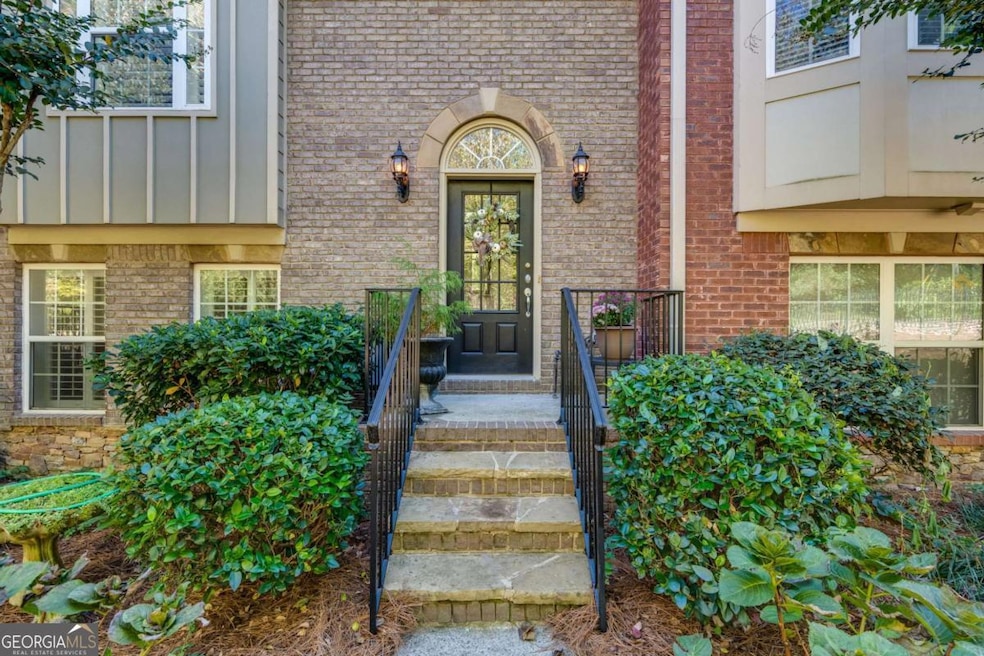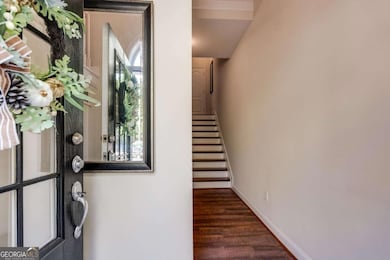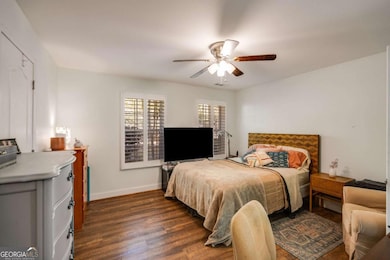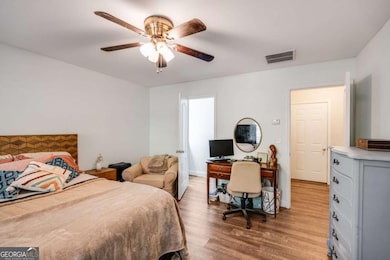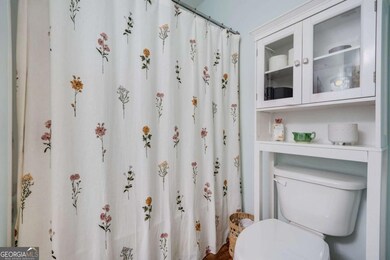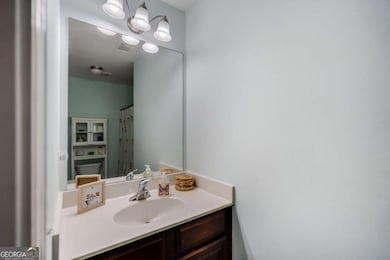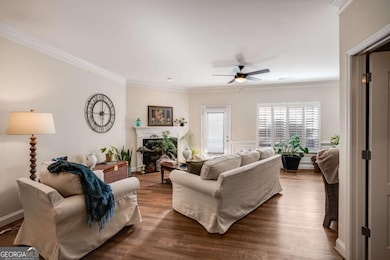5597 Winter Oak Way Norcross, GA 30071
Estimated payment $2,465/month
Highlights
- Deck
- Traditional Architecture
- Breakfast Area or Nook
- Paul Duke STEM High School Rated A+
- Solid Surface Countertops
- 5-minute walk to Betty Mauldin Park
About This Home
Beautiful move-in ready 4 bedroom 3 1/2 bath Townhouse within walking distance to all fantastic shops, restaurants, events and parks in Historic Norcross. Open floor plan features LVP floors, kitchen w/ tons of cabinet space, stainless steel appliances, separate pantry, breakfast area, and island. Bright great room with marble fireplace surround. Primary suite on the upper level features double trey ceilings, two walk-in closets and a spacious bathroom with soaking tub and double vanity. One bedroom has been turned into a custom built art room/office, but can be returned to the 4th bedroom if needed.The lower level features a bedroom and full bath perfect for guests or roommate. The home also features a deck with ample space for a dining table and additional seating. Very well maintained and move in ready. Location! Location! Location!
Townhouse Details
Home Type
- Townhome
Est. Annual Taxes
- $596
Year Built
- Built in 2006
Lot Details
- 1,742 Sq Ft Lot
- Two or More Common Walls
HOA Fees
- $175 Monthly HOA Fees
Home Design
- Traditional Architecture
- Brick Exterior Construction
- Composition Roof
Interior Spaces
- 2,474 Sq Ft Home
- 3-Story Property
- Bookcases
- Tray Ceiling
- Ceiling Fan
- Family Room with Fireplace
- Pull Down Stairs to Attic
Kitchen
- Breakfast Area or Nook
- Walk-In Pantry
- Microwave
- Dishwasher
- Kitchen Island
- Solid Surface Countertops
Flooring
- Carpet
- Vinyl
Bedrooms and Bathrooms
- Split Bedroom Floorplan
Laundry
- Laundry in Hall
- Laundry on upper level
Home Security
Parking
- 2 Car Garage
- Side or Rear Entrance to Parking
- Drive Under Main Level
Outdoor Features
- Deck
Schools
- Norcross Elementary School
- Summerour Middle School
- Norcross High School
Utilities
- Central Heating and Cooling System
- Heating System Uses Natural Gas
- Underground Utilities
- Phone Available
Community Details
Overview
- Association fees include ground maintenance, reserve fund
- Summerour Gates Subdivision
Security
- Fire and Smoke Detector
Map
Home Values in the Area
Average Home Value in this Area
Tax History
| Year | Tax Paid | Tax Assessment Tax Assessment Total Assessment is a certain percentage of the fair market value that is determined by local assessors to be the total taxable value of land and additions on the property. | Land | Improvement |
|---|---|---|---|---|
| 2024 | $596 | $140,240 | $22,360 | $117,880 |
| 2023 | $596 | $140,240 | $22,360 | $117,880 |
| 2022 | $596 | $140,240 | $22,360 | $117,880 |
| 2021 | $596 | $102,920 | $15,720 | $87,200 |
| 2020 | $596 | $102,920 | $15,720 | $87,200 |
| 2019 | $1,147 | $96,160 | $14,800 | $81,360 |
| 2018 | $591 | $88,440 | $12,800 | $75,640 |
| 2016 | $2,043 | $61,800 | $12,800 | $49,000 |
| 2015 | $2,606 | $61,800 | $12,800 | $49,000 |
| 2014 | -- | $61,800 | $12,800 | $49,000 |
Property History
| Date | Event | Price | List to Sale | Price per Sq Ft |
|---|---|---|---|---|
| 10/16/2025 10/16/25 | For Sale | $425,000 | -- | $172 / Sq Ft |
Purchase History
| Date | Type | Sale Price | Title Company |
|---|---|---|---|
| Quit Claim Deed | -- | -- | |
| Warranty Deed | $154,500 | -- | |
| Quit Claim Deed | -- | -- | |
| Special Warranty Deed | -- | -- | |
| Deed | -- | -- | |
| Deed | $138,000 | -- | |
| Deed | $230,000 | -- |
Mortgage History
| Date | Status | Loan Amount | Loan Type |
|---|---|---|---|
| Previous Owner | $230,000 | New Conventional |
Source: Georgia MLS
MLS Number: 10626852
APN: 6-242-163
- 122 Summer Place
- 710 Summer Place
- 1014 Summer Place
- 622 Summer Place
- 5430 Buford Hwy
- 5420 Buford Hwy Unit B2
- 5420 Buford Hwy Unit B1
- 5420 Buford Hwy Unit A2
- 5420 Buford Hwy
- 2708 Wild Laurel Ct
- 5830 Buford Hwy
- 5471 Boyer Tr NW
- 2445 Beaver Ruin Rd
- 5615 Executive Way
- 5485 Reps Trace
- 5358 Beaver Branch
- 5770 Reps Trace
- 5721 Glenn Hollow Ct
- 619 S Peachtree St Unit ID1019269P
- 619 S Peachtree St Unit ID1019262P
