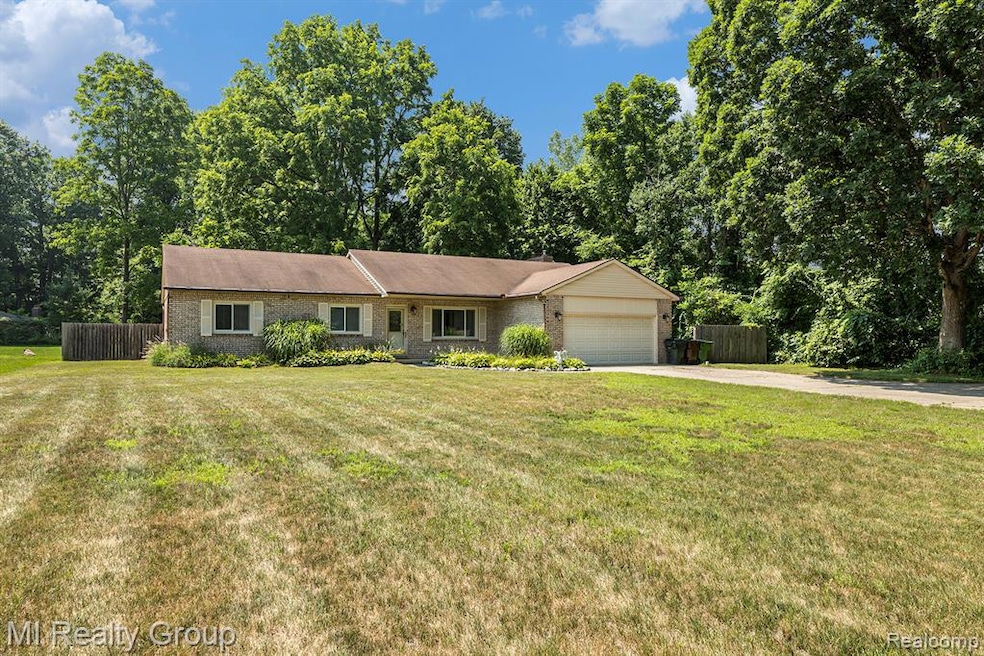
$335,000
- 3 Beds
- 1.5 Baths
- 1,463 Sq Ft
- 52461 Pappy Ln
- Shelby Township, MI
Immediate occupancy awaits in this sharp tri level residence on quiet Pappy Lane. Offering exceptional curb appeal in sought after Shelby Township, the 3 bedroom 1 & 1/2 bath home includes an oversized 2.5 car garage—plenty of space for vehicles, tools, and hobbies. Inside, natural light streams through energy efficient vinyl windows and custom blinds into two spacious living areas; hardwood
Ashley Petco Keller Williams Lakeside
