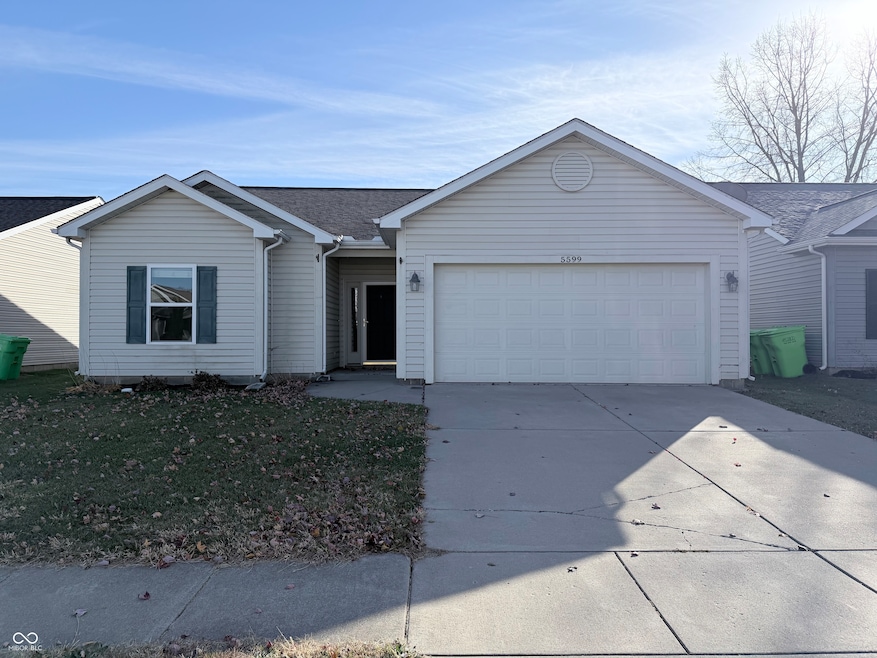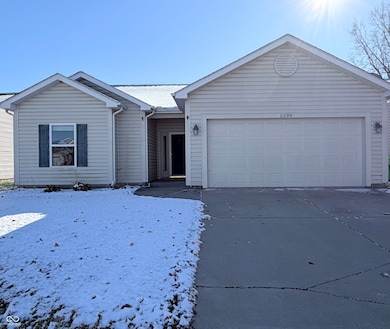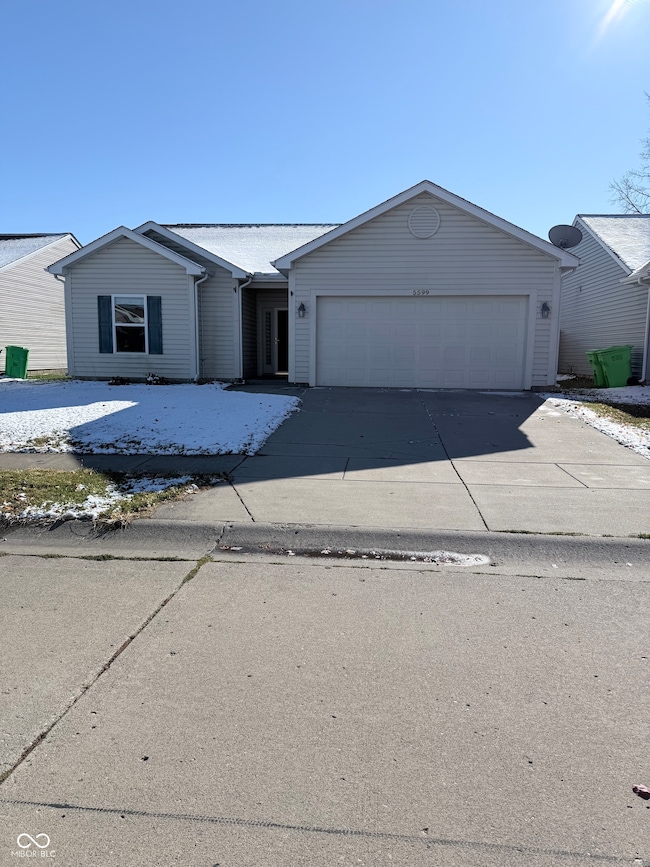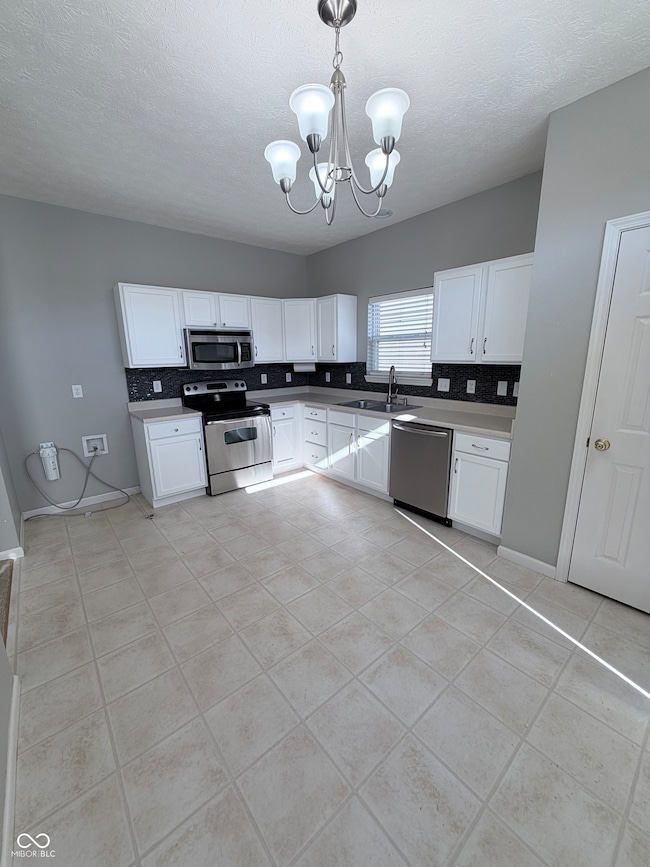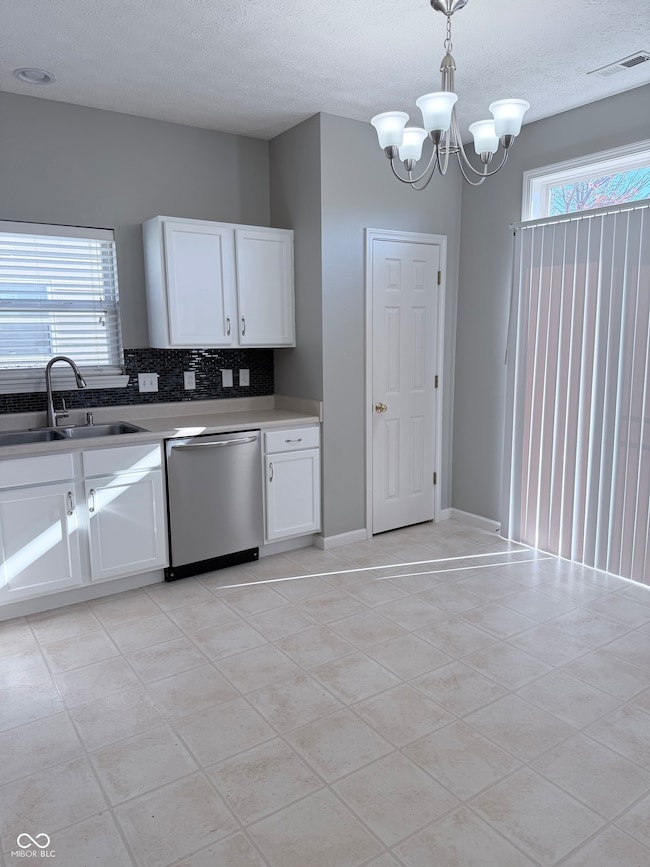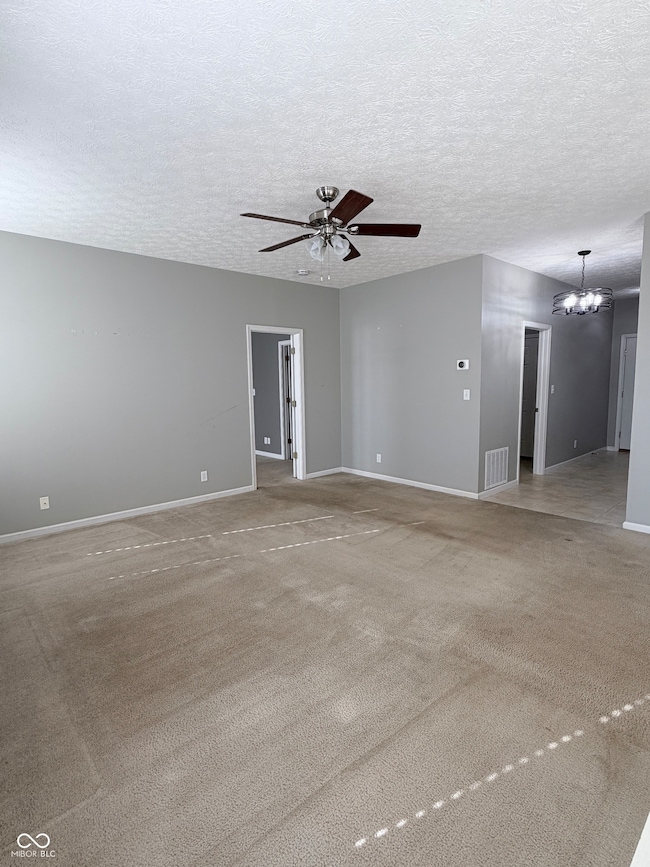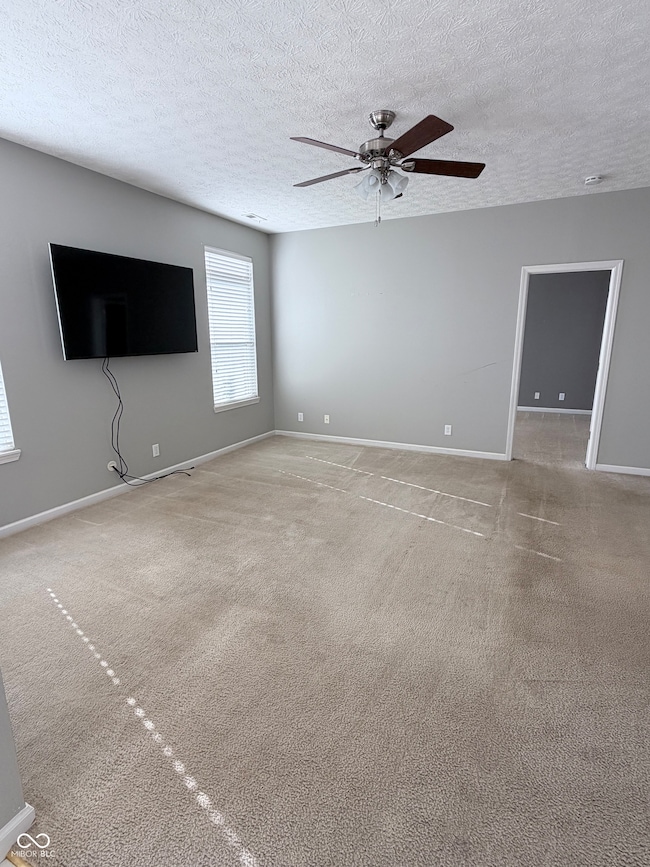5599 Dunston Dr Lafayette, IN 47905
Estimated payment $1,463/month
Total Views
1,693
3
Beds
2
Baths
1,294
Sq Ft
$201
Price per Sq Ft
Highlights
- Ranch Style House
- No HOA
- Walk-In Closet
- Wyandotte Elementary School Rated A-
- 2 Car Attached Garage
- Laundry Room
About This Home
Spacious three bedroom, two bathroom ranch with 1295 square feet, in highly sought after Lexington farms neighborhood. This home is conveniently located on east side, close to I-65, hospitals, Purdue, and shopping. This home offers an open living room, eat-in kitchen, fenced in backyard, walk-in closets, heated garage, and more. Schedule your showing today!
Home Details
Home Type
- Single Family
Est. Annual Taxes
- $1,110
Year Built
- Built in 2008
Parking
- 2 Car Attached Garage
Home Design
- Ranch Style House
- Poured Concrete
- Vinyl Siding
Interior Spaces
- 1,294 Sq Ft Home
- Combination Kitchen and Dining Room
- Laundry Room
Kitchen
- Electric Oven
- Microwave
- Dishwasher
Flooring
- Carpet
- Laminate
Bedrooms and Bathrooms
- 3 Bedrooms
- Walk-In Closet
- 2 Full Bathrooms
Schools
- Wyandotte Elementary School
- East Tipp Middle School
- William Henry Harrison High School
Additional Features
- 5,250 Sq Ft Lot
- Central Air
Community Details
- No Home Owners Association
- Lexington Farms Subdivision
Listing and Financial Details
- Tax Lot 171
- Assessor Parcel Number 790830202006000009
Map
Create a Home Valuation Report for This Property
The Home Valuation Report is an in-depth analysis detailing your home's value as well as a comparison with similar homes in the area
Home Values in the Area
Average Home Value in this Area
Tax History
| Year | Tax Paid | Tax Assessment Tax Assessment Total Assessment is a certain percentage of the fair market value that is determined by local assessors to be the total taxable value of land and additions on the property. | Land | Improvement |
|---|---|---|---|---|
| 2024 | $1,111 | $189,800 | $18,600 | $171,200 |
| 2023 | $985 | $176,300 | $18,600 | $157,700 |
| 2022 | $968 | $162,600 | $18,600 | $144,000 |
| 2021 | $814 | $144,700 | $18,600 | $126,100 |
| 2020 | $663 | $128,600 | $18,600 | $110,000 |
| 2019 | $602 | $121,700 | $18,600 | $103,100 |
| 2018 | $539 | $115,500 | $18,600 | $96,900 |
| 2017 | $516 | $111,800 | $18,600 | $93,200 |
| 2016 | $493 | $110,000 | $18,600 | $91,400 |
| 2014 | $425 | $102,600 | $18,600 | $84,000 |
| 2013 | $408 | $98,000 | $18,600 | $79,400 |
Source: Public Records
Property History
| Date | Event | Price | List to Sale | Price per Sq Ft | Prior Sale |
|---|---|---|---|---|---|
| 11/10/2025 11/10/25 | For Sale | $260,000 | +62.5% | $201 / Sq Ft | |
| 07/25/2019 07/25/19 | Sold | $160,000 | +0.1% | $124 / Sq Ft | View Prior Sale |
| 06/11/2019 06/11/19 | Pending | -- | -- | -- | |
| 06/10/2019 06/10/19 | For Sale | $159,900 | +38.0% | $123 / Sq Ft | |
| 05/12/2014 05/12/14 | Sold | $115,900 | -1.7% | $89 / Sq Ft | View Prior Sale |
| 04/07/2014 04/07/14 | Pending | -- | -- | -- | |
| 03/10/2014 03/10/14 | For Sale | $117,900 | -- | $91 / Sq Ft |
Source: MIBOR Broker Listing Cooperative®
Purchase History
| Date | Type | Sale Price | Title Company |
|---|---|---|---|
| Warranty Deed | -- | None Available | |
| Warranty Deed | -- | -- | |
| Warranty Deed | -- | None Available |
Source: Public Records
Mortgage History
| Date | Status | Loan Amount | Loan Type |
|---|---|---|---|
| Open | $155,200 | New Conventional | |
| Previous Owner | $118,265 | New Conventional | |
| Previous Owner | $107,100 | New Conventional |
Source: Public Records
Source: MIBOR Broker Listing Cooperative®
MLS Number: 22072782
APN: 79-08-30-202-006.000-009
Nearby Homes
- 379 Chapelhill Dr
- 532 Bearsden Ln
- 6124 Helmsdale Dr
- 489 Elbridge Ln
- 138 Finsbury St
- 5604 Lux Blvd
- 1860 Plan at Barrington Woods - Timerstone Series
- 1912 Plan at Barrington Woods - Timerstone Series
- 26 Haymarket Way
- 861 Farrier Place
- 897 Farrier Place
- 105 Marble Arch Way
- 329 Folkston (Lot 247) Way
- 384 Wallingford (268 Bls) St
- 392 Wallingford (Lot 267) St
- 6451 Wallingford St
- 5583 Plan at Barrington Lakes - Tempest Series
- 1590 Plan at Barrington Lakes - Tempest Series
- 51 Wadsworth Ct
- Lot #2 8961 Firefly Ln
- 5598 Dunston Dr
- 116 N Furlong Dr
- 193 N Furlong Dr
- 5490 Thornapple Ln
- 5723 Sorrel Dr
- 110 Opus Ln
- 107 Presido Ln Unit 301
- 4854 Precedent Way
- 100 Timber Trail Dr
- 100 Tonto Trail
- 320 Waterford Ct
- 22 Sonoma Ct Unit 24
- 1128 Sourgum Ln
- 3950-3982 Amelia Ave
- 3814 Burberry Dr
- 3816 Amelia Ave
- 1620 Compass Flats Ct
- 3863 Kensington Dr
- 3770 Ashley Oaks Dr
- 3763 Winston Dr
