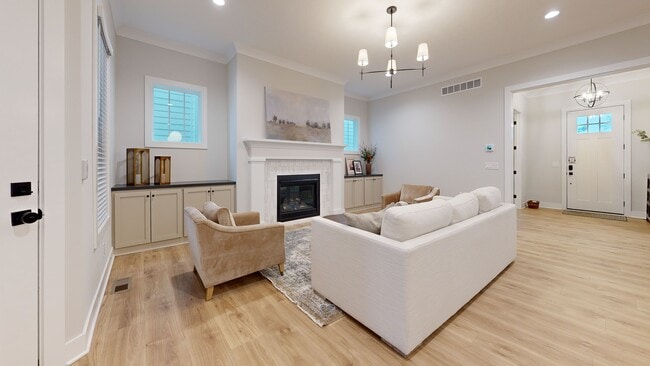
5599 Piatt Rd Lewis Center, OH 43035
Orange NeighborhoodEstimated payment $4,143/month
Highlights
- New Construction
- Ranch Style House
- Screened Porch
- Arrowhead Elementary School Rated A
- Great Room
- 3 Car Attached Garage
About This Home
WANT TO MOVE TO EVANS FARMS? THIS IS THE MOST AFFORDABLE OPTION! Exquisite custom ranch in Evans Farm, ready for immediate move-in! Main level features 2 bedrooms, a study, screened-in porch, and RARE 3-car garage. Full 9' basement prepped to finish with egress window and full bath rough-in—additional 1,300+ sq ft potential! Enjoy 10' ceilings, front porch with pond views, and walkable access to Jennings Sports Park, dining, and shopping. Luxury, location, and lifestyle await! Welcome Home to the prestigious Evans Farm Community, ''The Neighborhood of a Lifetime!''
Home Details
Home Type
- Single Family
Year Built
- Built in 2024 | New Construction
Lot Details
- 6,534 Sq Ft Lot
HOA Fees
- $83 Monthly HOA Fees
Parking
- 3 Car Attached Garage
- Garage Door Opener
Home Design
- Ranch Style House
- Poured Concrete
- Shingle Siding
- Stone Exterior Construction
Interior Spaces
- 1,911 Sq Ft Home
- Insulated Windows
- Great Room
- Screened Porch
- Basement Fills Entire Space Under The House
Kitchen
- Gas Range
- Dishwasher
Flooring
- Carpet
- Laminate
- Ceramic Tile
Bedrooms and Bathrooms
- 2 Main Level Bedrooms
- 2 Full Bathrooms
- Garden Bath
Laundry
- Laundry on main level
- Electric Dryer Hookup
Utilities
- Humidifier
- Forced Air Heating and Cooling System
- Heating System Uses Gas
- Electric Water Heater
Listing and Financial Details
- Builder Warranty
- Assessor Parcel Number 318-210-34-032-000
Community Details
Overview
- $375 Capital Contribution Fee
- Association Phone (614) 408-3207
- Jen HOA
Recreation
- Park
- Bike Trail
Matterport 3D Tour
Floorplans
Map
Home Values in the Area
Average Home Value in this Area
Tax History
| Year | Tax Paid | Tax Assessment Tax Assessment Total Assessment is a certain percentage of the fair market value that is determined by local assessors to be the total taxable value of land and additions on the property. | Land | Improvement |
|---|---|---|---|---|
| 2024 | $4,533 | $35,320 | $35,320 | -- |
| 2023 | $3,005 | $35,320 | $35,320 | $0 |
| 2022 | $3,763 | $33,250 | $33,250 | $0 |
| 2021 | $0 | $0 | $0 | $0 |
Property History
| Date | Event | Price | List to Sale | Price per Sq Ft |
|---|---|---|---|---|
| 12/05/2025 12/05/25 | For Sale | $699,999 | -- | $366 / Sq Ft |
Purchase History
| Date | Type | Sale Price | Title Company |
|---|---|---|---|
| Warranty Deed | $79,300 | Great American Title | |
| Warranty Deed | -- | None Listed On Document |
About the Listing Agent

Rachael Durant is the Vice President of Sales, Marketing, and Design at 3 Pillar Homes. She has been with the company since June 2018.
Rachael's Other Listings
Source: Columbus and Central Ohio Regional MLS
MLS Number: 225044920
APN: 318-210-34-032-000
- 5535 Piatt Rd
- 5639 Piatt Rd
- 5105 Maple Dr
- 5111 Maple Dr
- 5123 Maple Dr
- 5618 Hickory Dr
- 1940 Linden St
- 5566 Evans Farm Dr
- 1956 Leopold Dr
- 5301 Maple Dr
- 5703 Evans Farm Dr
- 5390 Maple Dr
- 5563 Catalpa Dr
- 5450 Maple Dr
- 5737 Butternut Dr
- 2320 Red Oak St
- 1450 Franklin St
- 0 Center St
- 6086 Cheyenne Creek Dr
- 2070 Alum Village Dr
- 5915 Evans Farm Dr
- 1300 Waxberry Way
- 740 Peony Place
- 2230 Seton Dr
- 6650 Preserve Dr
- 719 Wintergreen Way
- 5914 Bluestone Way Unit 5914 Bluestone Way
- 484 Greenmont Dr
- 5654 Orange Summit Dr
- 1811 Ivy St
- 243 Parkgate Ct
- 407 Zelkova Ln
- 7332 Lavender Ln
- 245 Ensigns Ln
- 152 Brets Ln
- 159 S Parkway Dr
- 2615 Lincolnshire Dr
- 990 Plumway Ln
- 758 Hyatts Rd
- 370 Alicia Kelton Dr





