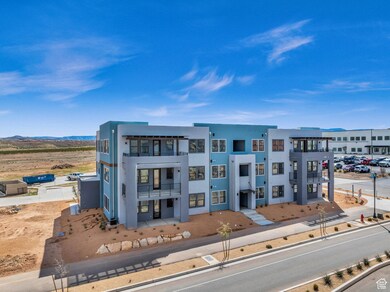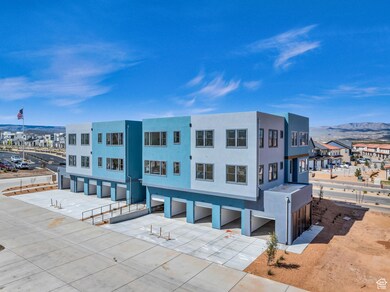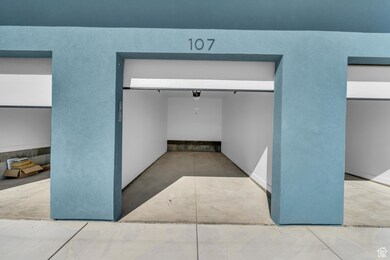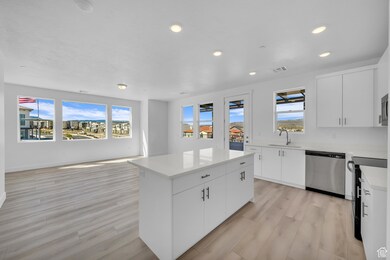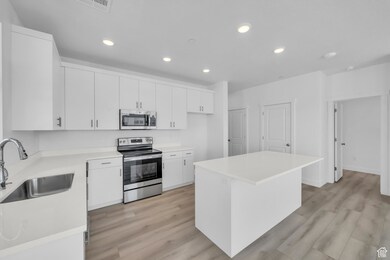PENDING
NEW CONSTRUCTION
Auburn Hills at Desert Color - St. George Condos 5599 S Carnelian Pkwy Unit 209 St. George, UT 84790
Estimated payment $2,518/month
Total Views
292
3
Beds
2
Baths
1,328
Sq Ft
$263
Price per Sq Ft
Highlights
- New Construction
- Mountain View
- Bocce Ball Court
- Desert Hills Middle School Rated A-
- Community Pool
- Covered Patio or Porch
About This Home
Under construction top floor with fabulous views, secure your unit now! Enjoy living in this incredible Desert Color Community and all the amenities with a brand new condo. Within walking distance to the Lagoon, 3 bedrooms, 2 bathrooms, 1 car garage, beautiful finishes, stainless steel appliances. This condo will feel like home! Call today to walk the completed condos and tour our beautiful model. Photos provided are of a similar but not identical unit by the same builder and subject to changes in finishes. Not nightly rental approved.
Property Details
Home Type
- Condominium
Year Built
- Built in 2025 | New Construction
HOA Fees
- $328 Monthly HOA Fees
Parking
- 1 Car Attached Garage
Home Design
- Flat Roof Shape
- Stucco
Interior Spaces
- 1,328 Sq Ft Home
- 1-Story Property
- Mountain Views
- Electric Dryer Hookup
Kitchen
- Free-Standing Range
- Microwave
- Disposal
- Instant Hot Water
Flooring
- Carpet
- Vinyl
Bedrooms and Bathrooms
- 3 Main Level Bedrooms
- Walk-In Closet
- 2 Full Bathrooms
Schools
- Desert Hills Middle School
- Desert Hills High School
Utilities
- Central Air
- No Heating
- Natural Gas Connected
- Sewer Paid
Additional Features
- Covered Patio or Porch
- Landscaped
Listing and Financial Details
- Assessor Parcel Number PSTG-AUBC-21-A-209
Community Details
Overview
- Association fees include insurance, ground maintenance, sewer, trash, water
- Auburn Hills Subdivision
Amenities
- Picnic Area
Recreation
- Bocce Ball Court
- Community Playground
- Community Pool
- Bike Trail
Pet Policy
- Pets Allowed
Map
About Auburn Hills at Desert Color - St. George Condos
Create a Home Valuation Report for This Property
The Home Valuation Report is an in-depth analysis detailing your home's value as well as a comparison with similar homes in the area
Home Values in the Area
Average Home Value in this Area
Property History
| Date | Event | Price | List to Sale | Price per Sq Ft |
|---|---|---|---|---|
| 04/09/2025 04/09/25 | Pending | -- | -- | -- |
| 03/19/2025 03/19/25 | For Sale | $349,900 | 0.0% | $263 / Sq Ft |
| 03/18/2025 03/18/25 | Off Market | -- | -- | -- |
| 03/05/2025 03/05/25 | For Sale | $349,900 | -- | $263 / Sq Ft |
Source: UtahRealEstate.com
Source: UtahRealEstate.com
MLS Number: 2068206
Nearby Homes
- 5599 S Carnelian Pkwy Unit 108
- 5599 S Carnelian Pkwy Unit 104
- 5599 S Carnelian Pkwy Unit 605
- 5599 S Carnelian Pkwy Unit 205
- Auburn Hills Plan 1 at Auburn Hills at Desert Color - St. George Condos
- 5599 S Carnelian Pkwy Unit 107
- 5599 S Carnelian Pkwy
- Auburn Hills Plan 5 at Auburn Hills at Desert Color - St. George Condos
- 5599 S Carnelian Pkwy Unit 201
- 714 W Claystone Dr
- 5543 S Carnelian Pkwy
- Oasis B Plan at Sage Haven at Desert Color - St. George Desert Color Single Family
- Marina A Plan at Sage Haven at Desert Color - St. George Desert Color Single Family
- Palm C Plan at Sage Haven at Desert Color - St. George Desert Color Single Family
- Dockside C Plan at Sage Haven at Desert Color - St. George Desert Color Single Family
- Palm B Plan at Sage Haven at Desert Color - St. George Desert Color Single Family
- Harmony B Plan at Sage Haven at Desert Color - St. George Desert Color Single Family

