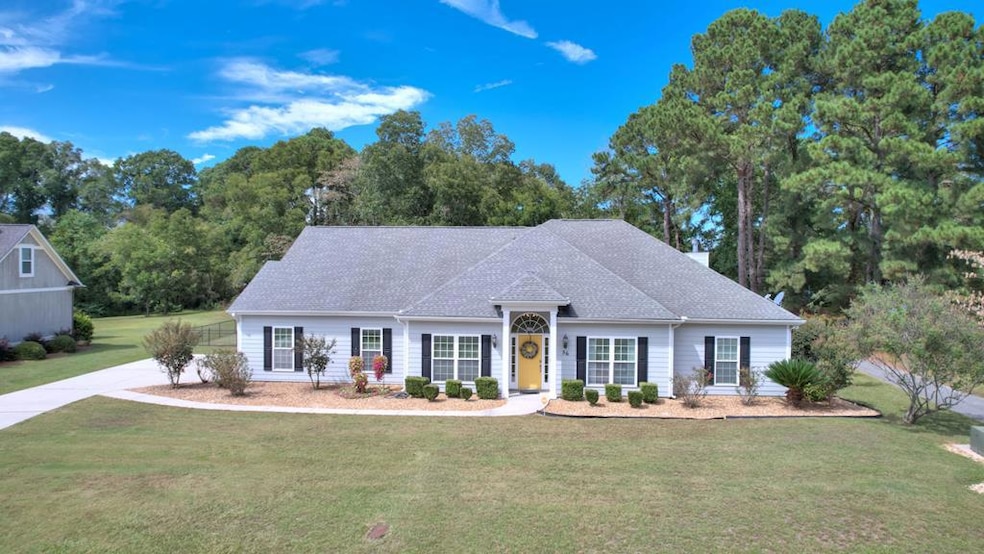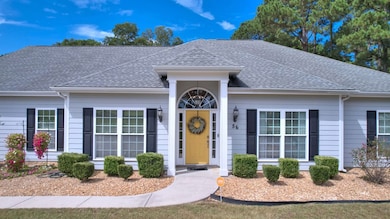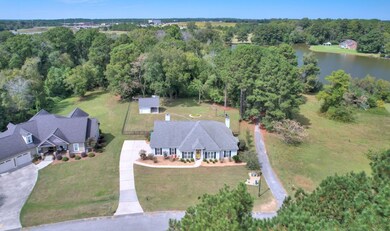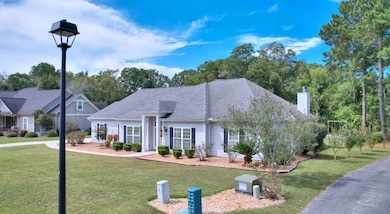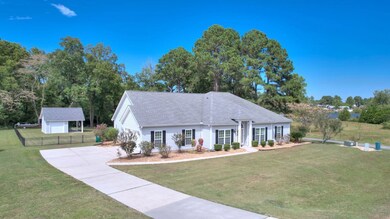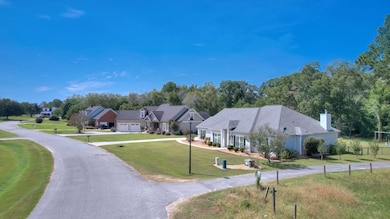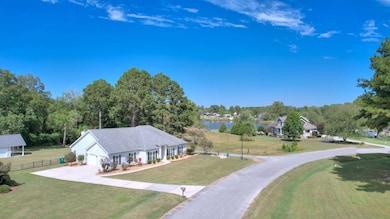56 Aberdeen Cir Cordele, GA 31015
Estimated payment $2,402/month
Highlights
- On Golf Course
- Wood Flooring
- Double Oven
- Community Lake
- Community Pool
- Double Pane Windows
About This Home
Nestled back into the beautiful area of Pine Hills Country Club and Golf Course, is this stunning pristine one level living home, providing easy accessibility for all ages. The home's location in close proximity to the major traffic arteries of I-75 and State Route 300 (Georgia Florida Parkway), makes this home a central location superb for many buyers! Privacy abounds by the green buffer border on the back of the home. This bright modern home boasts of 4 bedrooms, 3 full baths, Flex Area upstairs if needed with a mini split, and double garage! The gourmet kitchen has granite countertops, beautiful solid wood cabinetry, and breakfast bar, making it ideal for those large Family and Friends Gatherings. You can even have more than one cook in the kitchen! The living room is open to the kitchen and has a fireplace with built ins. The fireplace provides a coziness and warmth perfect for those chilly morning and cool nights while enjoying your favorite beverage while conversing with visitors, or watching your favorite movie. A stunning dining room with specialty ceiling, is located just off the foyer. The primary suite with its own sitting area, is a large a sumptuous 378 sq ft with a 121 sq ft closet. As is if it couldn't be more appealing, there is a fireplace & sitting area as well.. The primary suite is all about luxury and comfort! Beautiful flooring runs throughout this home adding to its desirability. The three full baths are modern and beautiful!! On the exterior, there is a chain link fence providing security for the little ones-for your babies, whether real or fur babies. There is a nicely constructed grill, storage, or workshop for all your gym equipment or your toys! It could easily be converted to an in law suite or guest cottage with proper permits. Call today to take your tour of this pristine beauty before it is "Under Contract"!!
Listing Agent
Lake Blackshear Mason Hughes Realty, Inc. Brokerage Phone: 2292734044 License #176114 Listed on: 09/26/2025
Home Details
Home Type
- Single Family
Est. Annual Taxes
- $3,086
Year Built
- Built in 2010
Lot Details
- 0.71 Acre Lot
- On Golf Course
- Landscaped
Home Design
- Slab Foundation
- Architectural Shingle Roof
- HardiePlank Type
Interior Spaces
- 3,236 Sq Ft Home
- Bookcases
- Ceiling Fan
- Gas Log Fireplace
- Double Pane Windows
- Window Treatments
- Family Room
- Living Room
- Dining Room
- Wood Flooring
- Washer and Dryer Hookup
Kitchen
- Double Oven
- Dishwasher
- Built-In or Custom Kitchen Cabinets
Bedrooms and Bathrooms
- 4 Bedrooms
- Walk-In Closet
- 3 Full Bathrooms
Home Security
- Home Security System
- Fire and Smoke Detector
Parking
- 2 Parking Spaces
- 2 Attached Carport Spaces
- Open Parking
Outdoor Features
- Patio
- Exterior Lighting
- Shed
Utilities
- Cooling Available
- Heat Pump System
- Electric Water Heater
Listing and Financial Details
- Legal Lot and Block 66 / B
- Assessor Parcel Number C39F 066
Community Details
Overview
- Property has a Home Owners Association
- Highland Grange Subdivision
- Community Lake
Recreation
- Golf Course Community
- Community Pool
Map
Home Values in the Area
Average Home Value in this Area
Tax History
| Year | Tax Paid | Tax Assessment Tax Assessment Total Assessment is a certain percentage of the fair market value that is determined by local assessors to be the total taxable value of land and additions on the property. | Land | Improvement |
|---|---|---|---|---|
| 2025 | $4,568 | $139,188 | $8,000 | $131,188 |
| 2024 | $4,568 | $127,459 | $8,000 | $119,459 |
| 2023 | $4,596 | $122,590 | $8,000 | $114,590 |
| 2022 | $2,684 | $101,532 | $8,000 | $93,532 |
| 2021 | $2,630 | $95,785 | $8,000 | $87,785 |
| 2020 | $2,680 | $95,214 | $8,000 | $87,214 |
| 2019 | $2,700 | $95,214 | $8,000 | $87,214 |
| 2018 | $2,400 | $81,438 | $4,000 | $77,438 |
| 2017 | $3,307 | $81,438 | $4,000 | $77,438 |
| 2016 | $2,408 | $81,438 | $4,000 | $77,438 |
| 2015 | -- | $81,438 | $4,000 | $77,438 |
| 2014 | -- | $81,438 | $4,000 | $77,438 |
| 2013 | -- | $81,438 | $4,000 | $77,438 |
Property History
| Date | Event | Price | List to Sale | Price per Sq Ft | Prior Sale |
|---|---|---|---|---|---|
| 09/26/2025 09/26/25 | For Sale | $409,000 | +87.6% | $126 / Sq Ft | |
| 12/20/2017 12/20/17 | Sold | $218,000 | -- | $67 / Sq Ft | View Prior Sale |
| 11/09/2017 11/09/17 | Pending | -- | -- | -- |
Purchase History
| Date | Type | Sale Price | Title Company |
|---|---|---|---|
| Warranty Deed | $218,000 | -- | |
| Warranty Deed | $232,000 | -- | |
| Deed | -- | -- | |
| Deed | $20,000 | -- |
Mortgage History
| Date | Status | Loan Amount | Loan Type |
|---|---|---|---|
| Open | $207,100 | New Conventional | |
| Previous Owner | $220,112 | New Conventional |
Source: Crisp Area Board of REALTORS®
MLS Number: 59597
APN: C39F-066
- 49 Aberdeen Cir
- TBD Aberdeen Circle Lot#28
- 11 Lochridge Way
- 68 Aberdeen Cir
- 104 Aberdeen Cir
- Lot #13 Lakeview Dr
- 0 Aberdeen Circle Lt# 28
- 2413 Old Hatley Rd
- 2905 Old Hatley Rd
- 3113 Old Hatley Rd
- 1806 Georgia 90
- 114 Brier Patch Rd
- 304 Timberland Dr
- 157 Bobwhite Dr
- 2115 Royal Rd
- 1403 Georgia 90
- 1410 E 24th Ave
- 1022 E 29th Ave
- 2608 U S 41
- 1018 E 28th Ave
