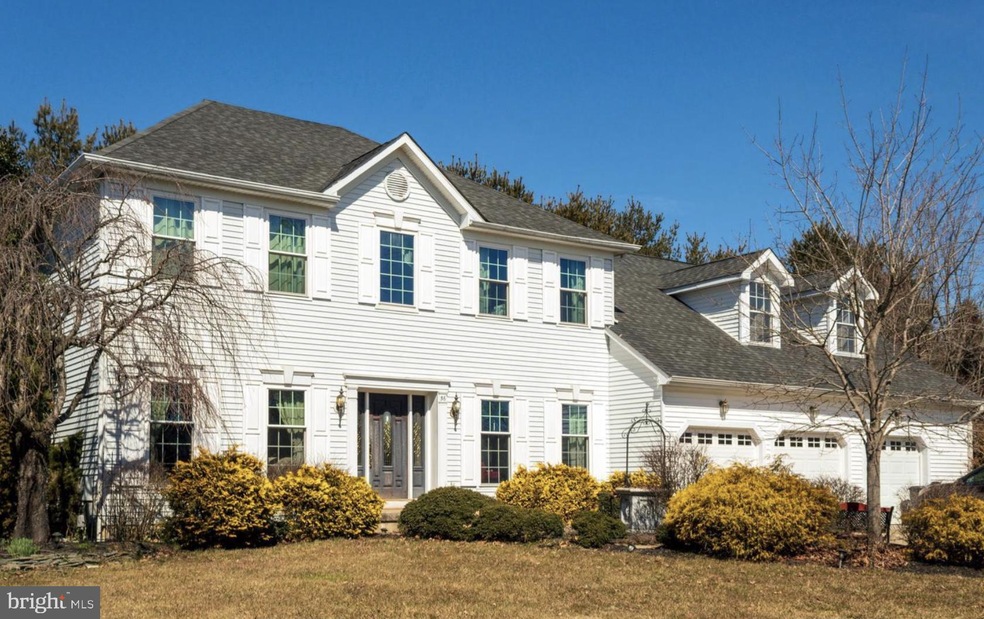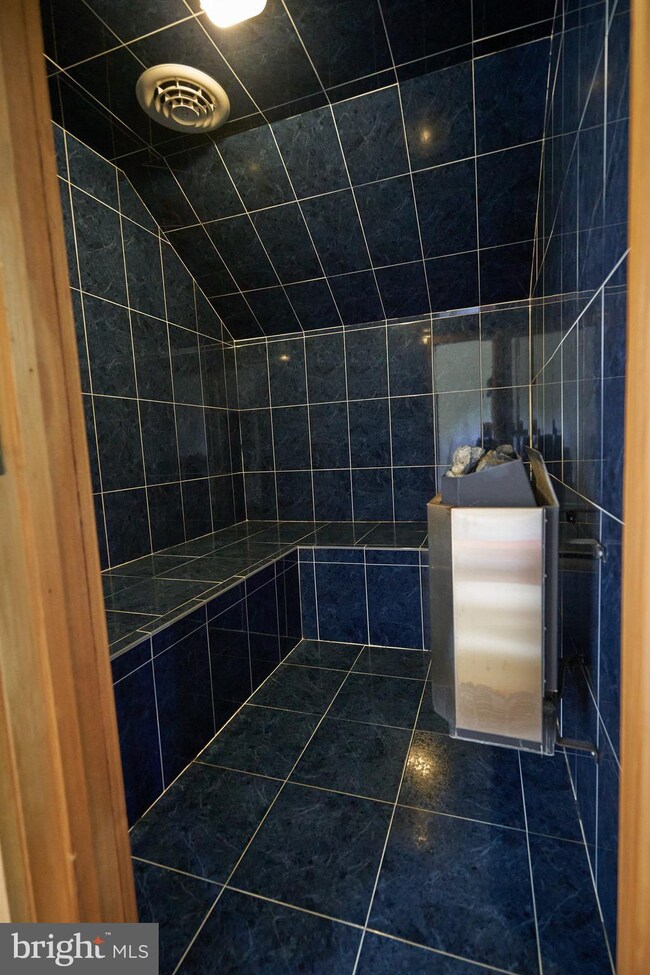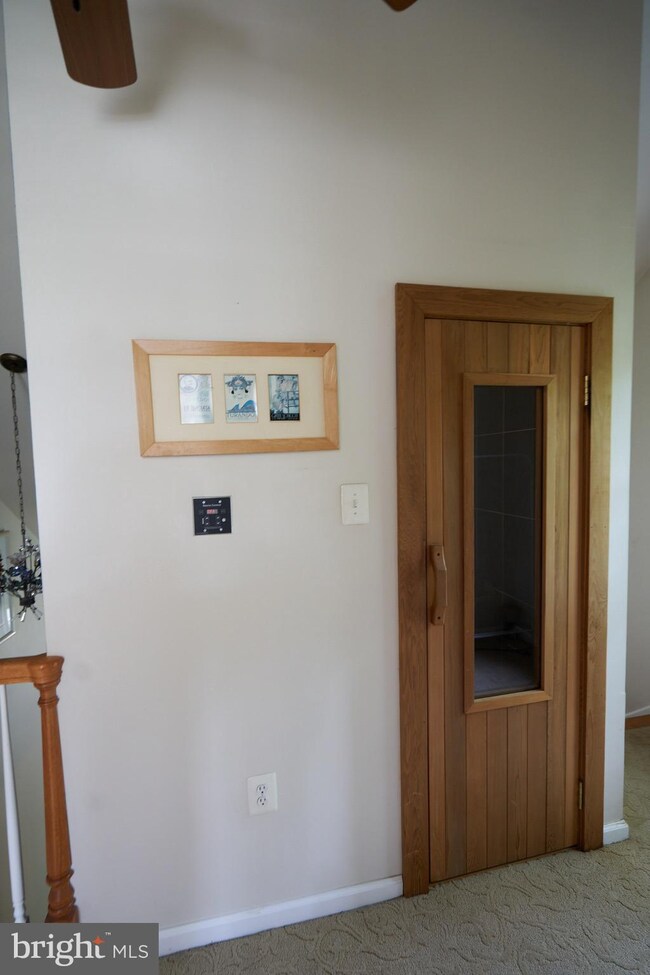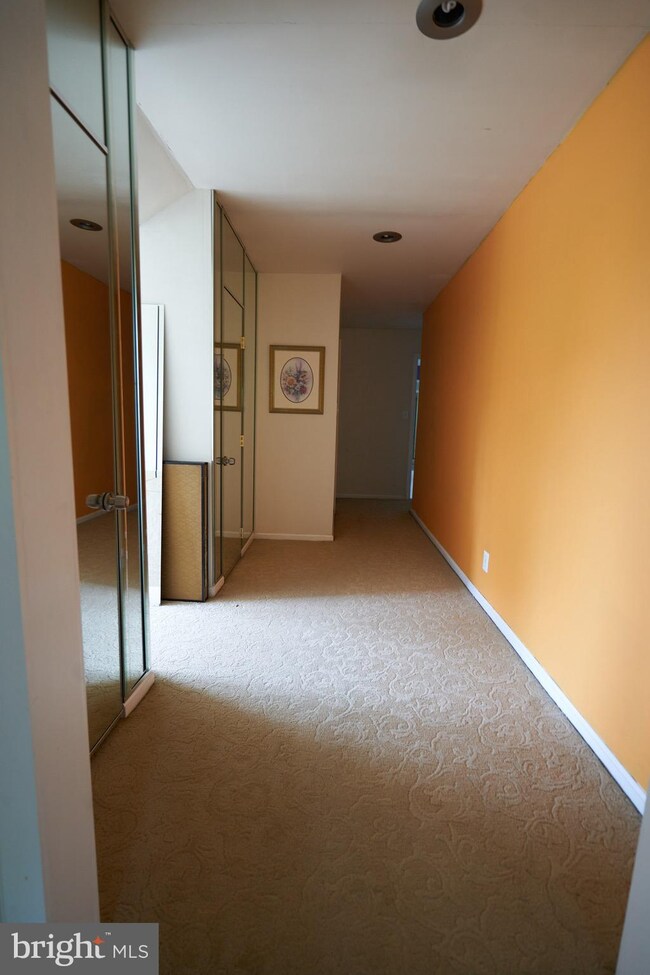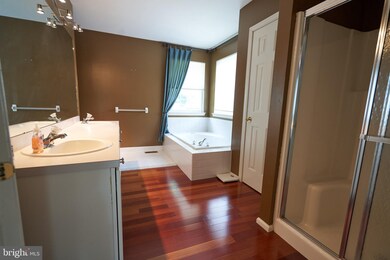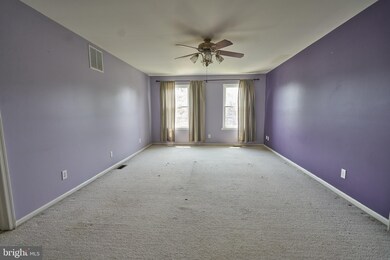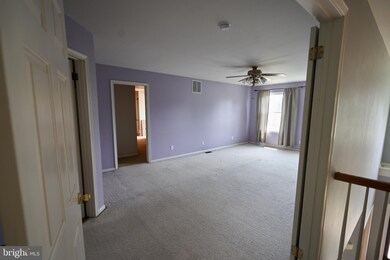
56 Aldridge Way Sewell, NJ 08080
Washington Township NeighborhoodHighlights
- Private Pool
- Marble Flooring
- No HOA
- Cathedral Ceiling
- Traditional Architecture
- Brick Porch or Patio
About This Home
As of August 2021Seller will pay up to $10,000 of the buyers closing costs.
Last Agent to Sell the Property
LaMarr McDaniel
EXP Realty, LLC Listed on: 06/18/2021
Last Buyer's Agent
Shatavea Wallace
Global Elite Realty
Home Details
Home Type
- Single Family
Est. Annual Taxes
- $12,790
Year Built
- Built in 1997
Lot Details
- Lot Dimensions are 99.00 x 173.00
- Extensive Hardscape
- Property is in excellent condition
Parking
- Driveway
Home Design
- Traditional Architecture
- Pitched Roof
- Shingle Roof
- Aluminum Siding
Interior Spaces
- 3,418 Sq Ft Home
- Property has 2 Levels
- Cathedral Ceiling
- Unfinished Basement
Flooring
- Wood
- Carpet
- Marble
- Ceramic Tile
Bedrooms and Bathrooms
- 4 Bedrooms
Outdoor Features
- Private Pool
- Brick Porch or Patio
- Exterior Lighting
Utilities
- Forced Air Heating and Cooling System
- 200+ Amp Service
- Natural Gas Water Heater
- Cable TV Available
Community Details
- No Home Owners Association
- Built by Paparone
- Thornbury Subdivision, Ashford Custom Floorplan
Listing and Financial Details
- Tax Lot 00045
- Assessor Parcel Number 18-00019 19-00045
Ownership History
Purchase Details
Home Financials for this Owner
Home Financials are based on the most recent Mortgage that was taken out on this home.Purchase Details
Home Financials for this Owner
Home Financials are based on the most recent Mortgage that was taken out on this home.Purchase Details
Home Financials for this Owner
Home Financials are based on the most recent Mortgage that was taken out on this home.Purchase Details
Home Financials for this Owner
Home Financials are based on the most recent Mortgage that was taken out on this home.Similar Homes in the area
Home Values in the Area
Average Home Value in this Area
Purchase History
| Date | Type | Sale Price | Title Company |
|---|---|---|---|
| Deed | $500,000 | National Integrity Llc | |
| Deed | $395,000 | Surety Title Co Llc | |
| Interfamily Deed Transfer | -- | None Available | |
| Deed | $193,000 | American Title Abstract |
Mortgage History
| Date | Status | Loan Amount | Loan Type |
|---|---|---|---|
| Open | $375,000 | New Conventional | |
| Previous Owner | $386,141 | FHA | |
| Previous Owner | $278,000 | New Conventional | |
| Previous Owner | $50,000 | Credit Line Revolving | |
| Previous Owner | $287,000 | Unknown | |
| Previous Owner | $150,000 | Unknown | |
| Previous Owner | $100,000 | Unknown | |
| Previous Owner | $80,000 | No Value Available | |
| Previous Owner | $195,000 | Unknown | |
| Previous Owner | $30,000 | Credit Line Revolving | |
| Previous Owner | $15,000 | Unknown | |
| Previous Owner | $175,350 | Stand Alone First | |
| Previous Owner | $173,500 | No Value Available |
Property History
| Date | Event | Price | Change | Sq Ft Price |
|---|---|---|---|---|
| 08/24/2021 08/24/21 | Sold | $500,000 | -2.9% | $146 / Sq Ft |
| 07/19/2021 07/19/21 | Pending | -- | -- | -- |
| 07/12/2021 07/12/21 | Price Changed | $514,900 | -1.0% | $151 / Sq Ft |
| 07/02/2021 07/02/21 | Price Changed | $519,900 | -1.0% | $152 / Sq Ft |
| 06/18/2021 06/18/21 | For Sale | $525,000 | +32.9% | $154 / Sq Ft |
| 06/21/2016 06/21/16 | Sold | $395,000 | -1.2% | $115 / Sq Ft |
| 03/22/2016 03/22/16 | Pending | -- | -- | -- |
| 03/14/2016 03/14/16 | For Sale | $399,900 | -- | $117 / Sq Ft |
Tax History Compared to Growth
Tax History
| Year | Tax Paid | Tax Assessment Tax Assessment Total Assessment is a certain percentage of the fair market value that is determined by local assessors to be the total taxable value of land and additions on the property. | Land | Improvement |
|---|---|---|---|---|
| 2024 | $13,600 | $378,300 | $73,500 | $304,800 |
| 2023 | $13,600 | $378,300 | $73,500 | $304,800 |
| 2022 | $13,153 | $378,300 | $73,500 | $304,800 |
| 2021 | $9,691 | $378,300 | $73,500 | $304,800 |
| 2020 | $12,790 | $378,300 | $73,500 | $304,800 |
| 2019 | $14,569 | $399,700 | $79,900 | $319,800 |
| 2018 | $14,405 | $399,700 | $79,900 | $319,800 |
| 2017 | $14,225 | $399,700 | $79,900 | $319,800 |
| 2016 | $14,141 | $399,700 | $79,900 | $319,800 |
| 2015 | $13,942 | $399,700 | $79,900 | $319,800 |
| 2014 | $13,502 | $399,700 | $79,900 | $319,800 |
Agents Affiliated with this Home
-
L
Seller's Agent in 2021
LaMarr McDaniel
EXP Realty, LLC
-
S
Buyer's Agent in 2021
Shatavea Wallace
Global Elite Realty
-

Seller's Agent in 2016
Bob Johns
Century 21 - Rauh & Johns
(856) 466-9625
24 in this area
86 Total Sales
-
s
Buyer's Agent in 2016
sharon peoples
Realty Mark Advantage
(609) 315-3580
17 Total Sales
Map
Source: Bright MLS
MLS Number: NJGL2000350
APN: 18-00019-19-00045
- 67 Saddlebrook Dr
- 22 Trapper Rd
- 130 Salina Rd
- 316 Delsea Dr
- 122, 124 & 126 Salina Rd
- 114 Salina Rd
- 232 Egg Harbor Rd
- 13 Doe Ct
- 34 Spring Mill Dr
- 735 Sedgewick Ct Unit 735
- 1 Grenloch Ct
- 149 Hurffville Grenloch Rd
- 16 Armitage Ct
- 639 Yorkshire Ct Unit 639
- 324 Surrey Ct Unit 324
- 2 Sugar Mill Ct
- 66 Fox Hollow Ln
- 305 Pinnacle Place
- 55 Berkshire Dr
- 130 Meridian Ln
