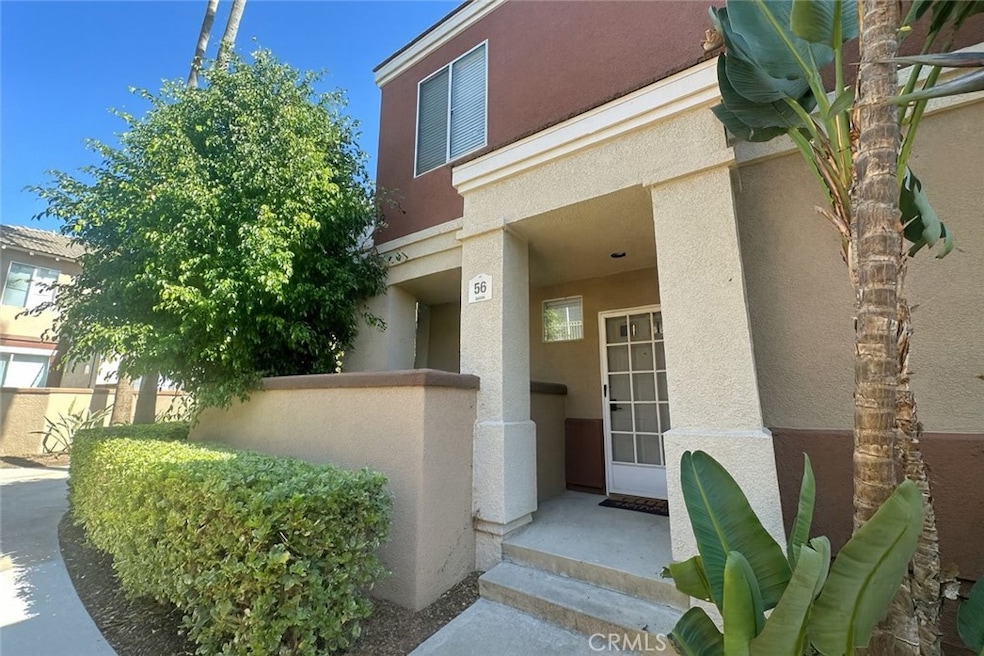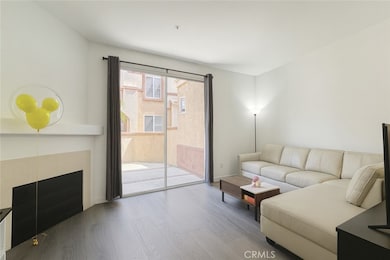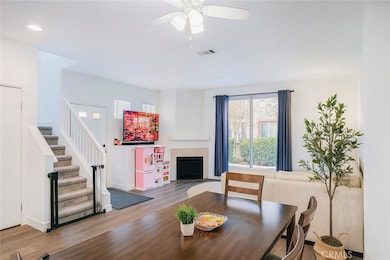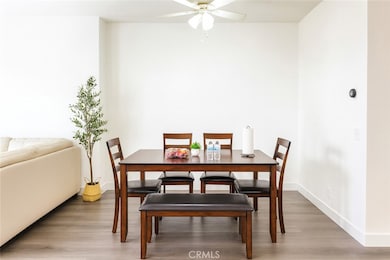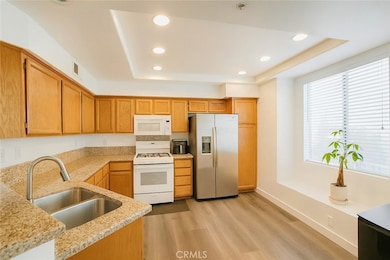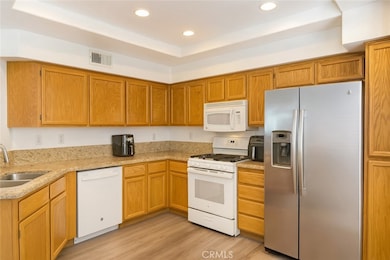56 Anacapa Ct Unit 130 Foothill Ranch, CA 92610
Estimated payment $5,029/month
Highlights
- Spa
- Primary Bedroom Suite
- 100 Acre Lot
- Foothill Ranch Elementary School Rated A
- All Bedrooms Downstairs
- Granite Countertops
About This Home
This beautiful and cozy townhome is located in the highly desirable Vineyards community of Foothill Ranch. Situated on a corner lot, it offers 3 bedrooms, 2.5 bathrooms, and an attached 2-car garage with direct access, plus one additional parking pass for community street parking. The current owner is upgrading to a single-family home, creating a wonderful opportunity for the next buyer. This home features an open floor plan that creates a natural flow. The first level includes recently installed laminated flooring for easy upkeep, and a spacious patio extends the living area outdoors, perfect for relaxing or gathering. The kitchen is finished with granite countertops and includes a convenient pantry/storage space. Upstairs, new carpet has been installed from the stairs through all bedrooms. The master suite includes a skylight in the bathroom and a walk-in closet with newly added shelving for practical storage. Additional improvements completed within the past year include new closet sliding doors, upgraded bathroom light fixtures, newly replaced ventilation fans in all bathrooms, and professionally cleaned AC ductwork. The home also features a newer central AC system. Residents of the Vineyards enjoy access to a resort-style pool, spa, and playground. The community is conveniently located near Foothill Ranch Towne Center, Irvine Spectrum, schools, and Whiting Ranch Wilderness Park.
Listing Agent
YUNICORN REAL ESTATE & MRTGE Brokerage Phone: 626-789-3199 License #01847108 Listed on: 10/02/2025
Townhouse Details
Home Type
- Townhome
Est. Annual Taxes
- $2,776
Year Built
- Built in 1994
Lot Details
- Two or More Common Walls
- Brick Fence
HOA Fees
Parking
- 2 Car Attached Garage
- Parking Available
Property Views
- Neighborhood
- Courtyard
Home Design
- Entry on the 1st floor
Interior Spaces
- 1,371 Sq Ft Home
- 2-Story Property
- Living Room with Fireplace
- Laminate Flooring
- Laundry Room
Kitchen
- Eat-In Kitchen
- Breakfast Bar
- Granite Countertops
Bedrooms and Bathrooms
- 3 Bedrooms
- All Bedrooms Down
- Primary Bedroom Suite
- Walk-In Closet
- Dual Vanity Sinks in Primary Bathroom
- Private Water Closet
- Bathtub
- Walk-in Shower
- Closet In Bathroom
Home Security
Outdoor Features
- Spa
- Exterior Lighting
Schools
- Foothill Ranch Elementary School
- Rancho Santa Margarita Middle School
- Trabuco Hills High School
Utilities
- Central Air
- Standard Electricity
Listing and Financial Details
- Tax Lot 25
- Tax Tract Number 14730
- Assessor Parcel Number 93056200
- $40 per year additional tax assessments
Community Details
Overview
- 256 Units
- The Vineyards At Foothill Ranch Association, Phone Number (714) 508-9070
- Foothill Ranch Antibes Association
- Optimum HOA
- Vineyards Subdivision
Recreation
- Community Playground
- Community Pool
- Community Spa
Security
- Carbon Monoxide Detectors
- Fire and Smoke Detector
Map
Home Values in the Area
Average Home Value in this Area
Tax History
| Year | Tax Paid | Tax Assessment Tax Assessment Total Assessment is a certain percentage of the fair market value that is determined by local assessors to be the total taxable value of land and additions on the property. | Land | Improvement |
|---|---|---|---|---|
| 2025 | $2,776 | $826,200 | $637,001 | $189,199 |
| 2024 | $2,776 | $273,129 | $84,282 | $188,847 |
| 2023 | $2,709 | $267,774 | $82,629 | $185,145 |
| 2022 | $2,659 | $262,524 | $81,009 | $181,515 |
| 2021 | $2,336 | $257,377 | $79,421 | $177,956 |
| 2020 | $2,581 | $254,738 | $78,606 | $176,132 |
| 2019 | $2,529 | $249,744 | $77,065 | $172,679 |
| 2018 | $2,480 | $244,848 | $75,554 | $169,294 |
| 2017 | $2,429 | $240,048 | $74,073 | $165,975 |
| 2016 | $2,695 | $235,342 | $72,621 | $162,721 |
| 2015 | $2,756 | $231,807 | $71,530 | $160,277 |
| 2014 | -- | $227,267 | $70,129 | $157,138 |
Property History
| Date | Event | Price | List to Sale | Price per Sq Ft | Prior Sale |
|---|---|---|---|---|---|
| 10/02/2025 10/02/25 | For Sale | $845,000 | +4.3% | $616 / Sq Ft | |
| 05/16/2024 05/16/24 | Sold | $810,000 | +8.0% | $591 / Sq Ft | View Prior Sale |
| 04/27/2024 04/27/24 | Pending | -- | -- | -- | |
| 04/18/2024 04/18/24 | For Sale | $749,999 | -- | $547 / Sq Ft |
Purchase History
| Date | Type | Sale Price | Title Company |
|---|---|---|---|
| Interfamily Deed Transfer | -- | None Available | |
| Interfamily Deed Transfer | -- | Nationallink | |
| Interfamily Deed Transfer | -- | None Available | |
| Interfamily Deed Transfer | -- | None Available | |
| Grant Deed | -- | None Available | |
| Grant Deed | -- | Fnt | |
| Interfamily Deed Transfer | -- | -- | |
| Interfamily Deed Transfer | -- | Landsafe Title | |
| Grant Deed | $166,000 | Chicago Title | |
| Interfamily Deed Transfer | -- | Chicago Title Company | |
| Interfamily Deed Transfer | -- | Chicago Title Company |
Mortgage History
| Date | Status | Loan Amount | Loan Type |
|---|---|---|---|
| Open | $123,100 | New Conventional | |
| Open | $190,400 | New Conventional | |
| Closed | $197,000 | Purchase Money Mortgage | |
| Previous Owner | $147,450 | FHA | |
| Previous Owner | $151,700 | FHA |
Source: California Regional Multiple Listing Service (CRMLS)
MLS Number: WS25230484
APN: 930-562-00
- 3512 Colgate Ln
- 28 Fairfield
- 26371 Paloma
- 26322 Towne Centre Dr
- 1000 Lupine Unit FL3-ID10674A
- 1000 Lupine Unit FL2-ID4078A
- 1000 Lupine Unit FL2-ID4051A
- 1000 Lupine Unit FL2-ID3607A
- 1000 Lupine Unit FL2-ID9378A
- 1000 Lupine Unit FL2-ID10308A
- 1000 Lupine Unit FL1-ID10284A
- 1000 Lupine Unit FL1-ID10143A
- 1000 Lupine Unit FL3-ID9248A
- 1000 Lupine Unit FL1-ID4940A
- 1000 Lupine Unit FL3-ID4711A
- 1000 Lupine Unit FL3-ID9462A
- 1000 Lupine Unit FL2-ID4850A
- 18 Prominence
- 1000 Lupine
- 63 Finch Unit Bedroom 1
