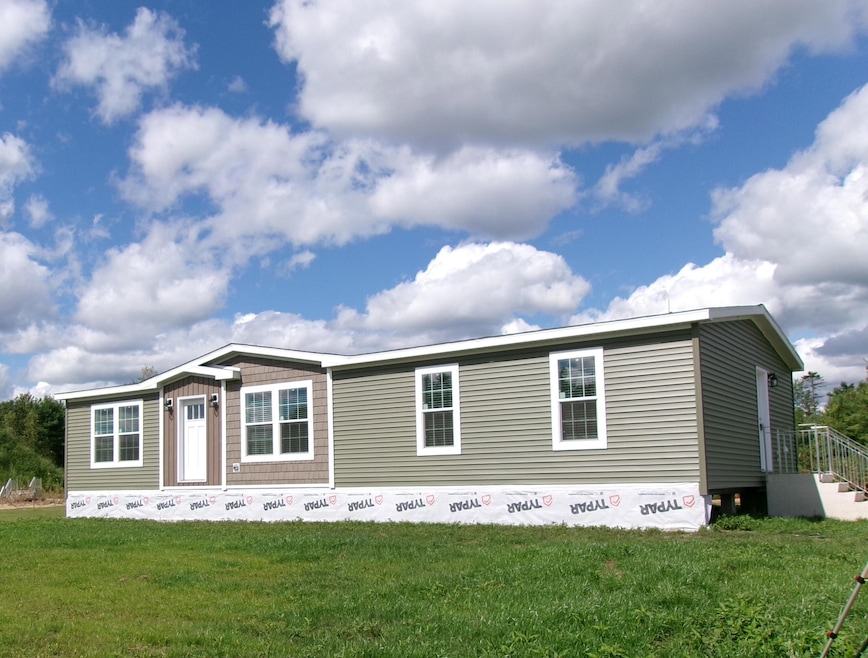
$329,735
- 3 Beds
- 2 Baths
- 1,493 Sq Ft
- 62 Anderson Dr
- Leeds, ME
Come to this beautiful new subdivision with a right of way to Island Pond for fishing, kayaking and recreation. 2025 3-bedroom 2 bath -Blue Bayou color with teak accents. Sweet! Open concept, Maintenace free, laminate flooring and lush carpet. Coffered ceilings, shiplap & sheetrock walls. built -ins Kitchen has so many cabinets, a breakfast bar, stainless steel appliances, pantry and farmers
Jann Perkins Farrington Maine Real Estate Pros







