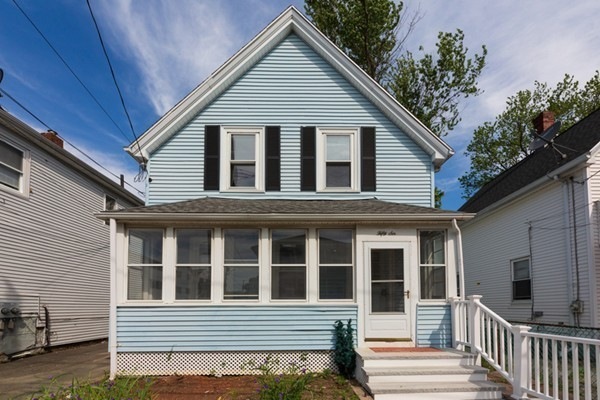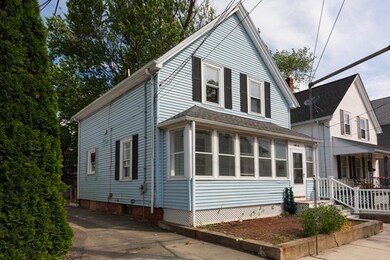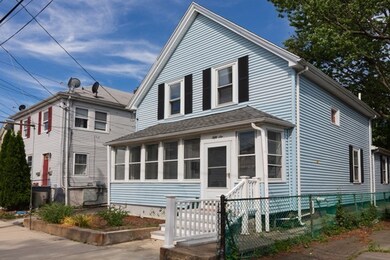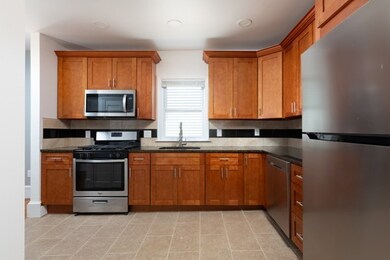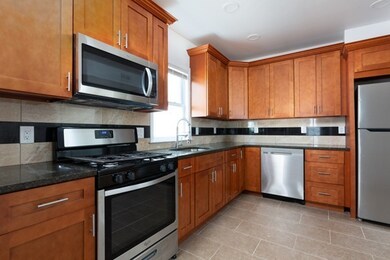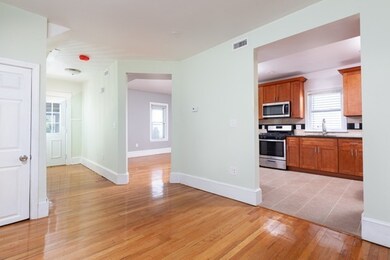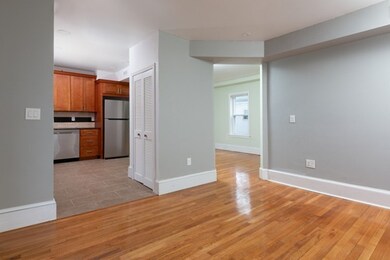
56 Ashton St Everett, MA 02149
Glendale NeighborhoodHighlights
- Wood Flooring
- Enclosed patio or porch
- Forced Air Heating and Cooling System
About This Home
As of August 2020Completely renovated single family house near the Lafayette school! Interior of the house is freshly painted with polished hard wood floor. The first level has new kitchen with new cabinets, all new appliances, gas stove. There are good size dining room, living room, big master bedroom with a new master bathroom on the first floor. There are 2 big closets in the master bedroom. The second floor has 2 good size bedrooms with big closets and the second renovated bathroom. Beautiful sunny porch. 3 cars driveway. Vinyl exterior, Replacement windows, Updated Roof 2015, Gas heat. Must see!
Last Agent to Sell the Property
Berkshire Hathaway HomeServices Commonwealth Real Estate Listed on: 06/12/2020

Home Details
Home Type
- Single Family
Est. Annual Taxes
- $6,457
Year Built
- Built in 1920
Kitchen
- Microwave
- Dishwasher
- Disposal
Flooring
- Wood
- Tile
Laundry
- Dryer
- Washer
Utilities
- Forced Air Heating and Cooling System
- Heating System Uses Gas
- Natural Gas Water Heater
Additional Features
- Enclosed patio or porch
- Property is zoned DD
- Basement
Ownership History
Purchase Details
Home Financials for this Owner
Home Financials are based on the most recent Mortgage that was taken out on this home.Purchase Details
Purchase Details
Home Financials for this Owner
Home Financials are based on the most recent Mortgage that was taken out on this home.Similar Homes in the area
Home Values in the Area
Average Home Value in this Area
Purchase History
| Date | Type | Sale Price | Title Company |
|---|---|---|---|
| Not Resolvable | $470,000 | None Available | |
| Not Resolvable | $220,000 | -- | |
| Not Resolvable | $301,000 | -- |
Mortgage History
| Date | Status | Loan Amount | Loan Type |
|---|---|---|---|
| Open | $444,749 | FHA | |
| Previous Owner | $48,000 | No Value Available |
Property History
| Date | Event | Price | Change | Sq Ft Price |
|---|---|---|---|---|
| 08/04/2020 08/04/20 | Sold | $470,000 | -1.9% | $380 / Sq Ft |
| 06/24/2020 06/24/20 | Pending | -- | -- | -- |
| 06/19/2020 06/19/20 | For Sale | $479,000 | 0.0% | $388 / Sq Ft |
| 06/15/2020 06/15/20 | Pending | -- | -- | -- |
| 06/12/2020 06/12/20 | For Sale | $479,000 | +59.1% | $388 / Sq Ft |
| 11/13/2017 11/13/17 | Sold | $301,000 | +2.0% | $244 / Sq Ft |
| 10/15/2017 10/15/17 | Pending | -- | -- | -- |
| 10/12/2017 10/12/17 | For Sale | $295,000 | -- | $239 / Sq Ft |
Tax History Compared to Growth
Tax History
| Year | Tax Paid | Tax Assessment Tax Assessment Total Assessment is a certain percentage of the fair market value that is determined by local assessors to be the total taxable value of land and additions on the property. | Land | Improvement |
|---|---|---|---|---|
| 2025 | $6,457 | $566,900 | $238,700 | $328,200 |
| 2024 | $5,878 | $512,900 | $209,100 | $303,800 |
| 2023 | $5,171 | $439,000 | $200,000 | $239,000 |
| 2022 | $4,093 | $395,100 | $190,900 | $204,200 |
| 2021 | $3,575 | $362,200 | $170,900 | $191,300 |
| 2020 | $3,925 | $368,900 | $170,900 | $198,000 |
| 2019 | $4,146 | $334,900 | $162,700 | $172,200 |
| 2018 | $4,031 | $292,500 | $141,800 | $150,700 |
| 2017 | $3,789 | $262,400 | $127,300 | $135,100 |
| 2016 | $3,523 | $243,800 | $113,700 | $130,100 |
| 2015 | $3,284 | $224,800 | $102,500 | $122,300 |
Agents Affiliated with this Home
-
T
Seller's Agent in 2020
Tatsiana Landau
Berkshire Hathaway HomeServices Commonwealth Real Estate
(781) 444-7400
1 in this area
20 Total Sales
-

Buyer's Agent in 2020
Ivelisse Medina
Century 21 North East
(978) 430-3009
4 in this area
95 Total Sales
-

Seller's Agent in 2017
Gina S Soldano
ERA Millennium
(857) 272-4270
1 in this area
3 Total Sales
Map
Source: MLS Property Information Network (MLS PIN)
MLS Number: 72672667
APN: EVER-000000-A000004-000035
- 163 Mills St
- 38 Albion St
- 15 Bennett St
- 2 Cedar Terrace
- 121 Boylston St Unit A
- 437 Ferry St Unit 1
- 16 Mohan St
- 78-80 Suffolk St
- 123 Central Ave
- 272-274 Cross St Unit 2A
- 272-274 Cross St Unit 3A
- 272-274 Cross St Unit 3B
- 272-274 Cross St Unit 1A
- 272-274 Cross St Unit 2B
- 40 Marie Ave
- 37 Alden St
- 10 Edith Ave Unit 3
- 62 Highland Ave
- 23 Upham St
- 97-99 Lyme St
