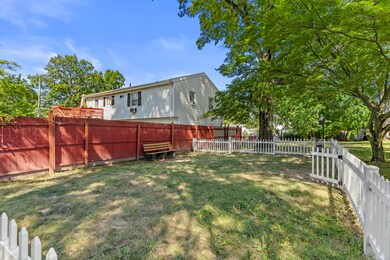56 Blachley Rd Unit B Stamford, CT 06902
East Side Stamford NeighborhoodHighlights
- 5.57 Acre Lot
- Ranch Style House
- Public Transportation
- Property is near public transit
- Patio
- Outdoor Grill
About This Home
***Limited time special! 1/2 month security if all applicants have 725+ credit score & qualify financially. Does not apply if a co-signer is needed***. Under new ownership and management! Welcome to Daycroft Apartments - a pet friendly, charming garden-style community ideally located in Stamford's sought-after East Side neighborhood. This beautifully maintained 2-bedroom, 1-bathroom unit offers spacious, light-filled living with modern updates and classic appeal with a generously sized living room, kitchen with a door leading out to your outdoor space, perfect for home cooking or entertaining. This unit blends comfort and functionality, boasting hardwood floors and ample closet space throughout. Community amenities include a playground, BBQs, on-site laundry and peaceful courtyard settings. 1 parking space is free, second parking space is $75/month and 1 free storage space for 1 year. Conveniently located just minutes from Cove Island Park, Chelsea Piers, shopping, dining, and I-95 for a quick commute. Heat, hot & cold water, and trash collection are included in the rent.
Listing Agent
Mary Jane Pastor Realty Brokerage Phone: (914) 682-1799 License #REB.0790866 Listed on: 10/27/2025
Home Details
Home Type
- Single Family
Year Built
- Built in 1958
Lot Details
- 5.57 Acre Lot
- Level Lot
- Garden
- Property is zoned R5
Parking
- 1 Parking Space
Home Design
- 975 Sq Ft Home
- Ranch Style House
- Masonry Siding
Bedrooms and Bathrooms
- 2 Bedrooms
- 1 Full Bathroom
Outdoor Features
- Patio
- Outdoor Grill
Location
- Property is near public transit
- Property is near shops
Utilities
- Radiator
- Heating System Uses Natural Gas
Additional Features
- Gas Range
- Laundry on lower level
Listing and Financial Details
- Assessor Parcel Number 317309
Community Details
Overview
- Daycorft Apartments Subdivision
Amenities
- Public Transportation
- Laundry Facilities
Pet Policy
- Pets Allowed
Map
Source: SmartMLS
MLS Number: 24135491
- 1046 E Main St Unit 4
- 74 Standish Rd Unit 3
- 26 Courtland Ave Unit 1
- 375 Sylvan Knoll Rd
- 30 Revere Dr Unit 3
- 80 Lawn Ave Unit 20
- 60 Lawn Ave Unit 11
- 60 Lawn Ave Unit 21
- 203 Sylvan Knoll Rd
- 75 Frank St
- 59 Courtland Ave Unit 3O
- 162 Sylvan Knoll Rd
- 421 Sylvan Knoll Rd
- 15 Mathews St
- 175 Seaside Ave Unit 1
- 465 Sylvan Knoll Rd
- 30 de Bera Ln Unit 2
- 105 Houston Terrace
- 75 Courtland Ave Unit 10
- 31 Waterbury Ave
- 58 Blachley Rd Unit C
- 98 Blachley Rd Unit A
- 62 Blachley Rd Unit d
- 108 Blachley Rd Unit D
- 88 Blachley Rd Unit B
- 45 Standish Rd Unit 2
- 72 Standish Rd Unit 4
- 210 Seaton Rd Unit Apartment
- 59 Courtland Ave Unit 3I
- 151 Seaside Ave Unit 4
- 46 Houston Terrace Unit 1
- 17 Hamilton Ct Unit C
- 50 Waterbury Ave Unit 2
- 42 Givens Ave
- 5 van Buskirk Ave
- 257 Seaside Ave
- 151 Courtland Ave Unit 1
- 247 Hamilton Ave Unit 2
- 249 Hamilton Ave
- 850 E Main St Unit 309







