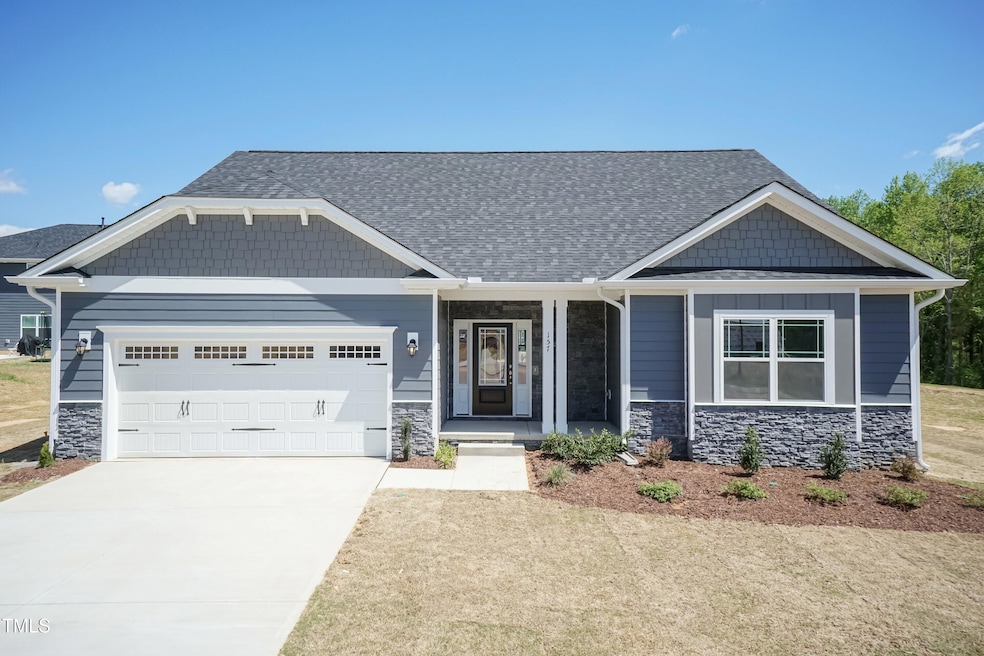56 Braddock Ct Garner, NC 27529
Cleveland NeighborhoodEstimated payment $3,838/month
Highlights
- Fitness Center
- New Construction
- Clubhouse
- Cleveland Elementary School Rated A-
- Open Floorplan
- Transitional Architecture
About This Home
Open Concept 5-Bedroom Home with Basement and Bonus Room! Presented by Adams Homes, this beautifully designed basement home, offering 5 bedrooms and 4 full bathrooms across approximately 3,900 square feet of living space on a .39-acre lot. Thoughtfully crafted for comfort and style, this home combines elegance with everyday functionality. Enjoy mornings on the covered front porch or relax on the private rear patio. Inside, the open-concept main level features upgraded laminate flooring, 9-ft smooth ceilings, and a cozy fireplace in the spacious family room. The gourmet kitchen is a chef's delight—complete with granite countertops, a tile backsplash, center island, stainless steel appliances, and a walk-in pantry. The main-level primary suite offers a peaceful retreat with a tray ceiling, crown molding, and a luxurious ensuite bath featuring double vanities, a ceramic tile shower, garden tub, private water closet, and a large walk-in closet. Upstairs, you'll find a private bedroom with its own full bath—ideal for guests—as well as a large bonus room perfect for a media room, home office, or playroom. The finished basement adds even more versatile space with a recreational room, additional bedroom, full bathroom, and generous storage. Close to I-40, 540, and 70! Don't miss this rare find! Estimated Completion November 2025
Open House Schedule
-
Friday, February 20, 202611:00 am to 4:00 pm2/20/2026 11:00:00 AM +00:002/20/2026 4:00:00 PM +00:00Add to Calendar
-
Saturday, February 21, 202611:00 am to 4:00 pm2/21/2026 11:00:00 AM +00:002/21/2026 4:00:00 PM +00:00Add to Calendar
Home Details
Home Type
- Single Family
Year Built
- Built in 2025 | New Construction
Lot Details
- 0.39 Acre Lot
- Cul-De-Sac
- Landscaped
- Back and Front Yard
HOA Fees
- $99 Monthly HOA Fees
Parking
- 2 Car Attached Garage
- Front Facing Garage
Home Design
- Transitional Architecture
- Architectural Shingle Roof
- Concrete Perimeter Foundation
- Stone Veneer
Interior Spaces
- 1-Story Property
- Open Floorplan
- Crown Molding
- Tray Ceiling
- Smooth Ceilings
- Ceiling Fan
- Fireplace With Gas Starter
- Double Pane Windows
- Entrance Foyer
- Living Room with Fireplace
- Combination Kitchen and Dining Room
- Loft
- Utility Room
- Scuttle Attic Hole
Kitchen
- Eat-In Kitchen
- Built-In Electric Oven
- Built-In Oven
- Built-In Gas Range
- Microwave
- Dishwasher
- Stainless Steel Appliances
- Kitchen Island
- Quartz Countertops
- Disposal
Flooring
- Carpet
- Laminate
- Luxury Vinyl Tile
Bedrooms and Bathrooms
- 5 Bedrooms
- Walk-In Closet
- 4 Full Bathrooms
- Primary bathroom on main floor
- Double Vanity
- Private Water Closet
- Soaking Tub
- Bathtub with Shower
- Walk-in Shower
Laundry
- Laundry Room
- Laundry on main level
Finished Basement
- Interior Basement Entry
- Bedroom in Basement
Outdoor Features
- Patio
- Rain Gutters
- Front Porch
Schools
- Cleveland Elementary And Middle School
- W Johnston High School
Utilities
- Central Air
- Heating System Uses Natural Gas
- Natural Gas Connected
- Tankless Water Heater
- Community Sewer or Septic
- Phone Available
- Cable TV Available
Listing and Financial Details
- Assessor Parcel Number 06E03042X
Community Details
Overview
- $900 One-Time Secondary Association Fee
- Association fees include special assessments
- Associa Hrw Association, Phone Number (919) 787-9000
- Built by Adams Homes LLC
- Annandale Subdivision, 2604Avb Floorplan
Amenities
- Clubhouse
Recreation
- Community Playground
- Fitness Center
- Community Pool
Map
Home Values in the Area
Average Home Value in this Area
Property History
| Date | Event | Price | List to Sale | Price per Sq Ft |
|---|---|---|---|---|
| 01/12/2026 01/12/26 | For Sale | $603,800 | 0.0% | $155 / Sq Ft |
| 11/19/2025 11/19/25 | Pending | -- | -- | -- |
| 07/10/2025 07/10/25 | Price Changed | $603,800 | +0.8% | $155 / Sq Ft |
| 05/30/2025 05/30/25 | For Sale | $598,800 | -- | $154 / Sq Ft |
Source: Doorify MLS
MLS Number: 10099781
- 57 Braddock Ct Unit 144
- 42 Braddock Ct
- 561 Ravensworth Dr Unit 147
- 595 Ravensworth Dr
- 84 Fountainhead Ln
- 623 Ravensworth Dr Unit Lot 149
- 41 S Faircox Way Unit 137
- 467 Ravensworth Dr
- Landrum III Plan at Annandale - Summit Collection
- Mayflower III Plan at Annandale - Summit Collection
- Clayton III Plan at Annandale - Summit Collection
- 228 Tennyson Dr
- 268 Tennyson Dr
- 336 Tennyson Dr
- 61 Merrifield Ln
- Plan 3040 at Annandale
- Plan 2628 at Annandale
- Plan 3629 at Annandale
- Plan 3320 at Annandale
- Plan 3327 at Annandale
- 8 Clarence Ln
- 114 Clarence Ln
- 117 Primrose Ln
- 224 Audrey Cir Unit Bd2
- 79 Mornington Place
- 403 Whitehall Ct
- 100 Wilmack Dr
- 117 Blackthorne Ct
- 106 Walford Park
- 165 S Ridge Dr
- 339 Airedale Trail
- 33 Awesome Ridge
- 152 Saleen Dr
- 15 Falling Oak Ct
- 108 Victor Ct
- 136 Lema Dr
- 343 Victor Ct
- 190 Grey Hawk Dr
- 26 Anvil Peak Dr
- 84 Winter Red Way
Ask me questions while you tour the home.







