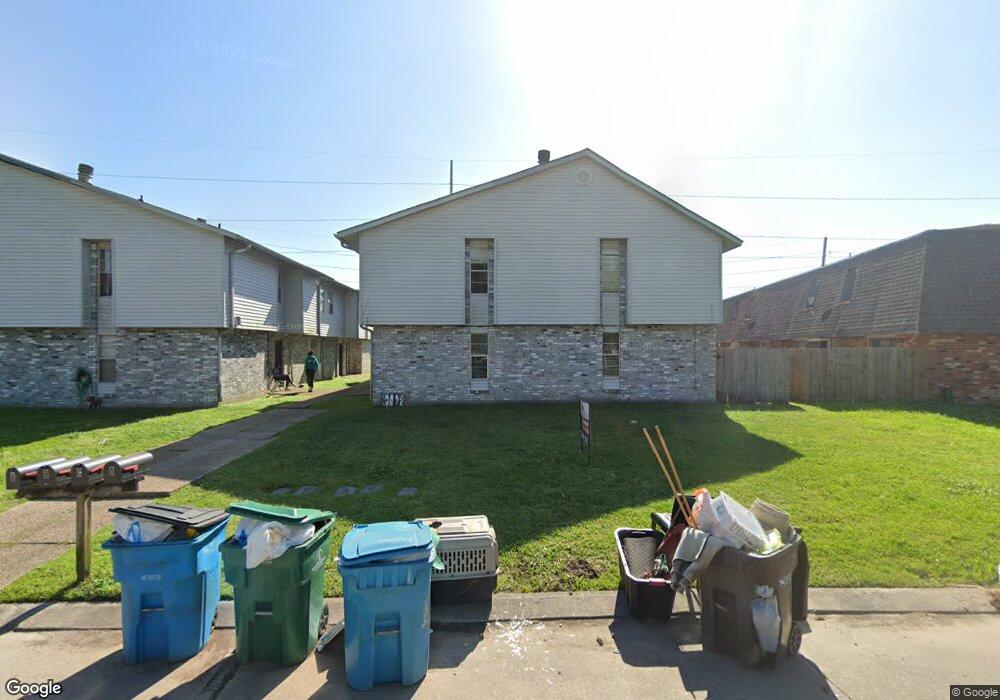56 Brandon Hall Dr Unit C Destrehan, LA 70047
Estimated Value: $475,000 - $524,857
2
Beds
2
Baths
1,340
Sq Ft
$369/Sq Ft
Est. Value
About This Home
This home is located at 56 Brandon Hall Dr Unit C, Destrehan, LA 70047 and is currently estimated at $493,964, approximately $368 per square foot. 56 Brandon Hall Dr Unit C is a home located in St. Charles Parish with nearby schools including New Sarpy Elementary School, Ethel Schoeffner Elementary School, and Destrehan High School.
Ownership History
Date
Name
Owned For
Owner Type
Purchase Details
Closed on
Sep 30, 2022
Sold by
3Rd Floor Territories Llc
Bought by
56 Brandon Hall Llc
Current Estimated Value
Home Financials for this Owner
Home Financials are based on the most recent Mortgage that was taken out on this home.
Original Mortgage
$396,000
Outstanding Balance
$381,166
Interest Rate
5.13%
Mortgage Type
Credit Line Revolving
Estimated Equity
$120,506
Purchase Details
Closed on
Jun 29, 2022
Sold by
Rochelle Sr Bruce J and Margiott Jacquelyn
Bought by
3Rd Floor Territories Llc
Create a Home Valuation Report for This Property
The Home Valuation Report is an in-depth analysis detailing your home's value as well as a comparison with similar homes in the area
Home Values in the Area
Average Home Value in this Area
Purchase History
| Date | Buyer | Sale Price | Title Company |
|---|---|---|---|
| 56 Brandon Hall Llc | $495,000 | Crescent Title | |
| 3Rd Floor Territories Llc | $815,000 | Crescent Title |
Source: Public Records
Mortgage History
| Date | Status | Borrower | Loan Amount |
|---|---|---|---|
| Open | 56 Brandon Hall Llc | $396,000 |
Source: Public Records
Tax History Compared to Growth
Tax History
| Year | Tax Paid | Tax Assessment Tax Assessment Total Assessment is a certain percentage of the fair market value that is determined by local assessors to be the total taxable value of land and additions on the property. | Land | Improvement |
|---|---|---|---|---|
| 2024 | $4,251 | $41,510 | $5,180 | $36,330 |
| 2023 | $4,251 | $27,025 | $2,400 | $24,625 |
| 2022 | $3,151 | $27,025 | $2,400 | $24,625 |
| 2021 | $2,339 | $19,890 | $2,160 | $17,730 |
| 2020 | $3,175 | $27,024 | $2,400 | $24,624 |
| 2019 | $2,241 | $18,951 | $2,400 | $16,551 |
| 2018 | $2,223 | $18,951 | $2,400 | $16,551 |
| 2017 | $2,223 | $18,951 | $2,400 | $16,551 |
| 2016 | $2,233 | $18,951 | $2,400 | $16,551 |
| 2015 | $2,222 | $18,951 | $2,400 | $16,551 |
| 2014 | $2,139 | $18,951 | $2,400 | $16,551 |
| 2013 | $2,147 | $18,951 | $2,400 | $16,551 |
Source: Public Records
Map
Nearby Homes
- 62 Brandon Hall Dr Unit D
- 62 Brandon Hall Dr Unit E
- 51 Brandon Hall Dr
- 49 Brandon Hall Dr
- 41 Brandon Hall Dr Unit A
- 67 Carriage Ln Unit B
- 31 Brandon Hall Dr Unit A
- 29 Brandon Hall Dr Unit D
- 22 Edgewood Dr
- 69 Carriage Ln
- 51 Dunleith Dr
- 83 Stanton Hall Dr
- 211 Madewood Dr
- 103 Madewood Dr
- 76 Houmas Place
- 218 Belle Ormond
- 34 Ormond Place
- 56 Brandon Hall Dr Unit D
- 56 Brandon Hall Dr Unit A
- 56 Brandon Hall Dr
- 58 Brandon Hall Dr Unit 2
- 58 Brandon Hall Dr Unit C
- 58 Brandon Hall Dr
- 58 Brandon Hall Dr Unit D
- 58 Brandon Hall Dr Unit B
- 58 Brandon Hall Dr Unit A
- 62 Brandon Hall Dr Unit B
- 62 Brandon Hall Dr Unit A
- 62 Brandon Hall Dr Unit C
- 54 Brandon Hall Dr
- 110 Brandon Hall Dr Unit D
- 57 Brandon Hall Dr Unit B
- 57 Brandon Hall Dr Unit D
- 57 Brandon Hall Dr Unit A
- 51 Brandon Hall Other Unit D
- 53 Brandon Hall Dr
- 53 Brandon Hall Dr Unit A
