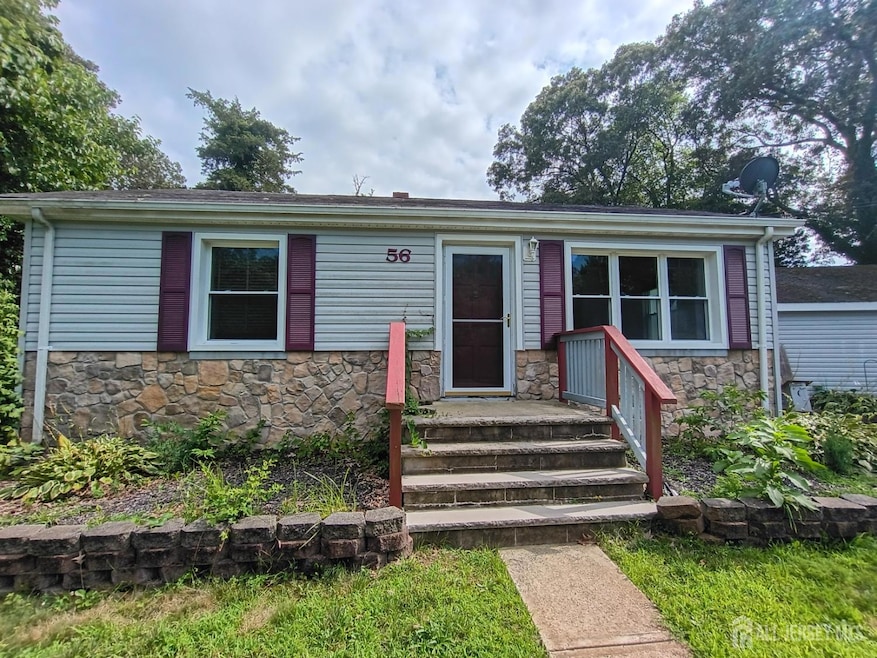56 Bryant Rd Waretown, NJ 08758
Estimated payment $2,206/month
Highlights
- Deck
- Sun or Florida Room
- Granite Countertops
- Wood Flooring
- Corner Lot
- Private Yard
About This Home
BACK on the Market New Firm Asking Price - Motivated SELLER Charming Corner-Lot Home with Oversized Garage and Serene Garden Oasis Welcome to this delightful home nestled on a spacious corner lot just a few blocks from the beautiful Barnegat Bay. This inviting property offers the perfect blend of comfort, character, and coastal charm. Featuring 2 bedrooms and 2 full bathrooms, the home boasts a large eat-in kitchen with granite countertops, perfect for cooking and entertaining. A full basement ready for your plans, entertainment room, play room or spare room for more this space and the attic will provide plenty of storage space to keep things neat and organized. Outdoors, enjoy peaceful living with a screened in patio retreat for relaxing, and a wooden walkway that leads to a garden area your own private space to garden relax and create The detached garage is a standout feature, offering space for a vehicle, a dedicated work area, and even a second attic ideal for hobbies, projects, or extra storage. Located just minutes from the water, this home offers easy access to boating, fishing, and scenic views of Barnegat Bay while still being close to shops, dining, and commuter routes. Don't miss the chance to own this charming coastal retreat in the heart of Waretown!
Home Details
Home Type
- Single Family
Est. Annual Taxes
- $4,304
Year Built
- Built in 1955
Lot Details
- Fenced
- Corner Lot
- Sprinkler System
- Private Yard
Parking
- 1 Car Garage
- Tandem Parking
- Additional Parking
- Open Parking
Home Design
- Slab Foundation
- Asphalt Roof
Interior Spaces
- 1-Story Property
- Ceiling Fan
- Blinds
- Combination Dining and Living Room
- Sun or Florida Room
- Utility Room
- Storm Doors
Kitchen
- Eat-In Kitchen
- Gas Oven or Range
- Recirculated Exhaust Fan
- Microwave
- Dishwasher
- Granite Countertops
Flooring
- Wood
- Ceramic Tile
Bedrooms and Bathrooms
- 2 Bedrooms
- 2 Full Bathrooms
- Walk-in Shower
Laundry
- Dryer
- Washer
Basement
- Basement Fills Entire Space Under The House
- Exterior Basement Entry
- Recreation or Family Area in Basement
- Finished Basement Bathroom
- Laundry in Basement
- Basement Storage
Outdoor Features
- Deck
- Enclosed Patio or Porch
- Shed
Utilities
- Central Air
- Vented Exhaust Fan
- Baseboard Heating
- Gas Water Heater
Community Details
- Bay Haven Subdivision
Map
Home Values in the Area
Average Home Value in this Area
Tax History
| Year | Tax Paid | Tax Assessment Tax Assessment Total Assessment is a certain percentage of the fair market value that is determined by local assessors to be the total taxable value of land and additions on the property. | Land | Improvement |
|---|---|---|---|---|
| 2025 | $4,304 | $285,200 | $107,100 | $178,100 |
| 2024 | $3,961 | $285,200 | $107,100 | $178,100 |
| 2023 | $3,705 | $170,500 | $77,300 | $93,200 |
| 2022 | $3,705 | $170,500 | $77,300 | $93,200 |
| 2021 | $3,644 | $170,500 | $77,300 | $93,200 |
| 2020 | $3,596 | $170,500 | $77,300 | $93,200 |
| 2019 | $3,526 | $170,500 | $77,300 | $93,200 |
| 2018 | $3,461 | $170,500 | $77,300 | $93,200 |
| 2017 | $3,259 | $166,200 | $77,300 | $88,900 |
| 2016 | $3,166 | $166,200 | $77,300 | $88,900 |
| 2015 | $3,083 | $166,200 | $77,300 | $88,900 |
| 2014 | $3,058 | $166,200 | $77,300 | $88,900 |
Property History
| Date | Event | Price | List to Sale | Price per Sq Ft |
|---|---|---|---|---|
| 01/14/2026 01/14/26 | Price Changed | $355,000 | -7.6% | -- |
| 09/26/2025 09/26/25 | Price Changed | $384,000 | -1.3% | -- |
| 08/19/2025 08/19/25 | Price Changed | $389,000 | -2.5% | -- |
| 07/23/2025 07/23/25 | For Sale | $399,000 | -- | -- |
Purchase History
| Date | Type | Sale Price | Title Company |
|---|---|---|---|
| Interfamily Deed Transfer | -- | First American Els | |
| Interfamily Deed Transfer | -- | None Available |
Mortgage History
| Date | Status | Loan Amount | Loan Type |
|---|---|---|---|
| Closed | $146,610 | New Conventional |
Source: All Jersey MLS
MLS Number: 2601087R
APN: 21-00188-0000-00001
- 33 Pennsylvania Ave
- 35 Pennsylvania Ave
- 17 Pennsylvania Ave
- 70 Main St
- 101 Illinois Ave
- 66 Clearwater Dr
- 55 Main St
- 109 Ocean Ave
- 116 Dollmore Ave
- 76 Sheridan St
- 105 Atlantic Ave Unit 4
- 14 Hawkins Way
- 104 Clearwater Dr
- 16 Davey Jones Way
- 46 Baybreeze Dr
- 13 Jolly Roger Way
- 28 Dolphin Way
- 27 Forest Park Dr
- 25 Forest Park Dr
- 37 Keelson Dr
- 500 Us 9
- 101 Veterans Blvd
- 115 Bay Pkwy
- 17 Baybreeze Dr
- 13 Baybreeze Dr
- 213 8th St
- 290 N Main St Unit C4
- 148B Bayshore Dr Unit B
- 900 Barnegat Blvd N
- 1013 Anchor Way
- 1260 Pensacola Rd
- 1121 Cape May Dr
- 254 Hawthorne Ln
- 222 Marine Plaza Unit A
- 1200 Cypress Place
- 2 Sheffield Place
- 67 Deer Run Dr S
- 10 Headwaters Place
- 1001 Cyprus Ct
- 825 Leeward Dr







