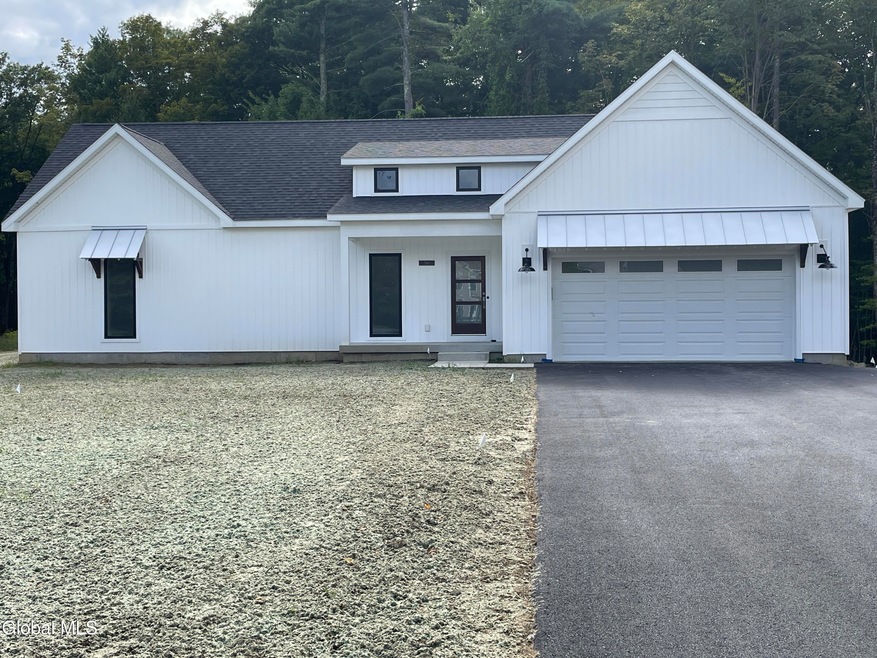PENDING
NEW CONSTRUCTION
56 Burnham Rd Wilton, NY 12831
Estimated payment $5,776/month
Total Views
319
3
Beds
2
Baths
2,279
Sq Ft
$366
Price per Sq Ft
Highlights
- New Construction
- Main Floor Primary Bedroom
- Mud Room
- Custom Home
- Great Room
- No HOA
About This Home
Custom Home under Construction with Kodiak Construction
Listing Agent
Berkshire Hathaway Home Services Blake License #30CH0921787 Listed on: 01/06/2025

Home Details
Home Type
- Single Family
Est. Annual Taxes
- $16,000
Year Built
- Built in 2025 | New Construction
Lot Details
- 0.98 Acre Lot
Parking
- 2 Car Attached Garage
- Garage Door Opener
- Driveway
- Off-Street Parking
Home Design
- Custom Home
- Vinyl Siding
Interior Spaces
- 2,279 Sq Ft Home
- Mud Room
- Entrance Foyer
- Great Room
- Dining Room
- Unfinished Basement
- Basement Fills Entire Space Under The House
- Laundry Room
Kitchen
- Range with Range Hood
- Microwave
- Dishwasher
Bedrooms and Bathrooms
- 3 Bedrooms
- Primary Bedroom on Main
- Bathroom on Main Level
- 2 Full Bathrooms
Schools
- South Glens Falls High School
Utilities
- Forced Air Heating and Cooling System
- Heating System Uses Natural Gas
Community Details
- No Home Owners Association
Listing and Financial Details
- Legal Lot and Block 8.014 / 3
- Assessor Parcel Number 415600 114.15-3-8.14
Map
Create a Home Valuation Report for This Property
The Home Valuation Report is an in-depth analysis detailing your home's value as well as a comparison with similar homes in the area
Home Values in the Area
Average Home Value in this Area
Tax History
| Year | Tax Paid | Tax Assessment Tax Assessment Total Assessment is a certain percentage of the fair market value that is determined by local assessors to be the total taxable value of land and additions on the property. | Land | Improvement |
|---|---|---|---|---|
| 2024 | $431 | $19,900 | $19,900 | $0 |
| 2023 | $4 | $19,900 | $19,900 | $0 |
| 2022 | $79 | $19,900 | $19,900 | $0 |
Source: Public Records
Property History
| Date | Event | Price | Change | Sq Ft Price |
|---|---|---|---|---|
| 01/09/2025 01/09/25 | Pending | -- | -- | -- |
| 01/06/2025 01/06/25 | For Sale | $833,815 | -- | $366 / Sq Ft |
Source: Global MLS
Purchase History
| Date | Type | Sale Price | Title Company |
|---|---|---|---|
| Warranty Deed | $105,000 | None Listed On Document |
Source: Public Records
Mortgage History
| Date | Status | Loan Amount | Loan Type |
|---|---|---|---|
| Previous Owner | $265,000 | New Conventional |
Source: Public Records
Source: Global MLS
MLS Number: 202510235
APN: 415600 114.15-3-8.14
Nearby Homes
- 54 Burnham Rd
- L33 Burnham Rd
- 9 Campbell Dr
- L40 Campbell Dr
- 13 Peach Tree Ln
- 4 Hammond Ln
- 8 Burnham Rd
- 24 Nichols Rd
- 14 Northern Pines Rd
- 12 Tom Sawyer Dr
- 50 Castleberry Dr
- 2 Tom Sawyer Dr
- 3 Ushu Ct
- 523 Greenfield Rd
- L12 Corinth Mountain Rd
- 9 Rolling Hills Dr
- 2 Moonglow Rd
- 93 Damascus Dr
- 87 Damascus Dr
- 208 North Rd


