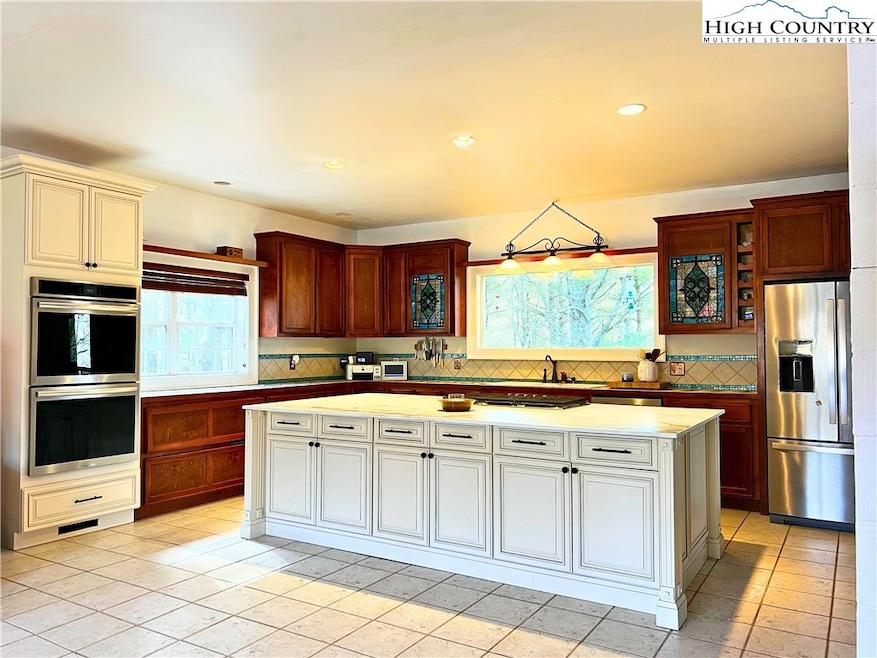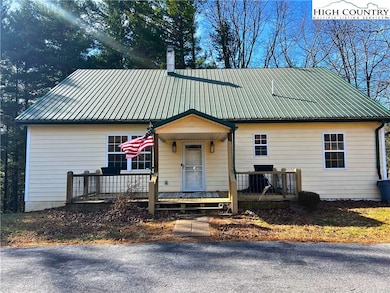56 Buttons Ln Sparta, NC 28675
Estimated payment $2,474/month
Highlights
- Fishing
- Craftsman Architecture
- Stream or River on Lot
- River View
- Wood Burning Stove
- Secondary Bathroom Jetted Tub
About This Home
Discover peace and privacy in this newly updated, secluded, custom-built home on 2.7 acres overlooking the Little River in the Blue Ridge Mountains. Constructed with Superior Walls, 2x6 framing, and Icynene spray foam insulation—along with a metal roof and vinyl siding—this home is built for durability and efficiency.
The property includes two wells with easy switch-over capability, a storage tank, a fenced orchard with apple, cherry, pear, apricot, and peach trees, plus a separate fenced area great for a dog run.
Inside, you’ll find a spacious mountain retreat featuring custom cherry kitchen cabinetry with stained-glass doors, huge bedrooms—one with Brazilian cherry hardwood floors and the other with honey maple oak—and two additional rooms that can be used as a bonus room, office, or flexible living spaces to suit your needs. The main floor bath offers a cast-iron tub and shower with unique water-patterned tile. French doors open to an expansive 8' x 50' back deck running the length of the home, great for enjoying river views and the peaceful sounds of nature.
Additional features include an ERV ventilation system that keeps the basement fresh year-round, a whole-house water filtration system, a Quadra-Fire wood stove that heats the entire home in winter, and a beautiful enamel Quadra-Fire pellet stove for cool evenings.
Located just minutes from downtown Sparta, this one-of-a-kind property is ideal as a full-time home or a mountain getaway. This community offers a beautiful common area along the Little River, which the new owner may access upon applying for and joining the HOA. Call today to schedule your showing.
Listing Agent
Alleghany High Country Realty Brokerage Phone: (336) 372-1599 Listed on: 11/20/2025
Home Details
Home Type
- Single Family
Est. Annual Taxes
- $1,346
Year Built
- Built in 2006
Lot Details
- 2.71 Acre Lot
- Property fronts a private road
- Partially Fenced Property
Property Views
- River
- Seasonal
Home Design
- Craftsman Architecture
- Mountain Architecture
- Wood Frame Construction
- Metal Roof
- Vinyl Siding
- Masonry
Interior Spaces
- 2-Story Property
- Wood Burning Stove
- Wood Burning Fireplace
- Home Security System
Kitchen
- Double Oven
- Gas Range
Bedrooms and Bathrooms
- 3 Bedrooms
- 3 Full Bathrooms
- Secondary Bathroom Jetted Tub
Laundry
- Dryer
- Washer
Finished Basement
- Walk-Out Basement
- Laundry in Basement
Parking
- Driveway
- Golf Cart Garage
Eco-Friendly Details
- Energy-Efficient Insulation
Outdoor Features
- Stream or River on Lot
- Covered Patio or Porch
- Shed
- Outbuilding
Schools
- Sparta Elementary School
- Alleghany High School
Utilities
- Cooling Available
- Heating System Uses Propane
- Hot Water Heating System
- Power Generator
- Private Water Source
- Well
- Gas Water Heater
- Septic Tank
- Septic System
- Private Sewer
- High Speed Internet
Listing and Financial Details
- Assessor Parcel Number 3081509190
Community Details
Overview
- No Home Owners Association
- Otherseeremarks Subdivision
Recreation
- Fishing
Map
Tax History
| Year | Tax Paid | Tax Assessment Tax Assessment Total Assessment is a certain percentage of the fair market value that is determined by local assessors to be the total taxable value of land and additions on the property. | Land | Improvement |
|---|---|---|---|---|
| 2025 | $1,374 | $202,900 | $39,900 | $163,000 |
| 2024 | $1,373 | $202,900 | $39,900 | $163,000 |
| 2023 | $1,374 | $202,900 | $39,900 | $163,000 |
| 2022 | $1,376 | $202,900 | $39,900 | $163,000 |
| 2021 | $1,348 | $202,900 | $39,900 | $163,000 |
| 2020 | $1,303 | $196,500 | $40,600 | $155,900 |
| 2019 | $1,271 | $196,500 | $40,600 | $155,900 |
| 2018 | $1,151 | $196,500 | $40,600 | $155,900 |
| 2017 | $1,077 | $196,500 | $40,600 | $155,900 |
| 2016 | $1,077 | $196,500 | $40,600 | $155,900 |
| 2015 | $1,056 | $196,500 | $40,600 | $155,900 |
| 2014 | $965 | $192,600 | $42,800 | $149,800 |
| 2013 | -- | $192,600 | $42,800 | $149,800 |
Property History
| Date | Event | Price | List to Sale | Price per Sq Ft | Prior Sale |
|---|---|---|---|---|---|
| 01/21/2026 01/21/26 | Price Changed | $455,000 | -1.1% | $144 / Sq Ft | |
| 01/09/2026 01/09/26 | Price Changed | $460,000 | -2.1% | $146 / Sq Ft | |
| 11/20/2025 11/20/25 | For Sale | $470,000 | +67.9% | $149 / Sq Ft | |
| 04/11/2024 04/11/24 | Sold | $280,000 | -28.2% | $130 / Sq Ft | View Prior Sale |
| 12/05/2023 12/05/23 | Price Changed | $389,900 | -21.9% | $181 / Sq Ft | |
| 10/16/2023 10/16/23 | Price Changed | $499,000 | -9.3% | $231 / Sq Ft | |
| 10/04/2023 10/04/23 | For Sale | $549,900 | -- | $255 / Sq Ft |
Purchase History
| Date | Type | Sale Price | Title Company |
|---|---|---|---|
| Warranty Deed | $280,000 | None Listed On Document | |
| Warranty Deed | -- | -- | |
| Warranty Deed | -- | -- | |
| Interfamily Deed Transfer | -- | -- | |
| Warranty Deed | $17,500 | -- |
Mortgage History
| Date | Status | Loan Amount | Loan Type |
|---|---|---|---|
| Open | $140,000 | New Conventional |
Source: High Country Association of REALTORS®
MLS Number: 259138
APN: 3081509190
- 296 Silo Rd
- Lot #15 River Walk Dr
- #40 River Walk Dr
- #45 River Walk Dr
- #49 River Walk Dr
- #36 River Walk Dr
- #44 River Walk Dr
- 10-K Alleghany Manor Rd
- 50 Millards Way
- Lot 16/17/18 River Run
- 23 Millards Way
- 3 Autumn Glen Dr
- 535 Little River Dr
- 2 Autumn Glen Dr
- 651 Rivers Edge Rd
- TBD Busic Ridge #6
- 130 Millards Way
- 90 Millards Way
- #4 Autumn Glen Dr
- 1 Autumn Glen Dr
- 51 Lucas St
- 153 Regal Rd
- 419 E Landing Dr Unit A3
- 391 Poplar Springs Rd
- 395 Poplar Springs Rd
- 355 Round Knob Church Rd
- 109 Reeves Ln
- 201 Church St Unit 6
- 105 W Main St
- 249 Sherry Dr
- 875 Mount Jefferson Rd Unit 2
- 109 Hice Ave
- 15 E 2nd St
- 11 E 2nd St
- 306 N Jefferson Ave
- 403 Ridgecrest Ave Unit 2A
- 128 Mystery Ln
- 273 Lincoln Heights Rd
- 204 S West St Unit 2
- 148 Westwood Acres Dr







