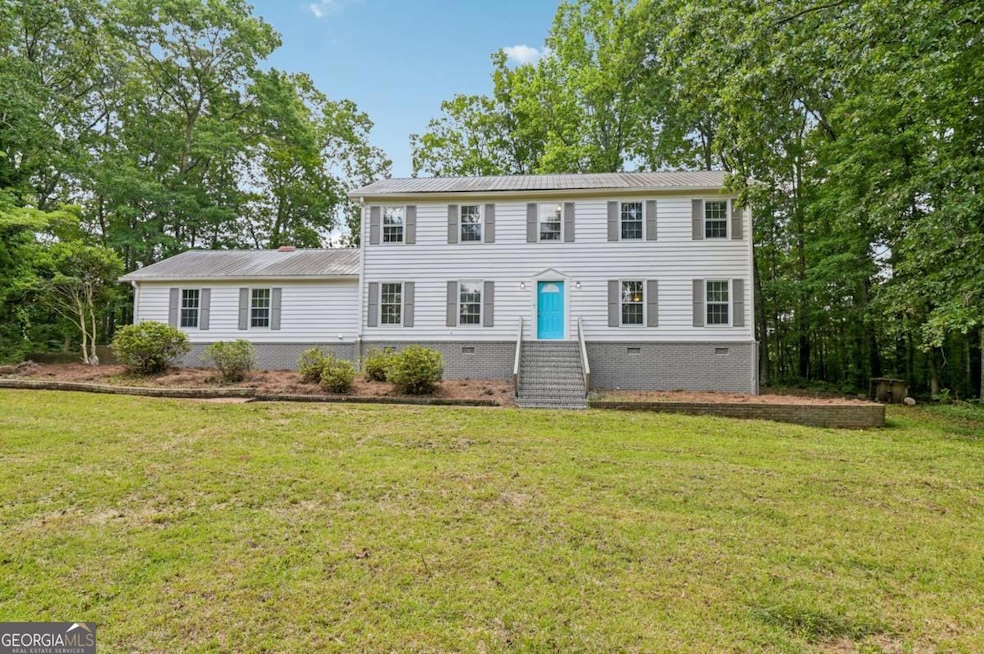
$289,900
- 4 Beds
- 2.5 Baths
- 2,442 Sq Ft
- 56 Carlane Cir
- Bowdon, GA
New to market, don't miss this charming home with tons to offer! Classic style with recent updates. Main level features an attached 2-car garage, and very functional floorplan with spacious kitchen, laundry room, powder room, and dining room. Walk upstairs to 3 full bedrooms, 2 full bathrooms, and 4th flex room for extra space. Exterior offers privacy galore on this quiet residential street. Very
Kyle Duncan RE/MAX Pure
