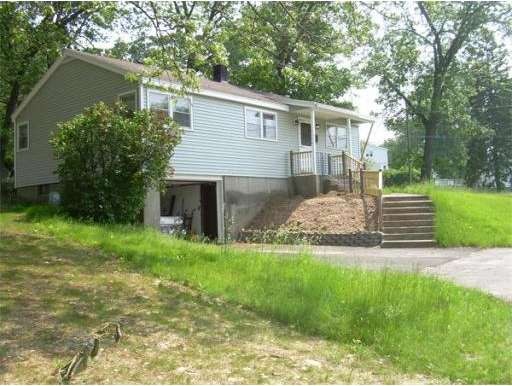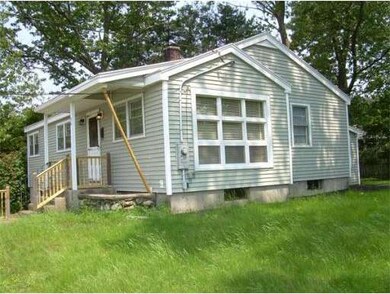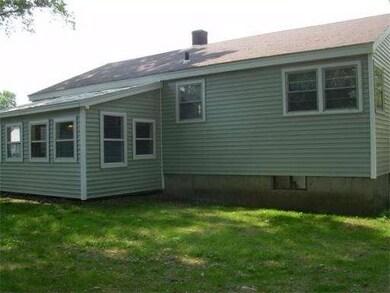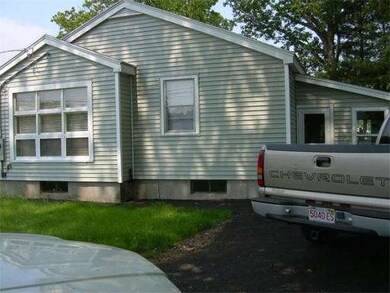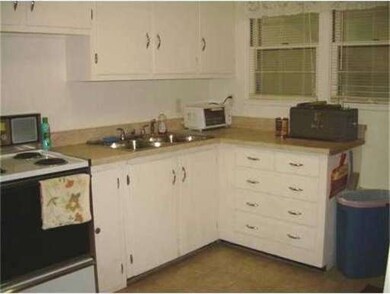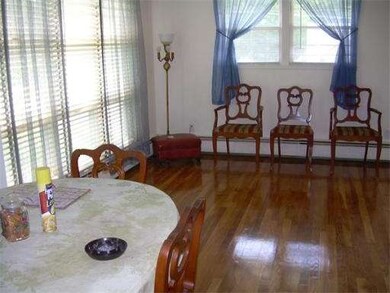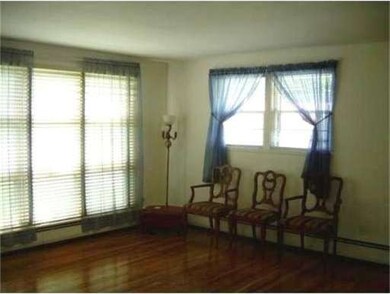
56 Chestnut Ave Auburn, MA 01501
Stoneville NeighborhoodAbout This Home
As of June 2025This Ranch is in mint condition! Completely remodeled, perfect for 1st time buyers or retirement home. Has a family room in the finished lower level and sun room off of kitchen for more square footage. Don't miss out on this beauty! Has two driveways.
Last Agent to Sell the Property
Rose Hultberg
RE/MAX Acclaim License #453000136 Listed on: 03/21/2013
Home Details
Home Type
Single Family
Est. Annual Taxes
$47
Year Built
1955
Lot Details
0
Listing Details
- Lot Description: Corner, Wooded, Paved Drive, Level
- Special Features: None
- Property Sub Type: Detached
- Year Built: 1955
Interior Features
- Has Basement: Yes
- Number of Rooms: 6
- Amenities: Public Transportation, Shopping, Park, Golf Course, Medical Facility, Laundromat, Highway Access, House of Worship, Public School
- Electric: Circuit Breakers, 100 Amps
- Energy: Insulated Windows, Insulated Doors
- Flooring: Vinyl, Hardwood
- Insulation: Full
- Interior Amenities: Cable Available
- Basement: Full, Finished, Garage Access, Concrete Floor
- Bedroom 2: First Floor
- Bedroom 3: First Floor
- Bathroom #1: First Floor
- Kitchen: First Floor
- Laundry Room: Basement
- Living Room: First Floor
- Master Bedroom: First Floor
- Master Bedroom Description: Flooring - Hardwood
- Dining Room: First Floor
- Family Room: Basement
Exterior Features
- Construction: Frame
- Exterior: Vinyl
- Exterior Features: Porch - Enclosed
- Foundation: Concrete Block
Garage/Parking
- Garage Parking: Under, Garage Door Opener
- Garage Spaces: 1
- Parking: Off-Street, Paved Driveway
- Parking Spaces: 6
Utilities
- Heat Zones: 1
- Hot Water: Oil, Tankless
- Utility Connections: for Electric Range, for Electric Dryer, Washer Hookup
Condo/Co-op/Association
- HOA: No
Ownership History
Purchase Details
Home Financials for this Owner
Home Financials are based on the most recent Mortgage that was taken out on this home.Purchase Details
Home Financials for this Owner
Home Financials are based on the most recent Mortgage that was taken out on this home.Purchase Details
Home Financials for this Owner
Home Financials are based on the most recent Mortgage that was taken out on this home.Purchase Details
Purchase Details
Purchase Details
Similar Home in Auburn, MA
Home Values in the Area
Average Home Value in this Area
Purchase History
| Date | Type | Sale Price | Title Company |
|---|---|---|---|
| Deed | $435,000 | None Available | |
| Not Resolvable | $293,000 | None Available | |
| Not Resolvable | $175,000 | -- | |
| Not Resolvable | $175,000 | -- | |
| Deed | $100,000 | -- | |
| Deed | -- | -- | |
| Deed | -- | -- | |
| Deed | -- | -- | |
| Deed | $100,000 | -- | |
| Deed | -- | -- | |
| Deed | -- | -- |
Mortgage History
| Date | Status | Loan Amount | Loan Type |
|---|---|---|---|
| Open | $412,000 | Purchase Money Mortgage | |
| Closed | $412,000 | Purchase Money Mortgage | |
| Closed | $25,000 | Second Mortgage Made To Cover Down Payment | |
| Previous Owner | $30,000 | Credit Line Revolving | |
| Previous Owner | $263,700 | Stand Alone Refi Refinance Of Original Loan | |
| Previous Owner | $166,250 | New Conventional |
Property History
| Date | Event | Price | Change | Sq Ft Price |
|---|---|---|---|---|
| 06/18/2025 06/18/25 | Sold | $435,000 | +3.6% | $348 / Sq Ft |
| 04/19/2025 04/19/25 | Pending | -- | -- | -- |
| 04/10/2025 04/10/25 | For Sale | $420,000 | +140.0% | $336 / Sq Ft |
| 05/27/2013 05/27/13 | Sold | $175,000 | -2.7% | $165 / Sq Ft |
| 04/29/2013 04/29/13 | Pending | -- | -- | -- |
| 04/04/2013 04/04/13 | Price Changed | $179,900 | -2.7% | $169 / Sq Ft |
| 03/21/2013 03/21/13 | For Sale | $184,900 | -- | $174 / Sq Ft |
Tax History Compared to Growth
Tax History
| Year | Tax Paid | Tax Assessment Tax Assessment Total Assessment is a certain percentage of the fair market value that is determined by local assessors to be the total taxable value of land and additions on the property. | Land | Improvement |
|---|---|---|---|---|
| 2025 | $47 | $331,700 | $114,300 | $217,400 |
| 2024 | $4,785 | $320,500 | $108,600 | $211,900 |
| 2023 | $4,126 | $259,800 | $98,700 | $161,100 |
| 2022 | $3,885 | $231,000 | $98,700 | $132,300 |
| 2021 | $3,652 | $201,300 | $87,100 | $114,200 |
| 2020 | $3,619 | $201,300 | $87,100 | $114,200 |
| 2019 | $3,502 | $190,100 | $86,200 | $103,900 |
| 2018 | $3,279 | $177,800 | $80,600 | $97,200 |
| 2017 | $3,123 | $170,300 | $73,100 | $97,200 |
| 2016 | $2,983 | $164,900 | $76,800 | $88,100 |
| 2015 | $2,867 | $166,100 | $76,800 | $89,300 |
| 2014 | $2,697 | $156,000 | $73,100 | $82,900 |
Agents Affiliated with this Home
-
Derrick Asante
D
Seller's Agent in 2025
Derrick Asante
Century 21 XSELL REALTY
1 in this area
18 Total Sales
-
Monica Lugo

Buyer's Agent in 2025
Monica Lugo
RE/MAX
(857) 417-0356
1 in this area
21 Total Sales
-
R
Seller's Agent in 2013
Rose Hultberg
RE/MAX
-
Brian Dicks

Buyer's Agent in 2013
Brian Dicks
ERA Key Realty Services
(508) 509-5198
72 Total Sales
Map
Source: MLS Property Information Network (MLS PIN)
MLS Number: 71496873
APN: AUBU-000004-000000-000052
- 10 White Terrace
- 15 Adella St
- 19 Chestnut Ave
- 8 Shirley St
- 5 Commonwealth Ave
- 16 Dixon Ave
- 29 Carroll St
- 10 Marilyn Dr
- 85 Pinehurst Ave
- 16 Knox St
- 2 Keen St
- 4 Bay Ridge Rd
- 24 Meena Dr
- 1 Eames Ave
- 12 Rockland Road Ct
- 5 Main St
- 177 Oxford St N
- 11 Hulbert Rd Unit 3
- 11 Hulbert Rd Unit 8
- 35 Genessee St Unit E
