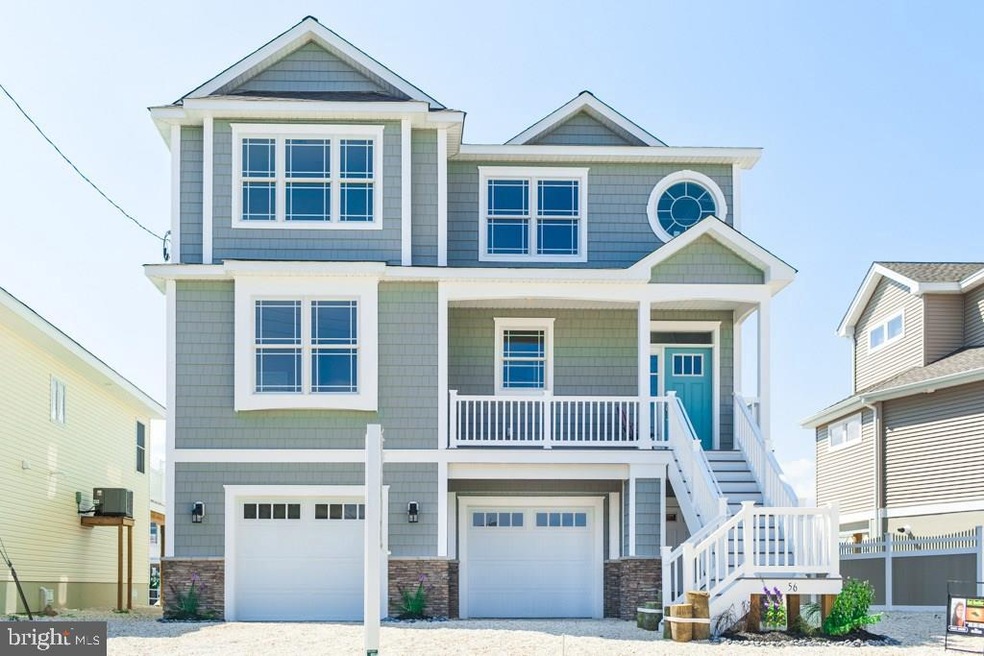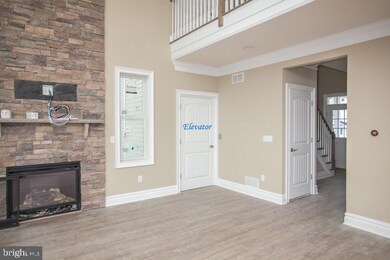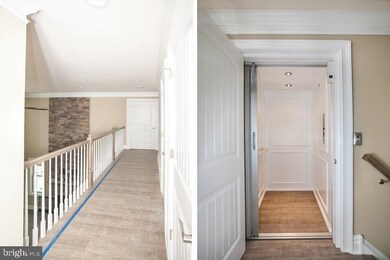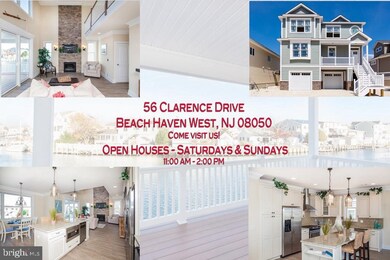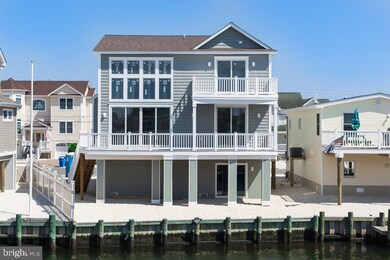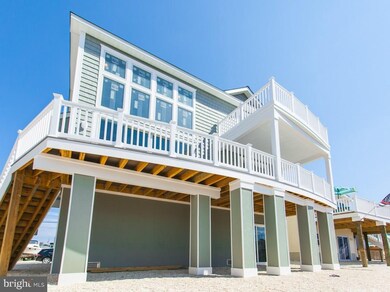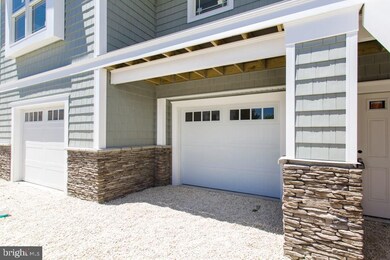
56 Clarence Dr Manahawkin, NJ 08050
Stafford NeighborhoodHighlights
- 40 Feet of Waterfront
- Newly Remodeled
- Open Floorplan
- Beach
- Home fronts a lagoon or estuary
- Lake Privileges
About This Home
As of January 2018By Janzer Builders. WEEKEND OPEN HOUSES Saturdays and Sundays from one 11 a.m.-2 p.m. ... ELEVATOR ELEVATOR ELEVATOR no more steps .Once you see our rear 18 foot high by 15 foot wide wall of windows you will be speechless. "The Good Life Model" Not to mention that at 19 feet high our family room ceiling will be a coffered boxed out ceiling with high hats for mood lighting ,a gas fireplace in your living room with 18 ' high wall of custom stone built around your fireplace, all you need to do is relax. Energy star home, 10 year new home warranty. -Rear 10' x 35' curved architectural deck LOCATION,LOCATION,LOCATION -----8 MINUTES TO THE BAY,-Anderson windows, sliding glass doors everywhere to pour in the sunshine. -Stone on the front elevation of the home, a standard with Janzer Builders. -King George molding package ( double wide window, crown, floor molding)...no short cuts here.-High End Granite counter tops, Chef's kitchen with all SS appliances, wine frig, ,built in microwave ,top of the line range hood etc.-Core Tech water resistant flooring Throughout (no Carpet)-Trex composite decking , no maintenance -Extra large 6" Azek decorative exterior outside corner posts-Decorative Azek shadow box decorative window trim; front and back elevations-Cedar Impression 7" siding on front and back elevations-Decorative Gable trim on front and rear elevations peaks-White recessed flat panel decorative front porch columns-4 bedroom, junior first floor suite , master on second floor with private balcony.-3 full baths and solid high end designer wood cabinetry in kitchen and all bathrooms.
Townhouse Details
Home Type
- Townhome
Est. Annual Taxes
- $13,931
Year Built
- Built in 2017 | Newly Remodeled
Lot Details
- Home fronts a lagoon or estuary
- 40 Feet of Waterfront
- Cul-De-Sac
Parking
- 2 Car Attached Garage
- Oversized Parking
- Driveway
Home Design
- Semi-Detached or Twin Home
- Foundation Flood Vent
- Shingle Roof
- Piling Construction
Interior Spaces
- 2,400 Sq Ft Home
- Property has 2 Levels
- Elevator
- Open Floorplan
- Two Story Ceilings
- Recessed Lighting
- Gas Fireplace
- Double Hung Windows
- Sliding Doors
- Water Views
- Attic
Kitchen
- Gas Oven or Range
- Stove
- Built-In Microwave
- Dishwasher
- Kitchen Island
- Disposal
Flooring
- Wood
- Laminate
- Ceramic Tile
Bedrooms and Bathrooms
- 4 Bedrooms
- Main Floor Bedroom
- En-Suite Bathroom
- Walk-In Closet
- 3 Full Bathrooms
- Walk-in Shower
Outdoor Features
- Water Access
- Bulkhead
- Lake Privileges
Location
- Flood Risk
Utilities
- Forced Air Heating and Cooling System
- Programmable Thermostat
Listing and Financial Details
- Tax Lot 415
- Assessor Parcel Number 31-00147-33-00415
Community Details
Overview
- No Home Owners Association
- Beach Haven West Subdivision
Recreation
- Beach
- Tennis Courts
- Community Basketball Court
Ownership History
Purchase Details
Home Financials for this Owner
Home Financials are based on the most recent Mortgage that was taken out on this home.Purchase Details
Home Financials for this Owner
Home Financials are based on the most recent Mortgage that was taken out on this home.Purchase Details
Similar Home in the area
Home Values in the Area
Average Home Value in this Area
Purchase History
| Date | Type | Sale Price | Title Company |
|---|---|---|---|
| Deed | $740,000 | -- | |
| Deed | $205,000 | -- | |
| Quit Claim Deed | -- | -- |
Mortgage History
| Date | Status | Loan Amount | Loan Type |
|---|---|---|---|
| Open | $340,000 | New Conventional | |
| Closed | $340,000 | New Conventional | |
| Closed | $350,000 | New Conventional | |
| Open | $592,000 | New Conventional |
Property History
| Date | Event | Price | Change | Sq Ft Price |
|---|---|---|---|---|
| 01/31/2018 01/31/18 | Sold | $741,370 | +3.0% | $309 / Sq Ft |
| 09/30/2017 09/30/17 | Pending | -- | -- | -- |
| 06/23/2017 06/23/17 | For Sale | $719,900 | +251.2% | $300 / Sq Ft |
| 02/06/2017 02/06/17 | Sold | $205,000 | -6.8% | -- |
| 01/25/2017 01/25/17 | Pending | -- | -- | -- |
| 12/15/2016 12/15/16 | For Sale | $220,000 | -- | -- |
Tax History Compared to Growth
Tax History
| Year | Tax Paid | Tax Assessment Tax Assessment Total Assessment is a certain percentage of the fair market value that is determined by local assessors to be the total taxable value of land and additions on the property. | Land | Improvement |
|---|---|---|---|---|
| 2024 | $13,931 | $576,700 | $205,600 | $371,100 |
| 2023 | $13,326 | $576,700 | $205,600 | $371,100 |
| 2022 | $13,576 | $576,700 | $205,600 | $371,100 |
| 2021 | $13,141 | $576,700 | $205,600 | $371,100 |
| 2020 | $13,408 | $576,700 | $205,600 | $371,100 |
| 2019 | $13,218 | $576,700 | $205,600 | $371,100 |
| 2018 | $4,775 | $209,600 | $205,600 | $4,000 |
| 2017 | $4,059 | $172,500 | $168,700 | $3,800 |
| 2016 | $5,112 | $219,500 | $168,700 | $50,800 |
| 2015 | $4,932 | $219,500 | $168,700 | $50,800 |
| 2014 | $4,871 | $214,100 | $166,100 | $48,000 |
Agents Affiliated with this Home
-

Seller's Agent in 2018
Stacy Janzer
Mary Allen Realty, Inc.
(267) 307-4579
10 in this area
10 Total Sales
-
P
Seller's Agent in 2017
Patricia Gabriel
Better Homes and Gardens Real Estate Murphy and Co
-
D
Seller Co-Listing Agent in 2017
Dorian Fiore
Jersea Realty, LLC - SB
Map
Source: Bright MLS
MLS Number: NJOC166292
APN: 31-00147-33-00415
