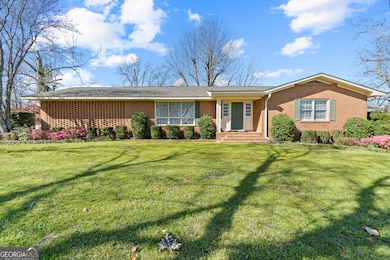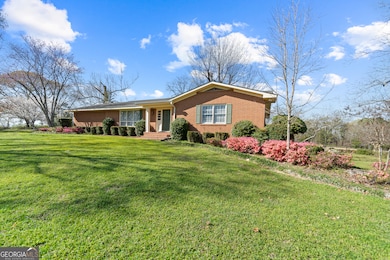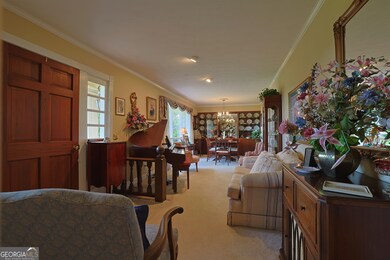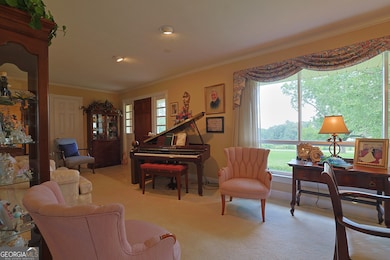
56 Claymont Rd Mc Intyre, GA 31054
Estimated payment $3,772/month
Highlights
- Greenhouse
- Dining Room Seats More Than Twelve
- Seasonal View
- 37.23 Acre Lot
- Deck
- Family Room with Fireplace
About This Home
Discover small-town living in this stunning brick home located at the highest point in Wilkinson Co. Nestled on 37 acres of picturesque pasture land, this 4-bed, 3-bath home offers beautiful views of Georgia's rolling hills while keeping you connected to major thoroughfares including GA Hwy 57, US Hwy 441, I-75, I-16 & the Fall Line Freeway (Hwy 540). Whether you're commuting to Macon, Dublin, Milledgeville, Gray (w/in30 min or less); to Robins Air Force Base (less than an hour away); or even exploring the GA Mountains & GAs Golden Isles-everything is within your reach from here! Enjoy a thoughtfully designed split floor plan that includes a walk-out basement complete with its own bedroom, bath, and living space- perfect for multigenerational living. The primary suite boasts dual vanity spaces, a separate shower and tub-think his and her spaces. Modern updates & exceptional quality include: a newer roof(2021) new septic system, and new HVAC system-both updated in 2024. All appliances are included, making this home move-in ready! This home has plenty of storage with closets all over and you will find storage outside as well. With a two-car garage, paved driveway, and additional detached carport/garage space, there's plenty of room for your vehicles, lawn mower, tractor, and other equipment. There is also a pole barn out in the pasture.This unique residence not only offers comfort and modern amenities, but also invites you to create your dream lifestyle. Schedule your private tour today. A property like this one does not come along often.
Listing Agent
HRP Realty Brokerage Phone: 4789571500 License #397330 Listed on: 03/22/2025

Home Details
Home Type
- Single Family
Est. Annual Taxes
- $2,185
Year Built
- Built in 1969
Lot Details
- 37.23 Acre Lot
- Fenced
- Corner Lot
- Grass Covered Lot
Parking
- 6 Car Garage
Home Design
- 2-Story Property
- Composition Roof
- Four Sided Brick Exterior Elevation
Interior Spaces
- Ceiling Fan
- Gas Log Fireplace
- Double Pane Windows
- Entrance Foyer
- Family Room with Fireplace
- Dining Room Seats More Than Twelve
- Game Room
- Seasonal Views
- Home Security System
Kitchen
- Breakfast Area or Nook
- Breakfast Bar
- Microwave
- Dishwasher
Flooring
- Carpet
- Tile
- Vinyl
Bedrooms and Bathrooms
- 4 Bedrooms | 3 Main Level Bedrooms
- Primary Bedroom on Main
- Split Bedroom Floorplan
- Walk-In Closet
- In-Law or Guest Suite
- Double Vanity
- Separate Shower
Laundry
- Laundry in Mud Room
- Laundry Room
Finished Basement
- Fireplace in Basement
- Finished Basement Bathroom
- Crawl Space
Outdoor Features
- Deck
- Patio
- Outdoor Water Feature
- Greenhouse
- Shed
- Outbuilding
- Porch
Schools
- Wilkinson County Elementary And Middle School
- Wilkinson County High School
Farming
- Pasture
Utilities
- Central Heating and Cooling System
- Heat Pump System
- Electric Water Heater
- Septic Tank
- High Speed Internet
Community Details
- No Home Owners Association
Map
Home Values in the Area
Average Home Value in this Area
Tax History
| Year | Tax Paid | Tax Assessment Tax Assessment Total Assessment is a certain percentage of the fair market value that is determined by local assessors to be the total taxable value of land and additions on the property. | Land | Improvement |
|---|---|---|---|---|
| 2024 | $2,286 | $84,971 | $28,339 | $56,632 |
| 2023 | $1,879 | $73,015 | $31,516 | $41,498 |
| 2022 | $1,865 | $72,614 | $31,516 | $41,098 |
| 2021 | $1,729 | $68,137 | $31,516 | $36,621 |
| 2020 | $1,731 | $68,137 | $31,516 | $36,621 |
| 2019 | $1,731 | $68,137 | $31,516 | $36,621 |
| 2018 | $1,731 | $68,137 | $31,516 | $36,621 |
| 2017 | $1,731 | $68,137 | $31,516 | $36,621 |
| 2016 | $2,187 | $68,137 | $31,516 | $36,621 |
| 2015 | $1,601 | $68,137 | $31,516 | $36,621 |
| 2014 | $1,601 | $68,137 | $31,516 | $36,621 |
| 2013 | $1,601 | $68,137 | $31,516 | $36,620 |
Property History
| Date | Event | Price | Change | Sq Ft Price |
|---|---|---|---|---|
| 03/23/2025 03/23/25 | For Sale | $650,000 | -- | $175 / Sq Ft |
Similar Home in Mc Intyre, GA
Source: Georgia MLS
MLS Number: 10484444
APN: 037-052
- 134 Dedrick Rd
- 0 Ga Highway 57 Unit 23767911
- 407 J R Sims Rd
- 0 Davis Cemetery Rd
- --- Asbell Rd
- 0 Asbell Rd
- 152 Morningside Dr
- 140 Chickasaw Dr
- 148 Lakeshore Dr S
- 0 Industrial Blvd Unit 52833
- 157 Knight St
- 102 Asbell St
- 16 Sidney Wheeler Rd
- 189 Pine St
- 115 Parker St
- 1510 Richardson
- 125 Lakeshore Dr N
- 106 Sarah Kate Way
- 109 Sarah Kate Way
- 00 Wriley Rd
- 180 Carter Place SW
- 205 Ivey Dr SW
- 192 W Ga Highway 49
- 575 Windsong Dr
- 500 W Franklin St
- 120 E Screven St
- 120 W Franklin St
- 145 S Irwin St
- 101 S Columbia St
- 322 N Jefferson St NE
- 451 N Columbia St
- 622 N Wayne St Unit B
- 250 Legacy Way
- 110 Waverly Cir
- 108 Lata Terrace NW Unit F
- 108 Lata Terrace NW Unit C
- 83 Troon Dr
- 1980 Briarcliff Rd
- 1931 Karen Cir Unit A
- 1931 Karen Cir Unit B






