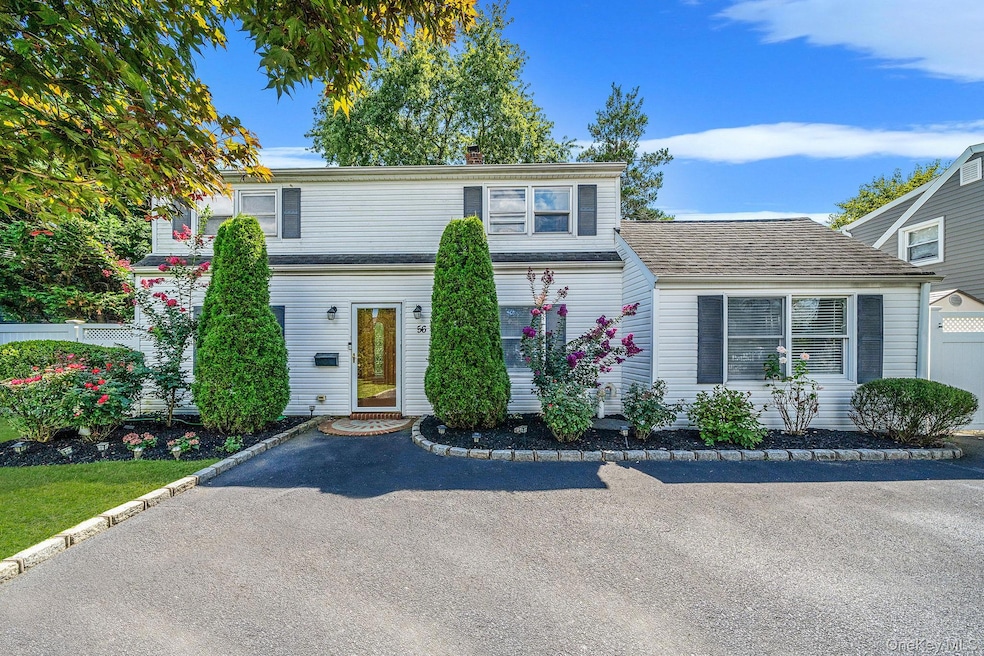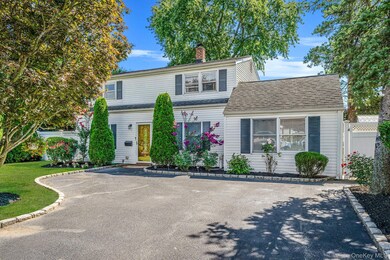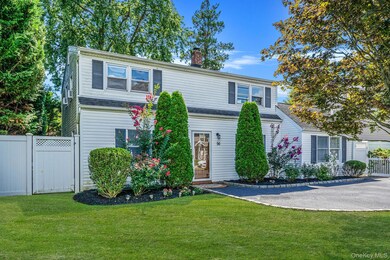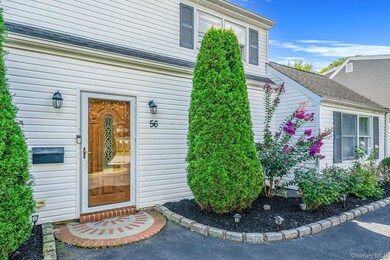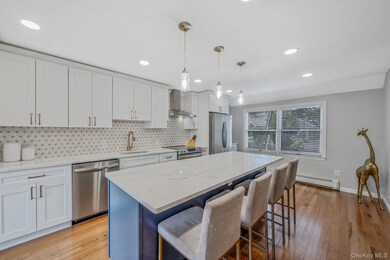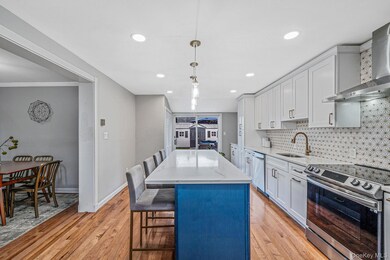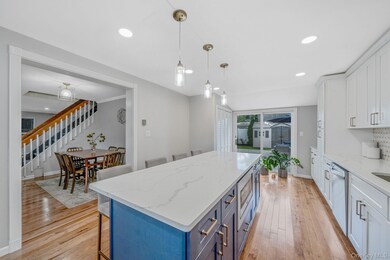56 Cliff Ln Levittown, NY 11756
Estimated payment $5,483/month
Highlights
- Eat-In Gourmet Kitchen
- Colonial Architecture
- Bathroom on Main Level
- Gardiners Avenue School Rated A
- Main Floor Bedroom
- 3-minute walk to Pelini Park
About This Home
Welcome to 56 Cliff Lane – a beautifully maintained 5-bedroom, 2-bathroom Colonial nestled in the heart of Levittown. This charming home features gleaming hardwood floors throughout the first floor, creating a warm and inviting atmosphere. The chef’s kitchen is a standout, boasting soft-close cabinetry, stunning quartz countertops with ample counter space, and a layout perfect for entertaining or everyday living. Upgraded with over 200 AMP electric service and LED lighting throughout the first floor, this home offers both modern efficiency and classic appeal. Additional highlights include Andersen windows, a brand new oil tank, and meticulous upkeep inside and out. Step outside to a fully PVC-fenced backyard surrounded by mature privacy bushes – the perfect retreat for relaxing or entertaining. A must-see property that blends comfort, space, and style in a prime location!
Listing Agent
Signature Premier Properties Brokerage Phone: 631-673-3700 License #40RI1019050 Listed on: 09/06/2025

Co-Listing Agent
Signature Premier Properties Brokerage Phone: 631-673-3700 License #10401372200
Home Details
Home Type
- Single Family
Est. Annual Taxes
- $15,798
Year Built
- Built in 1948
Lot Details
- 6,000 Sq Ft Lot
- Landscaped
- Paved or Partially Paved Lot
- Back Yard
Parking
- Driveway
Home Design
- 1,799 Sq Ft Home
- Colonial Architecture
- Vinyl Siding
Kitchen
- Eat-In Gourmet Kitchen
- Convection Oven
- Microwave
- Dishwasher
Bedrooms and Bathrooms
- 5 Bedrooms
- Main Floor Bedroom
- Bathroom on Main Level
- 2 Full Bathrooms
Schools
- Gardiners Avenue Elementary School
- Jonas E Salk Middle School
- Gen Douglas Macarthur Senior High School
Utilities
- Cooling System Mounted To A Wall/Window
- Baseboard Heating
- Heating System Uses Oil
- Oil Water Heater
Listing and Financial Details
- Assessor Parcel Number 2089-51-135-00-0010-0
Map
Home Values in the Area
Average Home Value in this Area
Tax History
| Year | Tax Paid | Tax Assessment Tax Assessment Total Assessment is a certain percentage of the fair market value that is determined by local assessors to be the total taxable value of land and additions on the property. | Land | Improvement |
|---|---|---|---|---|
| 2025 | $15,798 | $487 | $217 | $270 |
| 2024 | $3,896 | $487 | $217 | $270 |
| 2023 | $14,488 | $484 | $217 | $267 |
| 2022 | $14,488 | $484 | $217 | $267 |
| 2021 | $19,405 | $461 | $207 | $254 |
| 2020 | $13,470 | $596 | $498 | $98 |
| 2019 | $3,464 | $632 | $528 | $104 |
| 2018 | $9,284 | $612 | $0 | $0 |
| 2017 | $8,059 | $612 | $396 | $216 |
| 2016 | $11,163 | $815 | $528 | $287 |
| 2015 | $3,801 | $815 | $528 | $287 |
| 2014 | $3,801 | $815 | $528 | $287 |
| 2013 | $3,495 | $815 | $528 | $287 |
Property History
| Date | Event | Price | List to Sale | Price per Sq Ft | Prior Sale |
|---|---|---|---|---|---|
| 09/17/2025 09/17/25 | Pending | -- | -- | -- | |
| 09/06/2025 09/06/25 | For Sale | $788,888 | +48.8% | $439 / Sq Ft | |
| 12/10/2024 12/10/24 | Off Market | $530,000 | -- | -- | |
| 11/20/2019 11/20/19 | Sold | $530,000 | -1.7% | $295 / Sq Ft | View Prior Sale |
| 08/20/2019 08/20/19 | Pending | -- | -- | -- | |
| 07/11/2019 07/11/19 | Price Changed | $539,000 | -1.8% | $300 / Sq Ft | |
| 05/02/2019 05/02/19 | For Sale | $549,000 | 0.0% | $305 / Sq Ft | |
| 11/11/2012 11/11/12 | Rented | $2,600 | -13.3% | -- | |
| 10/12/2012 10/12/12 | Under Contract | -- | -- | -- | |
| 10/03/2012 10/03/12 | For Rent | $3,000 | -- | -- |
Purchase History
| Date | Type | Sale Price | Title Company |
|---|---|---|---|
| Bargain Sale Deed | $530,000 | First American Title | |
| Bargain Sale Deed | $379,500 | Fidelity National Title | |
| Deed | $365,000 | -- |
Mortgage History
| Date | Status | Loan Amount | Loan Type |
|---|---|---|---|
| Open | $477,000 | New Conventional | |
| Previous Owner | $303,600 | New Conventional |
Source: OneKey® MLS
MLS Number: 907783
APN: 2089-51-135-00-0010-0
