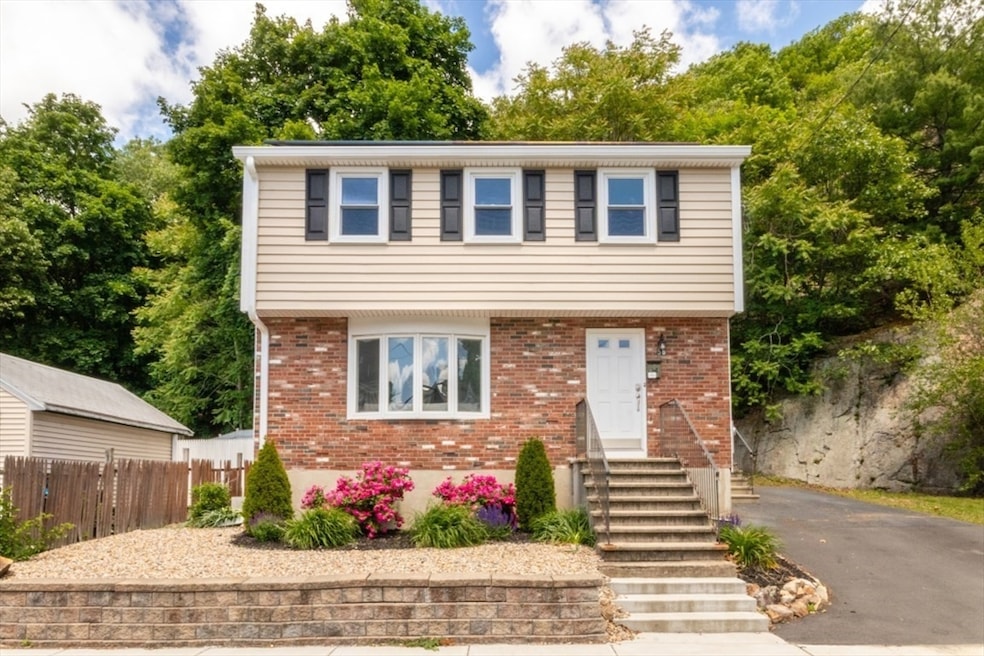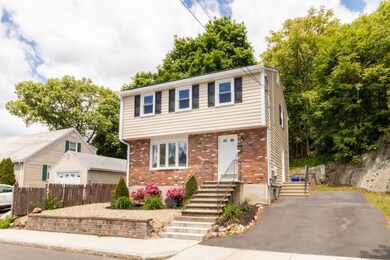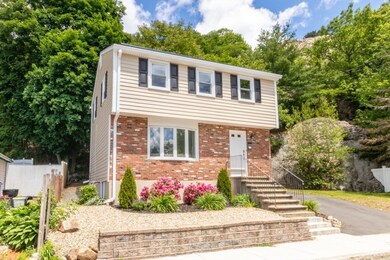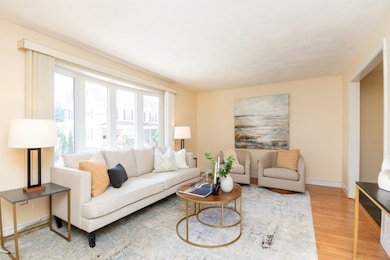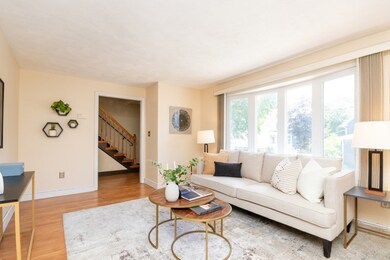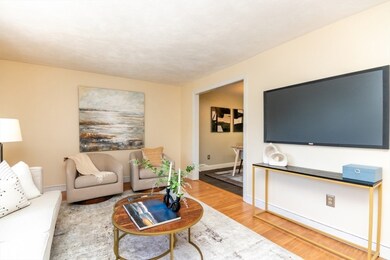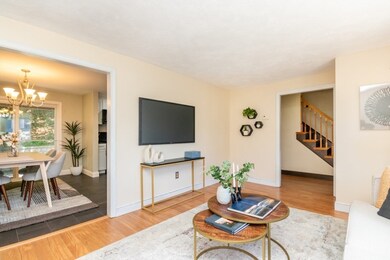
56 Cliff St Malden, MA 02148
Forestdale NeighborhoodHighlights
- Property is near public transit
- Solid Surface Countertops
- Bay Window
- Garrison Architecture
- No HOA
- 4-minute walk to Trafton Park
About This Home
As of July 2025Impeccably maintained home in Malden’s sought-after Maplewood neighborhood! Set on a beautifully landscaped lot with a private backyard patio and two-car parking. Thoughtfully updated for modern living, this home features a remodeled kitchen with quartz countertops, sleek appliances, breakfast bar, and dining area. A spacious living room and updated half bath complete the main level. Upstairs offers three well-sized bedrooms, a fully renovated full bath, and generous attic storage. The full basement adds even more space for storage or potential expansion. Additional highlights include updated windows and doors, central AC, high-efficiency furnace, new siding, and a newer hot water tank. Ideally located near Trafton Park, downtown Malden's dining and shops, public transit, and easy access to Route 1 and downtown Boston. A move-in-ready gem in a vibrant community—don’t miss it!
Last Agent to Sell the Property
Berkshire Hathaway HomeServices Commonwealth Real Estate Listed on: 06/04/2025

Last Buyer's Agent
Berkshire Hathaway HomeServices Commonwealth Real Estate Listed on: 06/04/2025

Home Details
Home Type
- Single Family
Est. Annual Taxes
- $3,961
Year Built
- Built in 1960
Lot Details
- 6,120 Sq Ft Lot
- Property is zoned Res A
Home Design
- Garrison Architecture
- Frame Construction
- Blown Fiberglass Insulation
- Shingle Roof
- Concrete Perimeter Foundation
Interior Spaces
- 1,300 Sq Ft Home
- Light Fixtures
- Insulated Windows
- Bay Window
- Sliding Doors
- Insulated Doors
- Entrance Foyer
Kitchen
- Stove
- Range with Range Hood
- Microwave
- Dishwasher
- Solid Surface Countertops
Flooring
- Laminate
- Ceramic Tile
Bedrooms and Bathrooms
- 3 Bedrooms
- Primary bedroom located on second floor
- Bathtub with Shower
Laundry
- Dryer
- Washer
Basement
- Walk-Out Basement
- Basement Fills Entire Space Under The House
- Sump Pump
- Laundry in Basement
Parking
- 2 Car Parking Spaces
- Driveway
- Open Parking
- Off-Street Parking
Outdoor Features
- Patio
- Rain Gutters
Location
- Property is near public transit
- Property is near schools
Utilities
- Forced Air Heating and Cooling System
- 2 Cooling Zones
- 2 Heating Zones
Listing and Financial Details
- Assessor Parcel Number 600907
Community Details
Recreation
- Park
Additional Features
- No Home Owners Association
- Shops
Ownership History
Purchase Details
Home Financials for this Owner
Home Financials are based on the most recent Mortgage that was taken out on this home.Purchase Details
Home Financials for this Owner
Home Financials are based on the most recent Mortgage that was taken out on this home.Purchase Details
Similar Homes in Malden, MA
Home Values in the Area
Average Home Value in this Area
Purchase History
| Date | Type | Sale Price | Title Company |
|---|---|---|---|
| Deed | $725,000 | -- | |
| Land Court Massachusetts | $280,000 | -- | |
| Land Court Massachusetts | $280,000 | -- | |
| Land Court Massachusetts | -- | -- | |
| Land Court Massachusetts | -- | -- |
Mortgage History
| Date | Status | Loan Amount | Loan Type |
|---|---|---|---|
| Open | $507,500 | New Conventional | |
| Previous Owner | $215,000 | Purchase Money Mortgage |
Property History
| Date | Event | Price | Change | Sq Ft Price |
|---|---|---|---|---|
| 07/11/2025 07/11/25 | Sold | $725,000 | +5.1% | $558 / Sq Ft |
| 06/11/2025 06/11/25 | Pending | -- | -- | -- |
| 06/04/2025 06/04/25 | For Sale | $689,900 | -- | $531 / Sq Ft |
Tax History Compared to Growth
Tax History
| Year | Tax Paid | Tax Assessment Tax Assessment Total Assessment is a certain percentage of the fair market value that is determined by local assessors to be the total taxable value of land and additions on the property. | Land | Improvement |
|---|---|---|---|---|
| 2025 | $67 | $587,600 | $319,800 | $267,800 |
| 2024 | $6,422 | $549,400 | $302,500 | $246,900 |
| 2023 | $6,211 | $509,500 | $276,500 | $233,000 |
| 2022 | $5,817 | $471,000 | $250,600 | $220,400 |
| 2021 | $5,848 | $475,800 | $229,000 | $246,800 |
| 2020 | $5,652 | $446,800 | $217,800 | $229,000 |
| 2019 | $5,534 | $417,000 | $207,400 | $209,600 |
| 2018 | $5,296 | $375,900 | $175,000 | $200,900 |
| 2017 | $5,244 | $370,100 | $175,000 | $195,100 |
| 2016 | $5,171 | $341,100 | $166,400 | $174,700 |
| 2015 | $5,125 | $325,800 | $156,900 | $168,900 |
| 2014 | $4,828 | $299,900 | $142,600 | $157,300 |
Agents Affiliated with this Home
-

Seller's Agent in 2025
Meg Steere
Berkshire Hathaway HomeServices Commonwealth Real Estate
(617) 877-0509
1 in this area
83 Total Sales
Map
Source: MLS Property Information Network (MLS PIN)
MLS Number: 73385579
APN: MALD-000142-000792-000225
- 41 Webber St Unit 2
- 46 Pagum St
- 206 Columbia St
- 14 Gibson St
- 48 Rockwell St
- 15 Mount Washington Ave
- 48 Summit St
- 98 Summit St
- 19 Lebanon St
- 363 Broadway
- 30 Lanark Rd
- 70 Lanark Rd
- 28 Roberts St
- 45 Princeton Rd
- 12 Ingleside Ave
- 59-61 Waite St
- 0 S Mountain Avenue & O Cargil
- 27-29 Waite St
- 502 Salem St
- 494 Salem St
