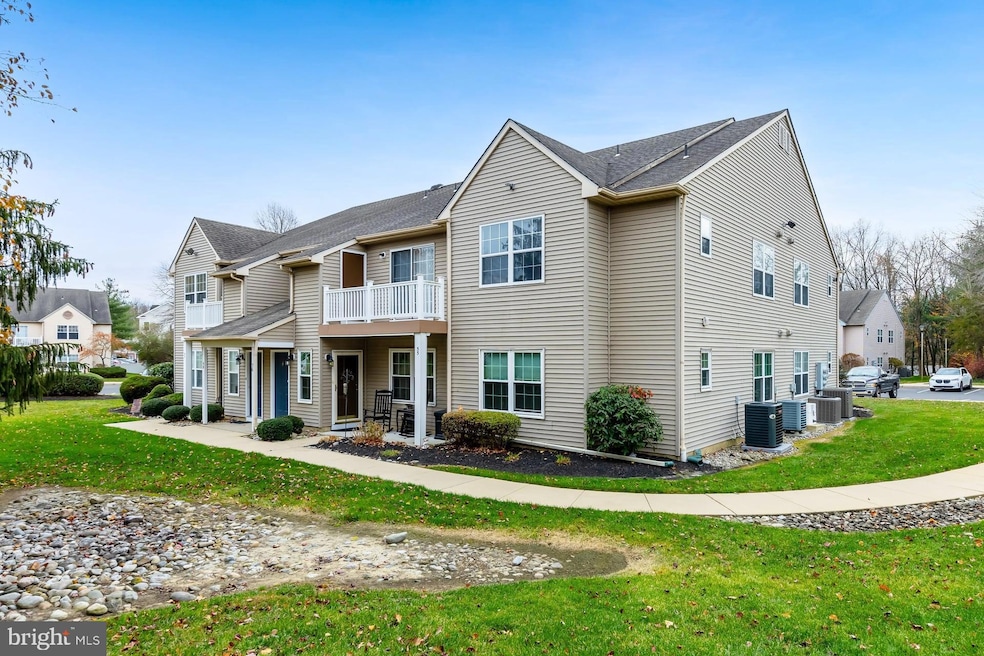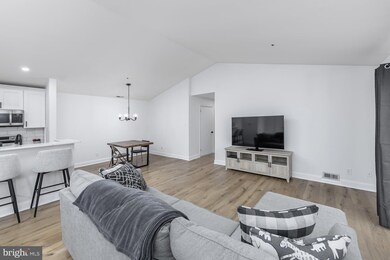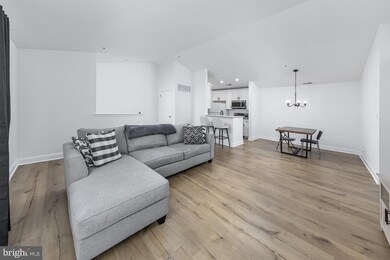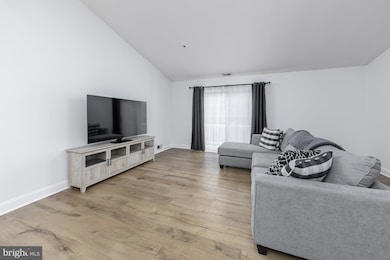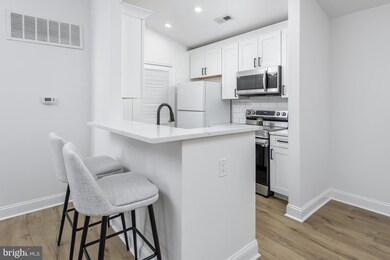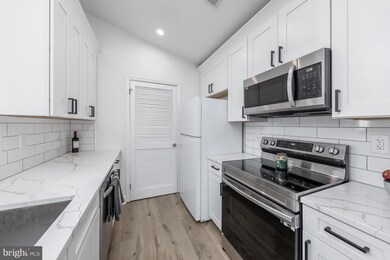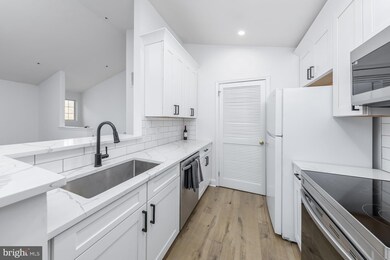56 Crestmont Dr Unit CO56 Mantua, NJ 08051
Mantua Township NeighborhoodHighlights
- Open Floorplan
- Contemporary Architecture
- Upgraded Countertops
- Centre City School Rated A-
- Wood Flooring
- Breakfast Area or Nook
About This Home
Absolutely stunning 2 bedroom, 2 full-bath condo is now available for rent in the highly sought-after Royal Oaks Development, located in Mantua Township within the Clearview School District! This beautifully updated, second-floor, back-entrance unit has been completely renovated and truly shows like a model home. You’ll love the gorgeous luxury vinyl plank flooring that flows throughout the entire unit, as well as the vaulted ceilings in the living room, fresh paint throughout and numerous upgrades! The kitchen features white granite countertops, updated shaker cabinets, a white tile backsplash, pantry, and breakfast bar that opens to the spacious living area overlooking the private back deck through the sliding glass doors. Down the hall you will find 2 bedrooms and 2 bathrooms that have been refreshed with new vanities and tile flooring. The primary bedroom offers a tray ceiling, two double closets, and an upgraded full bath. The second bedroom provides a large closet, ceiling fan, and plenty of natural light. A stackable washer and dryer are conveniently located within the unit. Furniture is negotiable. No pets. No smoking.
Listing Agent
(609) 458-9823 kelly@kellygillies.com BHHS Fox & Roach-Mullica Hill South Listed on: 11/19/2025

Condo Details
Home Type
- Condominium
Est. Annual Taxes
- $4,712
Year Built
- Built in 1993
Parking
- Parking Lot
Home Design
- Contemporary Architecture
- Entry on the 2nd floor
- Vinyl Siding
Interior Spaces
- 1,051 Sq Ft Home
- Property has 1 Level
- Open Floorplan
- Ceiling Fan
- Recessed Lighting
- Dining Area
- Wood Flooring
- Washer and Dryer Hookup
Kitchen
- Eat-In Galley Kitchen
- Breakfast Area or Nook
- Upgraded Countertops
Bedrooms and Bathrooms
- 2 Main Level Bedrooms
- 2 Full Bathrooms
- Bathtub with Shower
Schools
- Clearview Regional High School
Utilities
- Forced Air Heating and Cooling System
- Electric Water Heater
Listing and Financial Details
- Residential Lease
- Security Deposit $3,300
- Tenant pays for cable TV, electricity, gas, heat, hot water, insurance, internet, sewer, all utilities, water
- No Smoking Allowed
- 24-Month Lease Term
- Available 12/1/25
- Assessor Parcel Number 10-00037-00004-C056
Community Details
Overview
- Low-Rise Condominium
- Royal Oaks Subdivision
Pet Policy
- No Pets Allowed
Map
Source: Bright MLS
MLS Number: NJGL2066774
APN: 10-00037-0000-00004-0000-C056
- 333 Jackson Rd
- 17 Oakton Dr
- 284 Columbus Dr
- 290 Montgomery Dr
- 41 Woodbrook Dr Unit C041
- 580 Mount Royal Rd
- 608 Main St
- 380 Heritage Rd
- 26 Woodstream Ct
- 119 Monroe Ave
- 680 Main St
- 485 Harrison Ave
- 22 Hart Ln
- 36 Bluebird Rd
- 204 W Landing Rd
- 325 Bridgeton Pike
- 190 Mockingbird Ln
- 261 Tony Cir
- 0 Bridgeton Pike Unit NJGL2059468
- 155 Whippoorwill Way
- 1010 Crestmont Dr
- 4 Brookview Dr
- 132 Main St
- 203 Redbud Ln Unit 203
- 235 Balin Ct
- 122-124 Turner St
- 85 Hickory Ave
- 227 N Main St Unit B
- 180 N Main St Unit 178
- 633 Foxton Ct Unit 633
- 632 Foxton Ct Unit 632
- 454 Heather Dr N
- 1028 Mantua Pike Unit D
- 279 Academy St
- 107 River Road Dr
- 290 Kings Hwy Unit C
- 165 Central Ave
- 401 Bethel Mill Rd Unit A
- 1901 Arons Cir
- 117 E E Pristine Place
