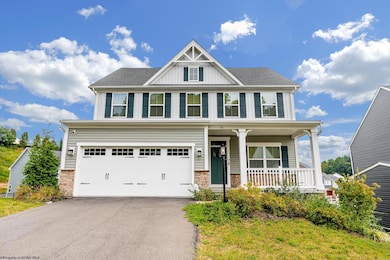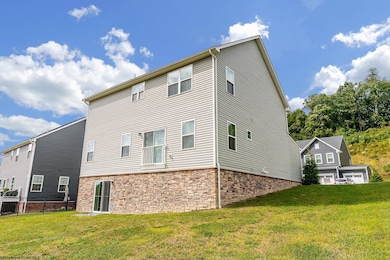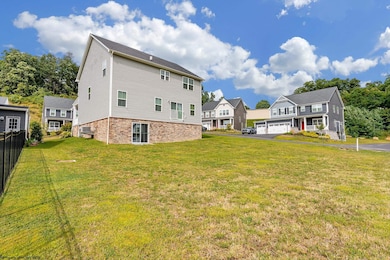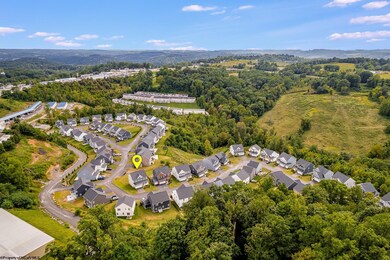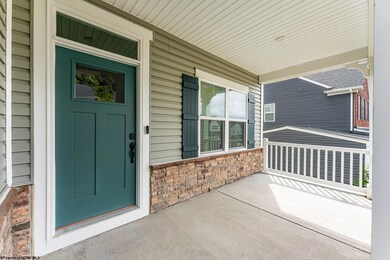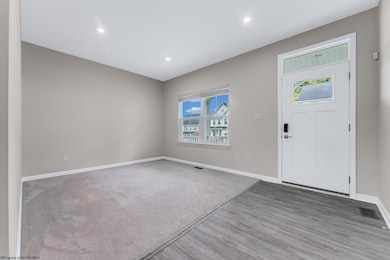56 David Ln Morgantown, WV 26505
Mileground NeighborhoodEstimated payment $3,288/month
Highlights
- City Lights View
- Traditional Architecture
- Corner Lot
- Eastwood Elementary School Rated A-
- Attic
- Formal Dining Room
About This Home
Welcome to this beautifully maintained 4-bedroom, 3.5-bathroom home that shows like new! Designed with comfort and modern living in mind, this home features an open-concept layout that seamlessly connects the kitchen, dining, and living areas perfect for entertaining and everyday life. The gourmet kitchen boasts granite countertops, a large island, and premium finishes, opening into a bright and spacious gathering room. With four generously sized bedrooms, including a luxurious owner's suite, there's plenty of room for everyone. Enjoy the added bonus of a finished basement complete with a wet bar, ideal for game nights or hosting guests. Step outside to a flat, usable backyard, perfect for outdoor activities, gardening, or relaxing in the sun. Located in a highly desirable neighborhood, this home combines elegance, functionality, and location, all in one incredible package.
Listing Agent
OLD COLONY COMPANY OF MORGANTOWN License #WV0030633 Listed on: 09/09/2025
Open House Schedule
-
Sunday, November 23, 20251:00 to 3:00 pm11/23/2025 1:00:00 PM +00:0011/23/2025 3:00:00 PM +00:00Melissa Marcurio 304.844.2601 Jamie Stackhouse 304.612.2904Add to Calendar
Home Details
Home Type
- Single Family
Est. Annual Taxes
- $2,572
Year Built
- Built in 2022
Lot Details
- 8,276 Sq Ft Lot
- Landscaped
- Corner Lot
HOA Fees
- $67 Monthly HOA Fees
Parking
- 2 Car Garage
Property Views
- City Lights
- Neighborhood
Home Design
- Traditional Architecture
- Concrete Foundation
- Frame Construction
- Shingle Roof
- Concrete Siding
- Stone Siding
- Vinyl Siding
Interior Spaces
- 3-Story Property
- Wet Bar
- Ceiling height of 9 feet or more
- Ceiling Fan
- Window Treatments
- Formal Dining Room
- Attic
Kitchen
- Range
- Microwave
- Plumbed For Ice Maker
- Dishwasher
- Disposal
Flooring
- Wall to Wall Carpet
- Ceramic Tile
- Luxury Vinyl Plank Tile
Bedrooms and Bathrooms
- 4 Bedrooms
- Walk-In Closet
Laundry
- Laundry on main level
- Electric Dryer Hookup
Finished Basement
- Walk-Out Basement
- Interior and Exterior Basement Entry
Home Security
- Home Security System
- Fire and Smoke Detector
Outdoor Features
- Exterior Lighting
- Porch
Schools
- Eastwood Elementary School
- Mountaineer Middle School
- University High School
Utilities
- Central Air
- Cooling System Powered By Gas
- Heat Pump System
- Heating System Uses Gas
- 200+ Amp Service
- Gas Water Heater
- Cable TV Available
Listing and Financial Details
- Assessor Parcel Number 0034
Community Details
Overview
- Association fees include road maint. agreement, snow removal
- Autumn Ridge Subdivision
Amenities
- Public Transportation
Map
Home Values in the Area
Average Home Value in this Area
Tax History
| Year | Tax Paid | Tax Assessment Tax Assessment Total Assessment is a certain percentage of the fair market value that is determined by local assessors to be the total taxable value of land and additions on the property. | Land | Improvement |
|---|---|---|---|---|
| 2025 | $2,640 | $247,080 | $35,340 | $211,740 |
| 2024 | $2,640 | $250,980 | $41,400 | $209,580 |
| 2023 | $2,674 | $201,060 | $35,340 | $165,720 |
Property History
| Date | Event | Price | List to Sale | Price per Sq Ft |
|---|---|---|---|---|
| 11/10/2025 11/10/25 | Price Changed | $569,500 | -1.7% | $178 / Sq Ft |
| 09/09/2025 09/09/25 | For Sale | $579,500 | -- | $181 / Sq Ft |
Source: North Central West Virginia REIN
MLS Number: 10161452
APN: 31-08- 4UU-0034.0000
- 46 Turnstone Dr
- 129 Donna Ave
- 226 Donna Ave
- 14 Turnstone Dr
- 112 Donna Ave
- B-8R Meadowland Dr
- 289 Donna Ave
- TBD Butler Dr
- 3909 Sun Way
- 1005 Primrose Ln
- 217 Fountain View
- 220 Fountain View
- 120 Fountain View
- 2637 Suncrest Village
- 2635 Suncrest Village
- 69 Easton Mill Rd
- 79 Easton Mill Rd
- 1612 Suncrest Village
- 102 Pasture Ln Unit 102
- 300 Jerome St
- 200 Tupelo Dr
- 1335 Stewartstown Rd
- 500 Koehler Dr
- 1410 Stewartstown Rd
- 87 School St
- 425 Marlowe Cir
- 145 Meadow Ridge Dr
- 321 Marlowe Cir
- 733 Riley St
- 733 Riley Ave
- 859 Stewart St Unit lower
- 11 Hannah Ln Unit ID1308978P
- 1067 Maple Dr
- 110 Pinnacle Height Dr
- 206 Stone Gate Cir
- 9 Southeast Ct
- 264 Mccullough St
- 310 Bay St
- 18 Southeast Ct
- 277 Randolph Rd

