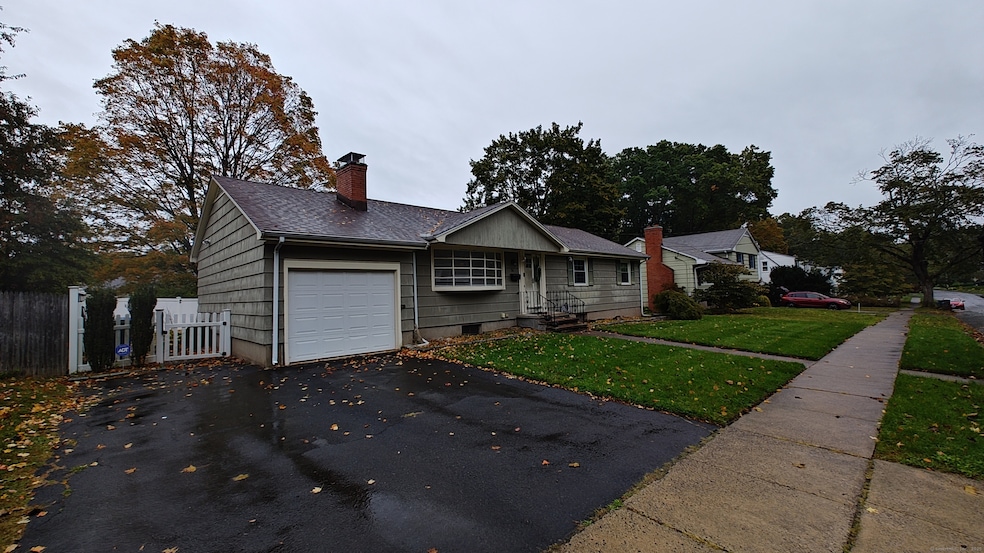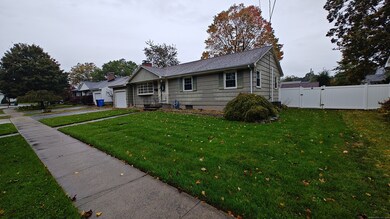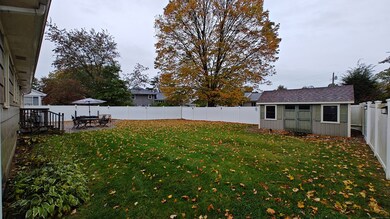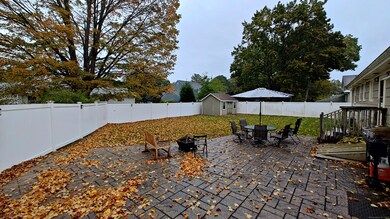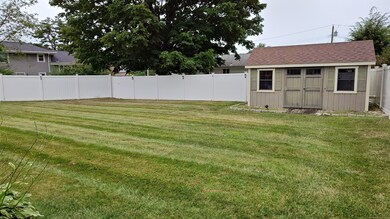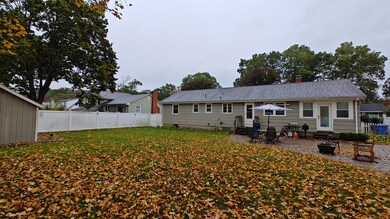56 Dessa Dr Hamden, CT 06517
Highlights
- Open Floorplan
- Property is near public transit
- Attic
- Field Elementary School Rated A-
- Ranch Style House
- Crown Molding
About This Home
Beautifully maintained and upgraded 3-bedroom, 1.5-bath ranch in desirable Spring Glen. Located on the sunny side of the street, this home offers excellent natural light and a quality, durable 1960 steel-beam construction. Hardwood floors and 5-inch crown molding throughout add more charm. The bright Living room features a fieldstone fireplace with a wood-burning stove insert, a raised hearth, and a detailed built-in mantle. The Dining room off the living area is ideal for gatherings. The Eat-in kitchen opens to a private fenced backyard with an oversized patio, Kloter Farms shed, and a 6-foot white vinyl fence with solar lighting, perfect for outdoor entertaining. The primary bedroom has double custom closets and a half bath. Two additional bedrooms share a full hall bath, easily accessible and convenient. Additional features include: 8' x 12' office or flex room. Walk-up attic for easy storage. Full basement with hatchway. Wired for generator hookup. Six-zone sprinkler system, 1 car garage, and an easy 2-car driveway. Quiet, walkable neighborhood, close to restaurants, shops, banks, schools, worship, and parks. Bassett Field and the dog park are just up the hill. The property is being sold as is. Price is firm and reflects the home's age and condition. An inspection was done and no immediate repairs or system failures identified.
Listing Agent
Keating Real Estate, LLC Brokerage Phone: (203) 200-0288 License #REB.0789920 Listed on: 11/27/2025
Home Details
Home Type
- Single Family
Est. Annual Taxes
- $13,255
Year Built
- Built in 1960
Lot Details
- 8,712 Sq Ft Lot
- Sprinkler System
- Property is zoned R4
Home Design
- Ranch Style House
- Shingle Siding
Interior Spaces
- 1,248 Sq Ft Home
- Open Floorplan
- Crown Molding
- Self Contained Fireplace Unit Or Insert
Kitchen
- Electric Range
- Range Hood
- Microwave
- Dishwasher
- Disposal
Bedrooms and Bathrooms
- 3 Bedrooms
Laundry
- Laundry on lower level
- Electric Dryer
- Washer
Attic
- Storage In Attic
- Walkup Attic
Unfinished Basement
- Heated Basement
- Basement Fills Entire Space Under The House
- Interior Basement Entry
- Basement Hatchway
- Basement Storage
Parking
- 1 Car Garage
- Driveway
Eco-Friendly Details
- Energy-Efficient Insulation
Outdoor Features
- Patio
- Exterior Lighting
- Shed
- Rain Gutters
Location
- Property is near public transit
- Property is near a bus stop
Schools
- Spring Glen Elementary School
- Hamden Middle School
- Hamden High School
Utilities
- Central Air
- Hot Water Heating System
- Heating System Uses Oil
- Power Generator
- Hot Water Circulator
- Fuel Tank Located in Basement
- Cable TV Available
Listing and Financial Details
- Assessor Parcel Number 1135763
Community Details
Amenities
- Public Transportation
Pet Policy
- No Pets Allowed
Map
Source: SmartMLS
MLS Number: 24142229
APN: HAMD-002329-000163
- 36 Ford St
- 163 Waite St
- 55 Ranch Rd
- 780 Ridge Rd
- 410 Waite St
- 108 Woodlawn St
- 1414 Whitney Ave Unit E2
- 1412 Whitney Ave Unit J1
- 520 Hartford Turnpike
- 18 Ingram St
- 2022 Whitney Ave
- 1410 Whitney Ave Unit E2
- 74 Glen Pkwy
- 780 Hartford Turnpike
- 1060 Ridge Rd
- 33 Mather St
- 131 Clifford St
- 38 Elgin St
- 170 Corbin Rd
- 15 Smith Dr
- 10 Walden St Unit 2
- 37 Harmon St
- 65 Spring Garden St
- 380 Mather St
- 1199 Whitney Ave
- 414 Mather St Unit 1
- 85 Putnam Ave
- 1759 Dixwell Ave Unit 3
- 30 Olds St
- 16 Garfield Ave
- 392 State St
- 128 Augur St
- 1528 Dixwell Ave Unit 2
- 1070 Whitney Ave
- 1 Kaye Plaza
- 1070 Whitney Ave Unit 2
- 12 Kaye Plaza Unit E-08
- 46 Millis St
- 46 Millis St Unit 2
- 676 Mix Ave
