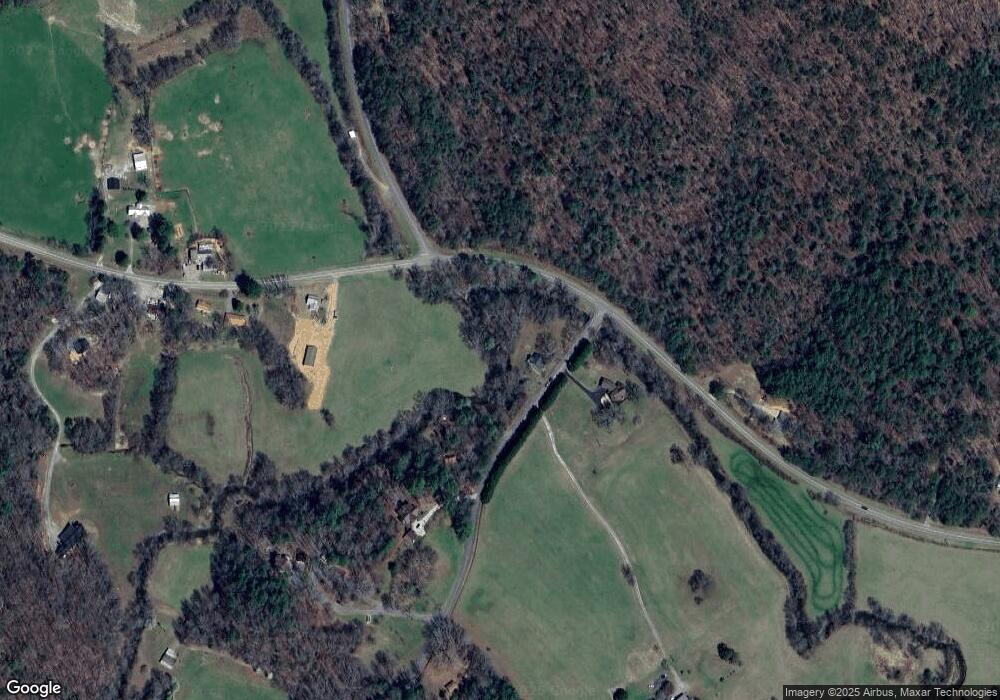56 Devils Den Rd Epworth, GA 30541
4
Beds
4
Baths
2,800
Sq Ft
2.09
Acres
About This Home
This home is located at 56 Devils Den Rd, Epworth, GA 30541. 56 Devils Den Rd is a home located in Fannin County with nearby schools including Fannin County High School.
Create a Home Valuation Report for This Property
The Home Valuation Report is an in-depth analysis detailing your home's value as well as a comparison with similar homes in the area
Home Values in the Area
Average Home Value in this Area
Map
Nearby Homes
- 6010 Highway 2
- 400 Cloudland Trace
- 126 Walter Mountain Dr
- 138 Cottonwood Ln
- 1056 Jolley Way
- 28 AC Jolley Way
- 28.65 AC Jolley Way
- 789 Jolley Way
- 300 Cloudland Trace
- 5 High Ridge Rd
- Lot 6/7 Raintree Bend
- 0 Menagerie Ridge
- 332 Night Ln
- 244 Indian Ridge Rd
- Lot A Magnums Trail
- Lot A Magnums Trail Unit A
- 101 Menagerie Ridge
- 739 Big Sky Trail
- 533 Mangums Trail
- 136 Oasis Dr
- 50 Devils Den Rd
- 71 Devils Den Rd
- 136 Devils Den Rd
- 8795 Hwy 2
- 43 Devils Den Rd
- 94 Devils Den Rd
- 5972 Highway 2
- 5972 Highway 2 Unit 230
- 136 Devils Den Rd
- 0 Highway 2 Unit 239016
- 0 Highway 2 Unit 299072
- 411 Devils Den Rd
- 5470 Highway 2
- 5945 Highway 2
- 78.88 Ac Colwell Rd
- 5622 Highway 2
- 5966 Highway 2
- 204 Devils Den Rd
- 44 High Ridge W
- 134 High Ridge W
